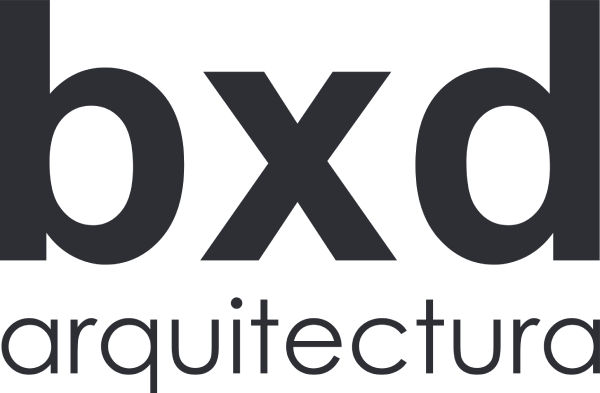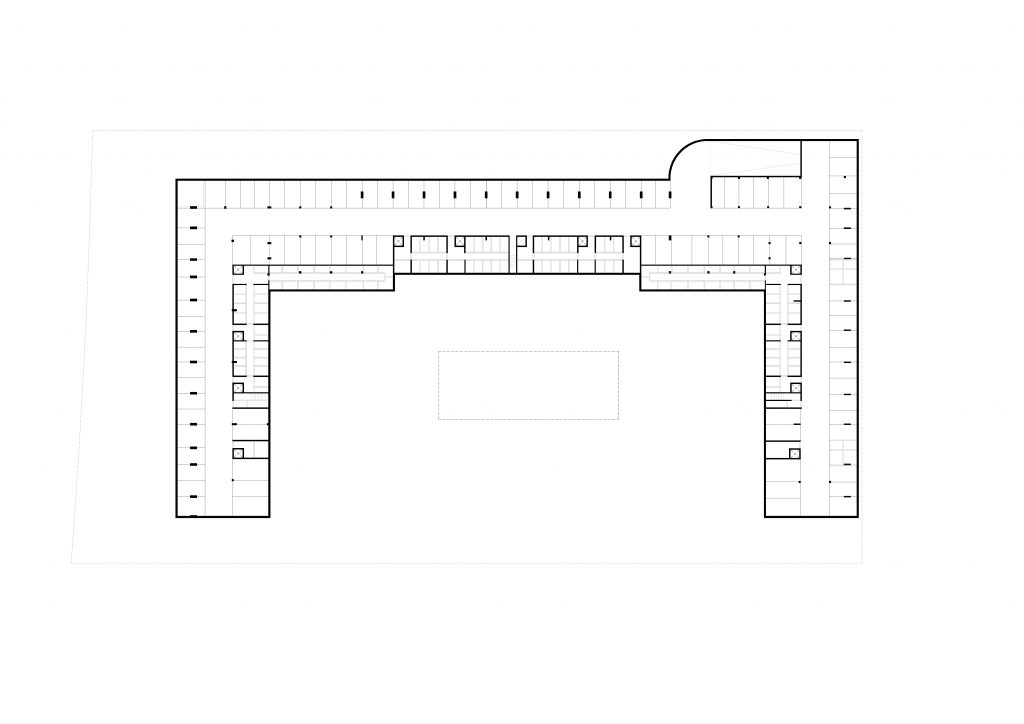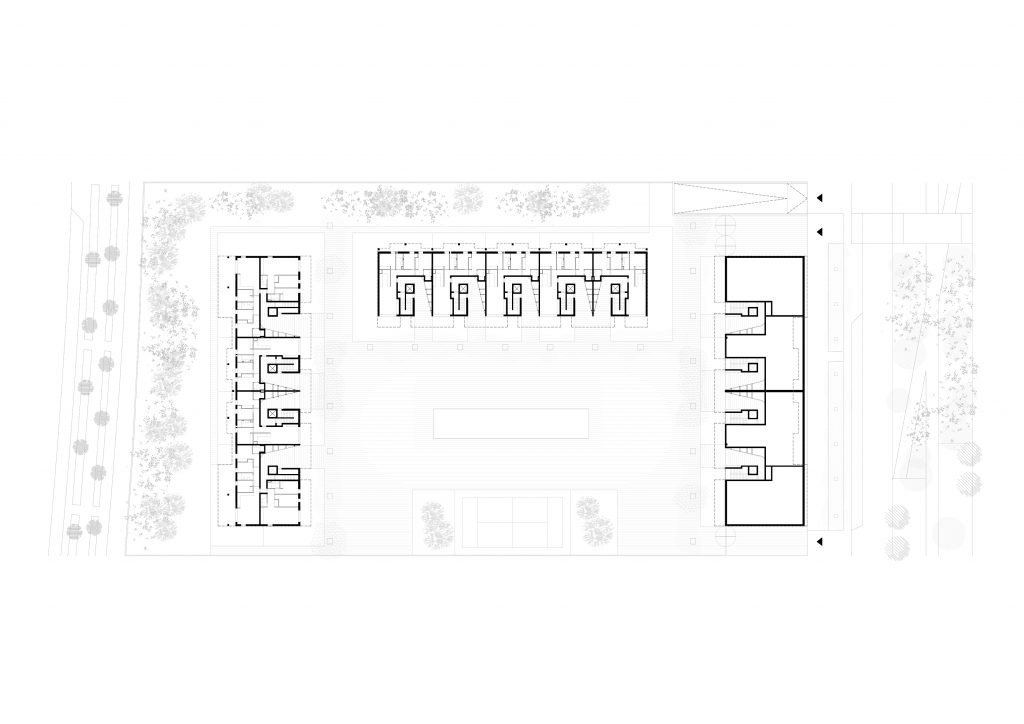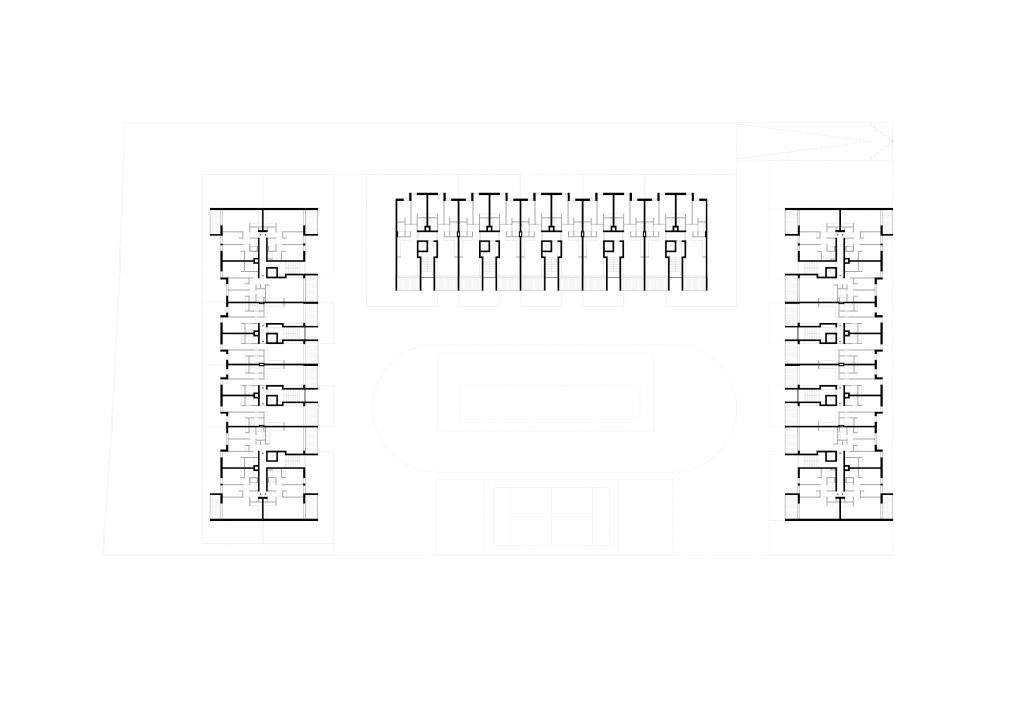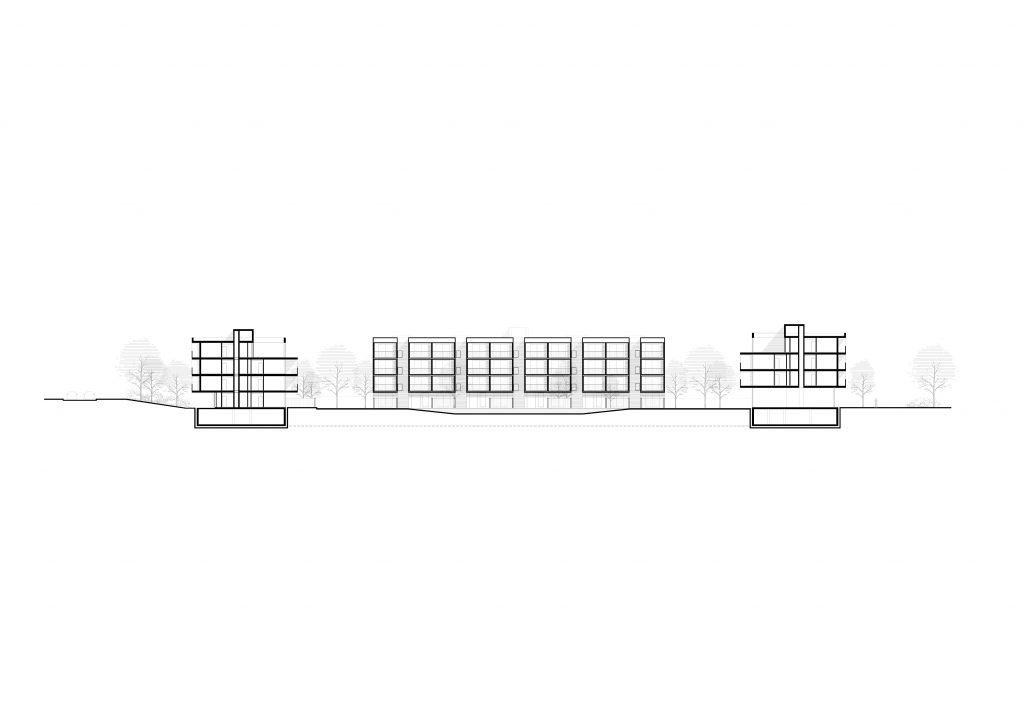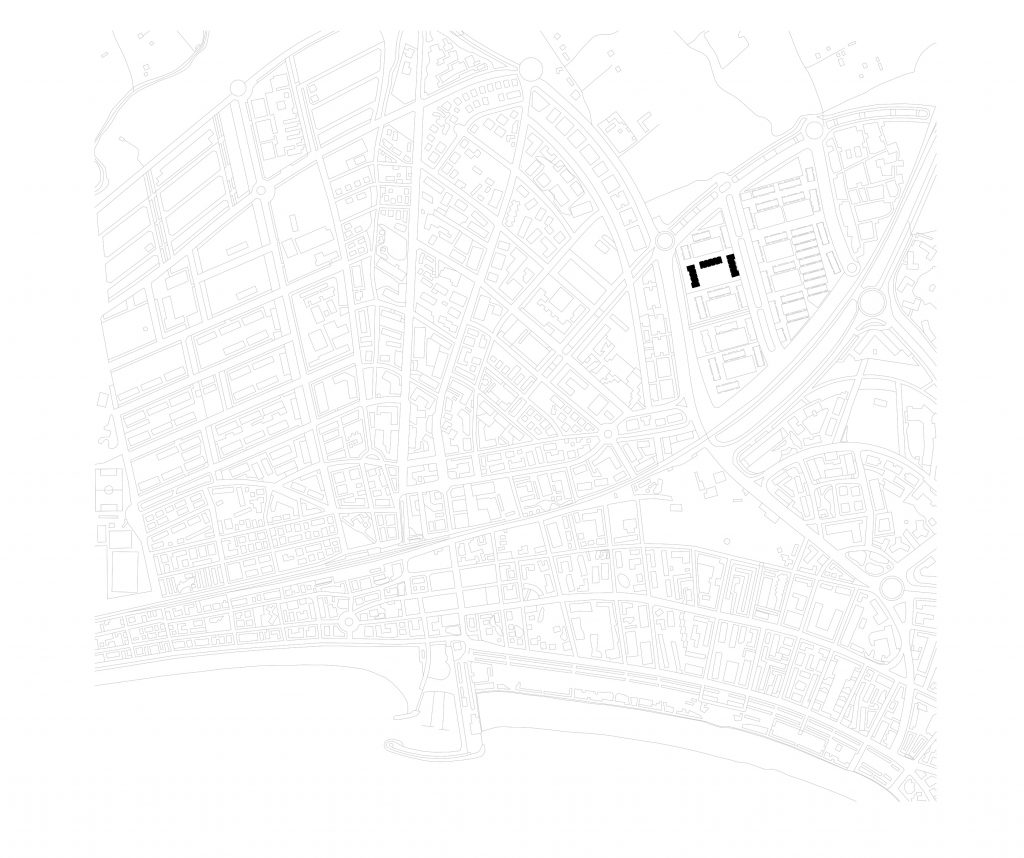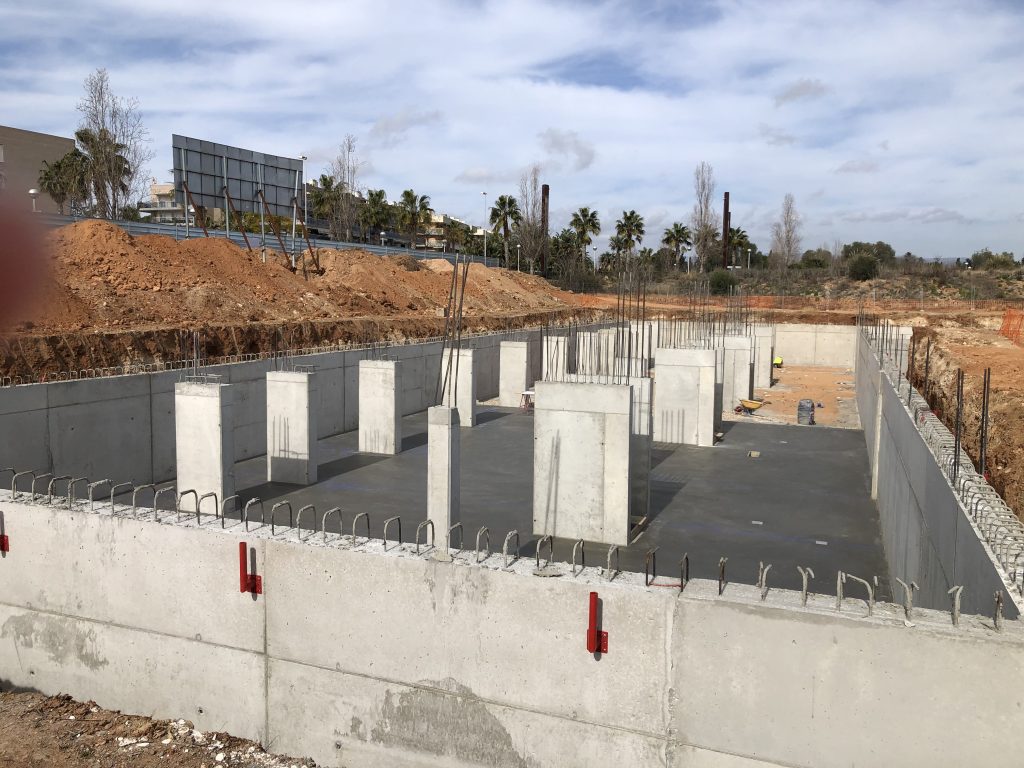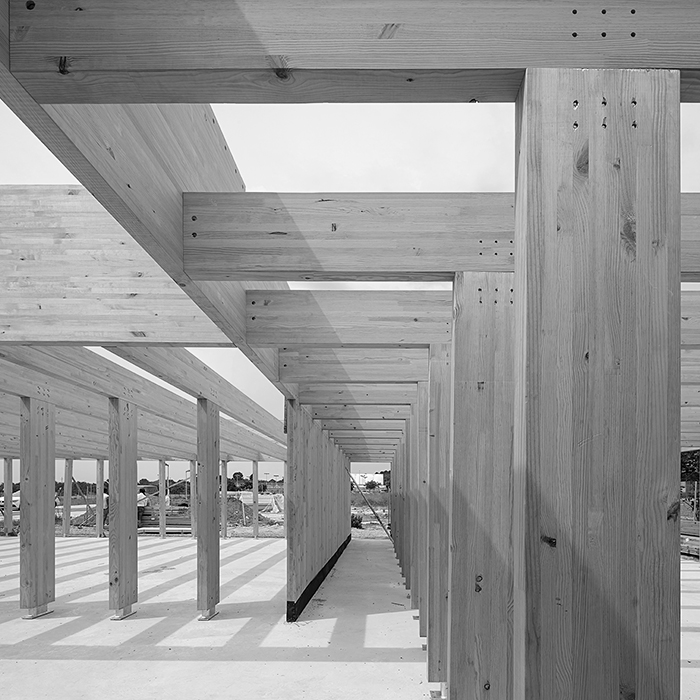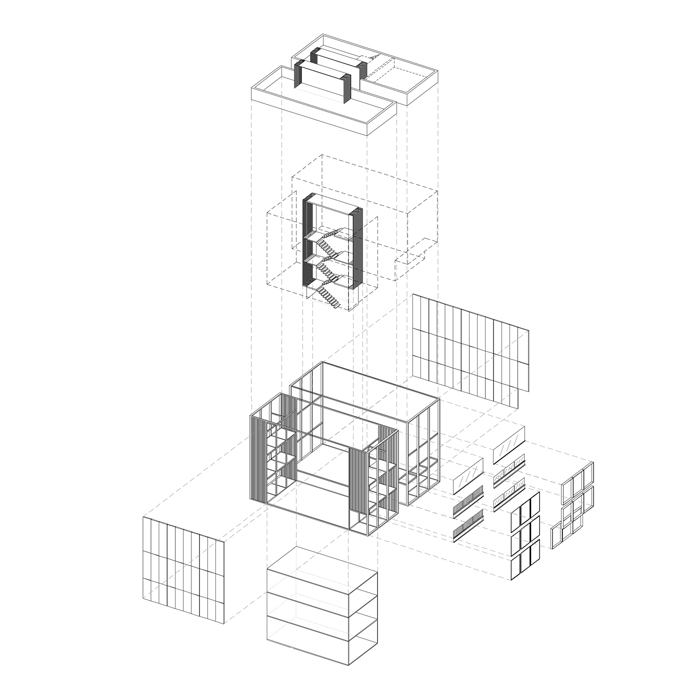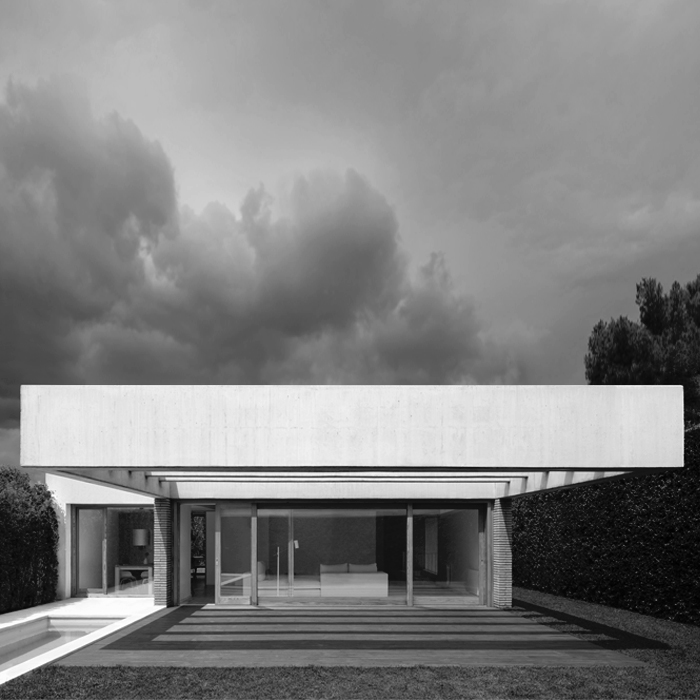Salou Residential Buildings
Salou
Tarragona
Architects
Francesc Buixeda & Javier IvorraContractor
Beta Conkret SAEngineering consultor
Client
Neinor HomesStructural consultor
Bis Structures SLPPhotographer
The project is located in the municipality of Salou, in the Tarragona region. It is a new construction project of three multi-family housing buildings with a total of 97 dwellings, 4 commercial locals and 102 parkings.
The buildings are designed in a U-shape with a central space between the 3 buildings for community space. This space consists of a swimming pool, a community garden, a paddle tennis court area and also a children’s play area.
The three buildings consist of a first floor and three upper floors and a basement that connects the three buildings below ground level. All homes are cross-ventilated and ensure direct sunlight during the winter solstice.
The first floor apartments have access to private gardens. Road access is from the same Salvador Vilaseca Avenue as the pedestrian access.
