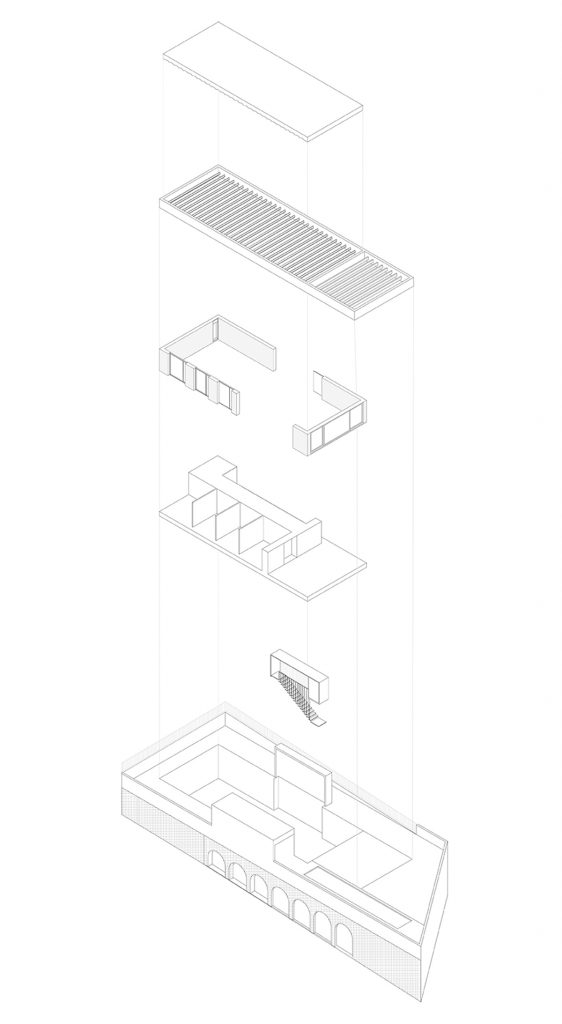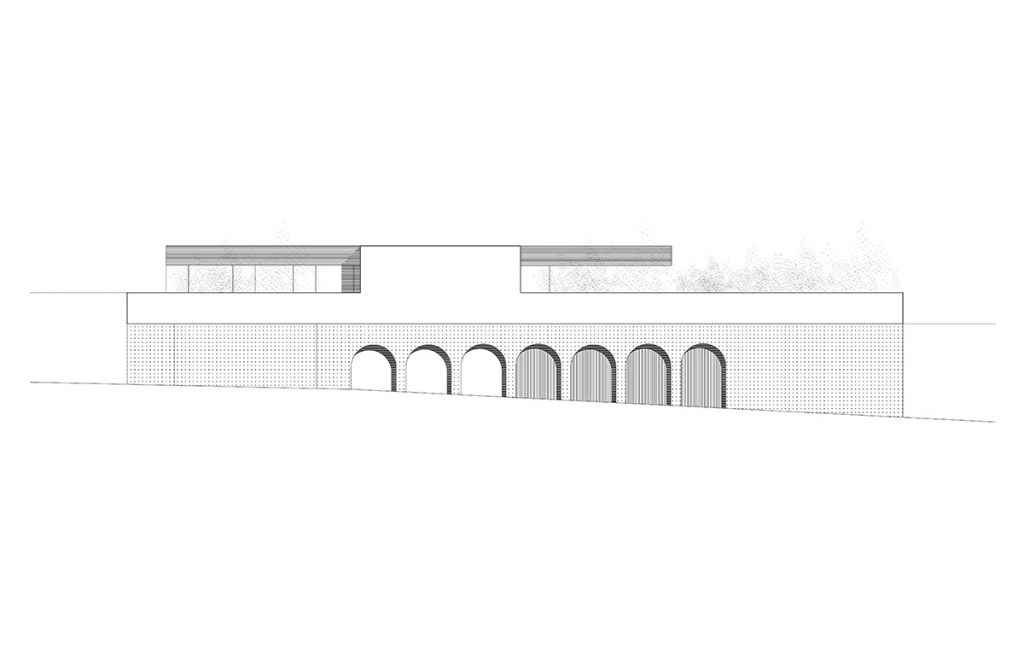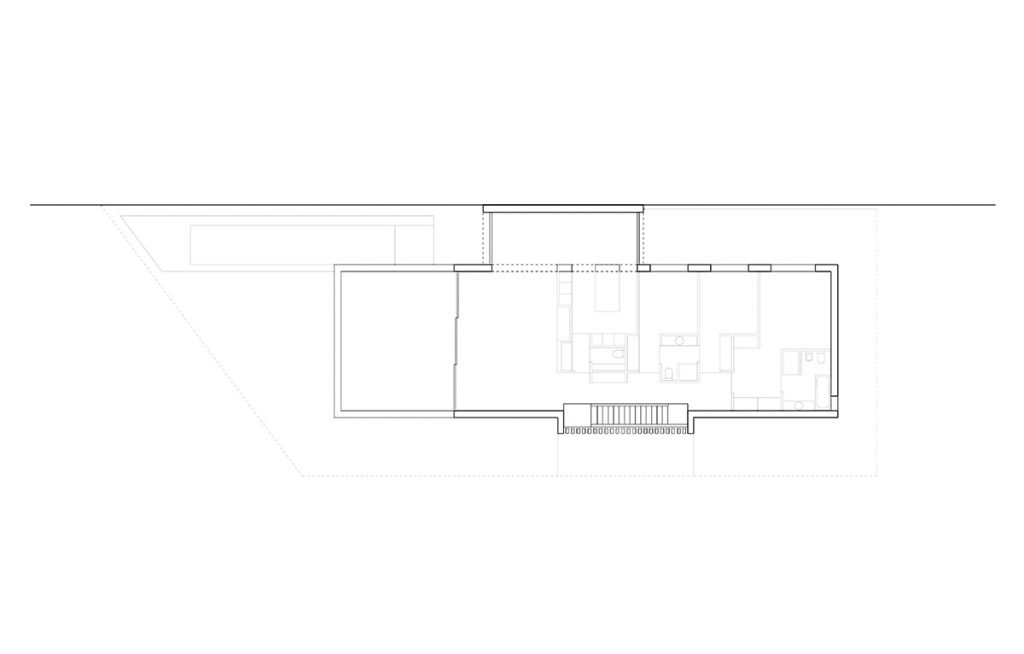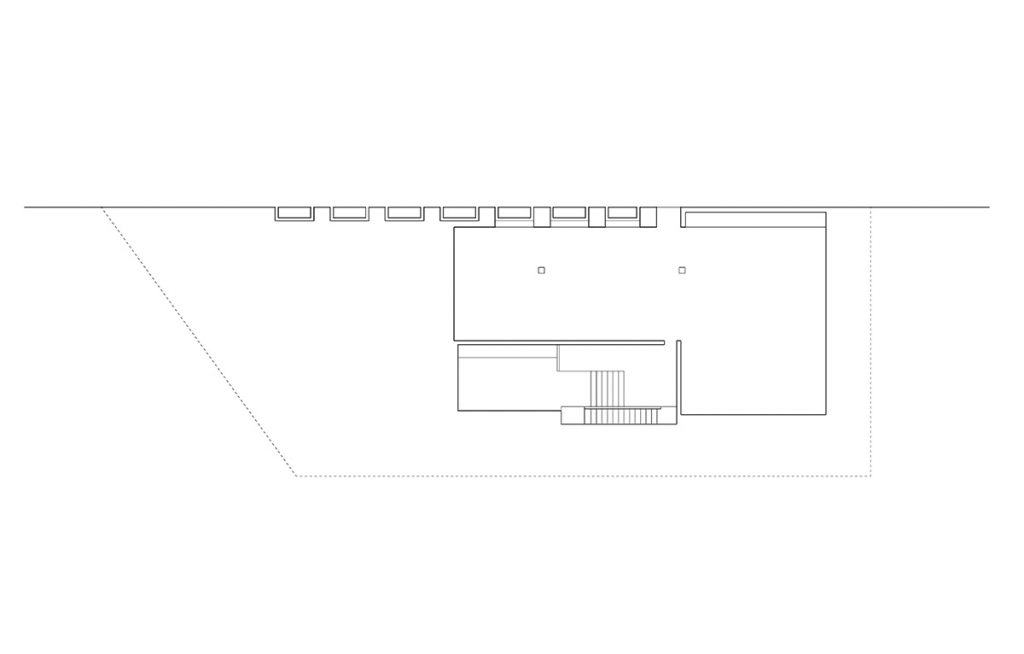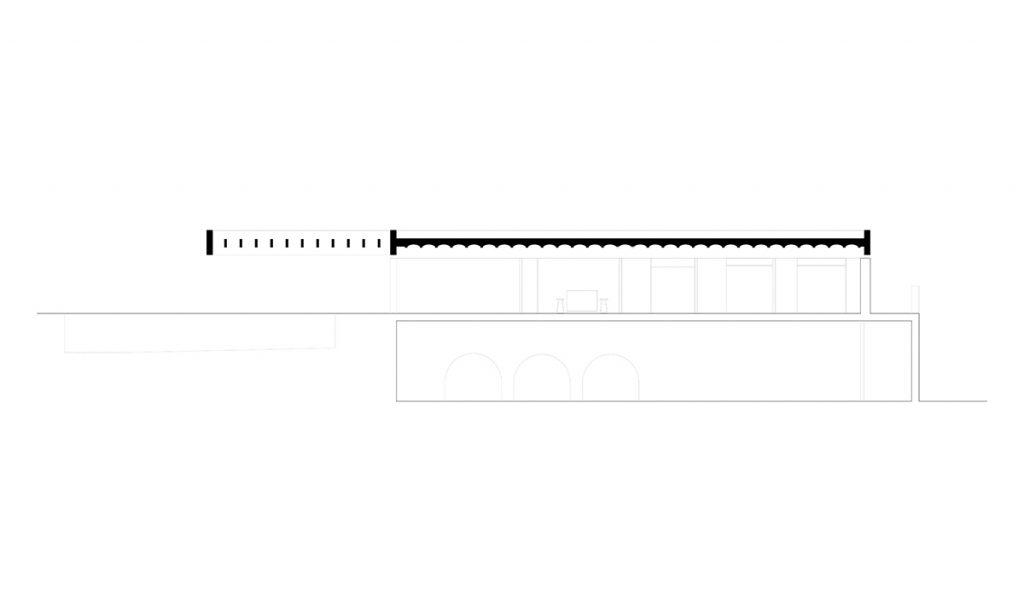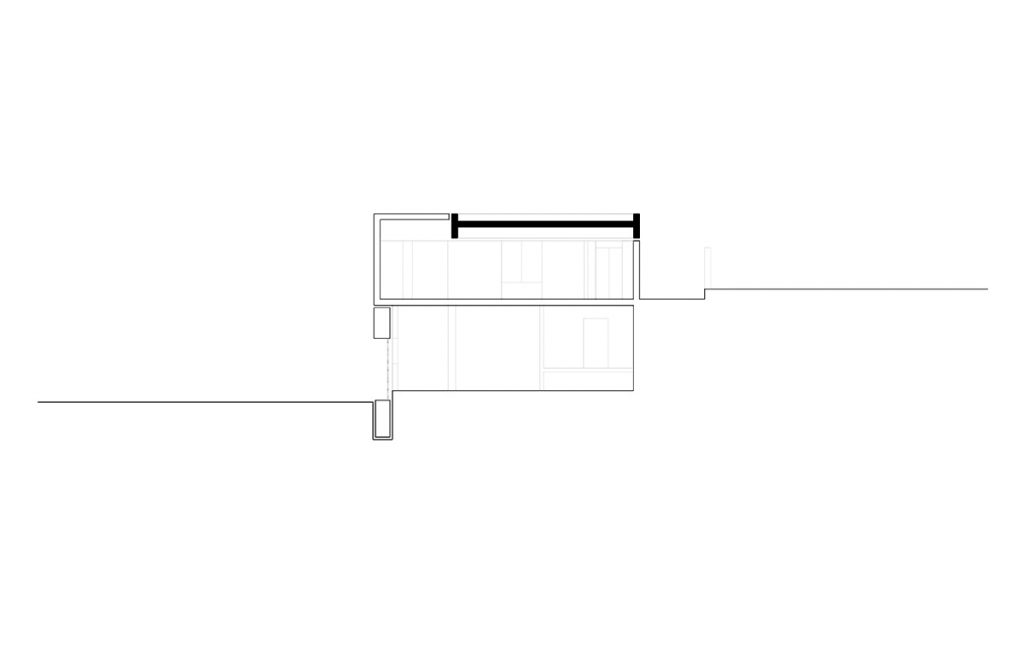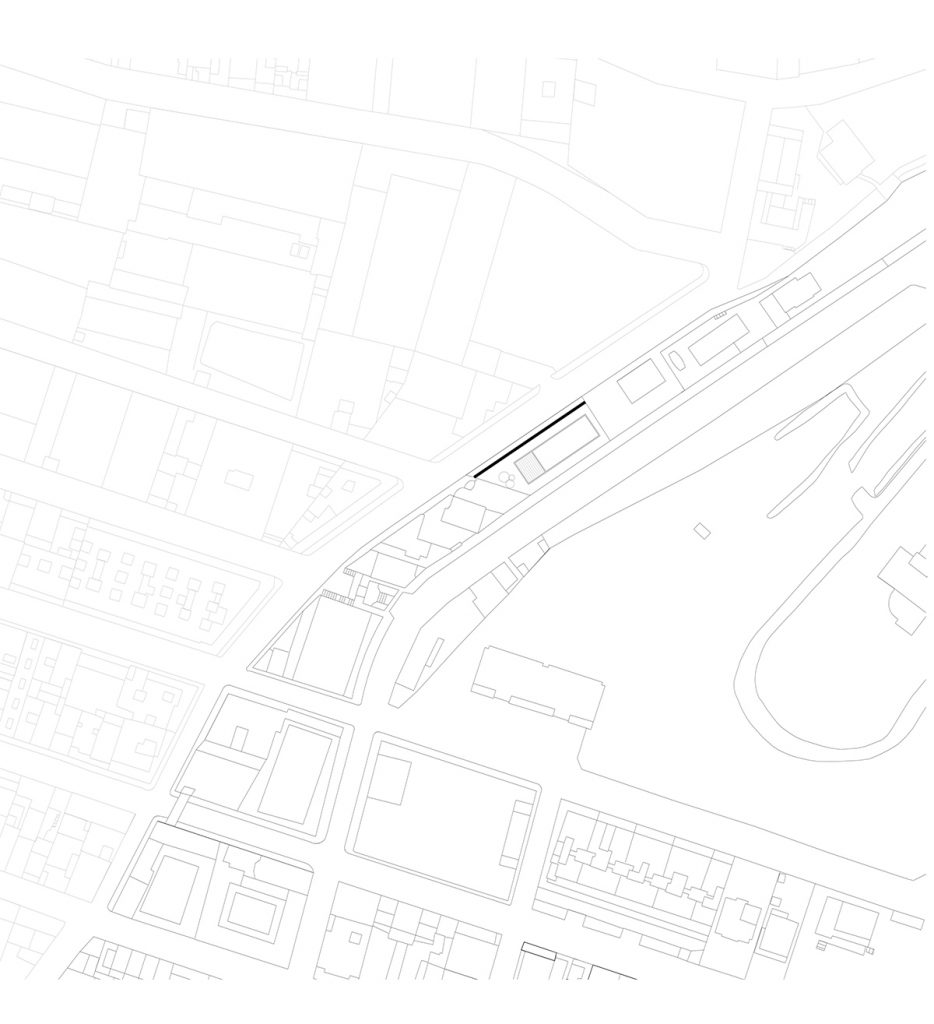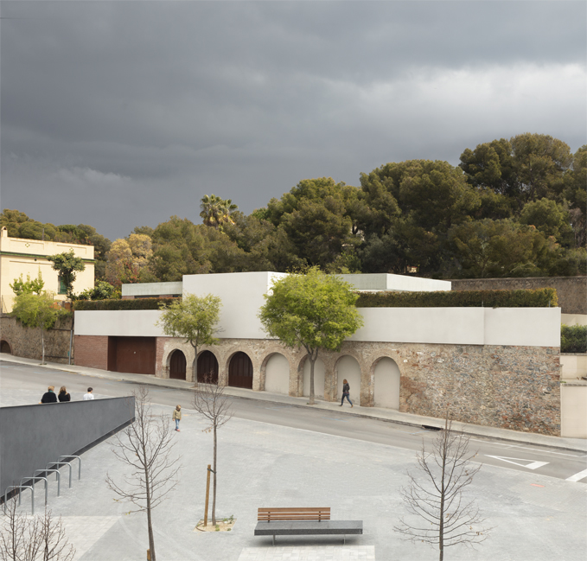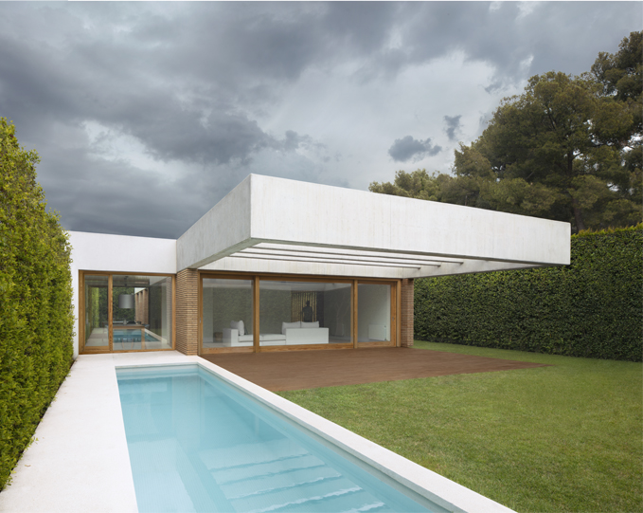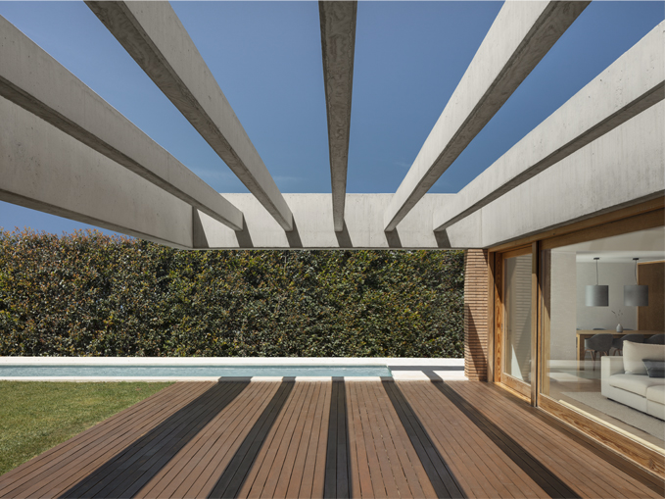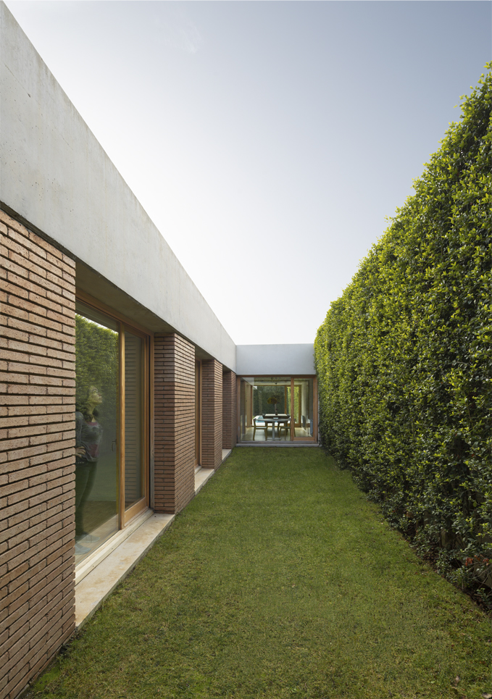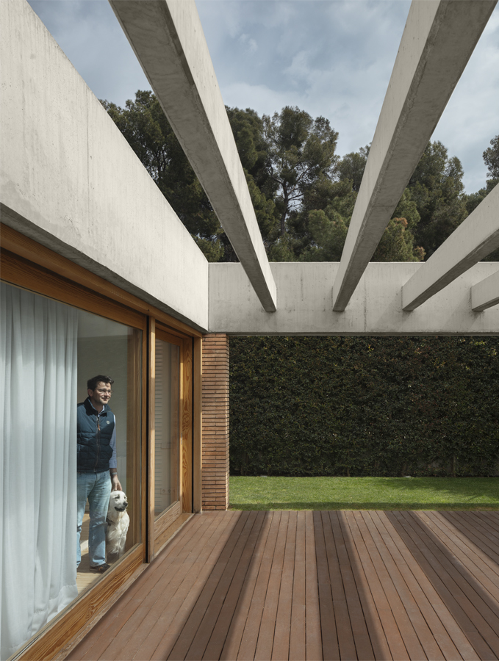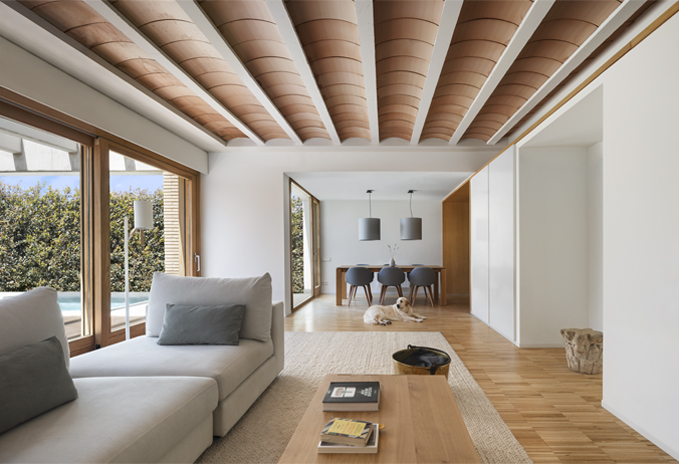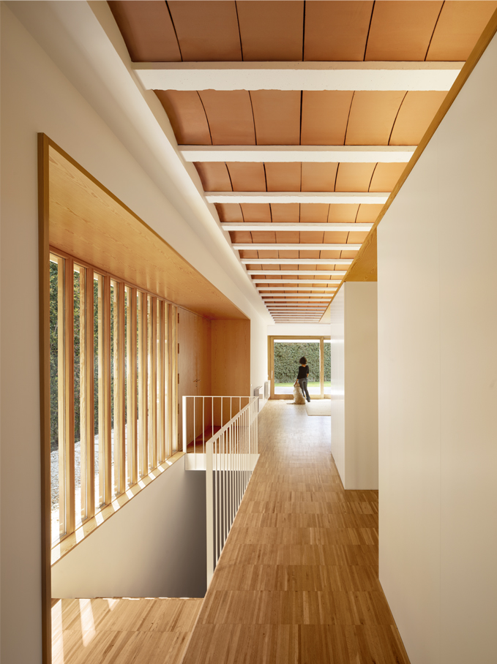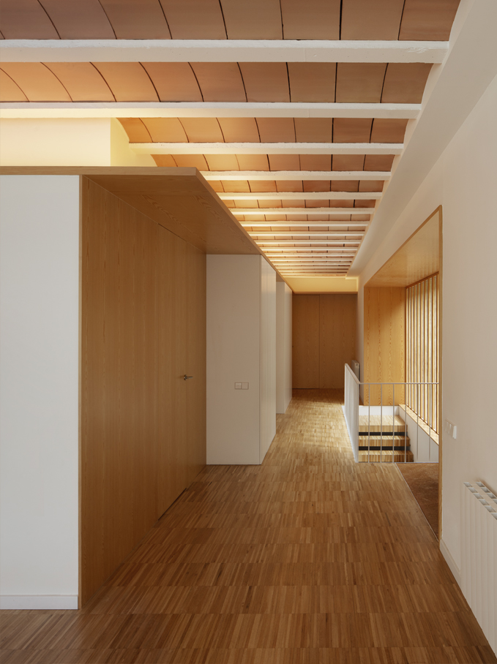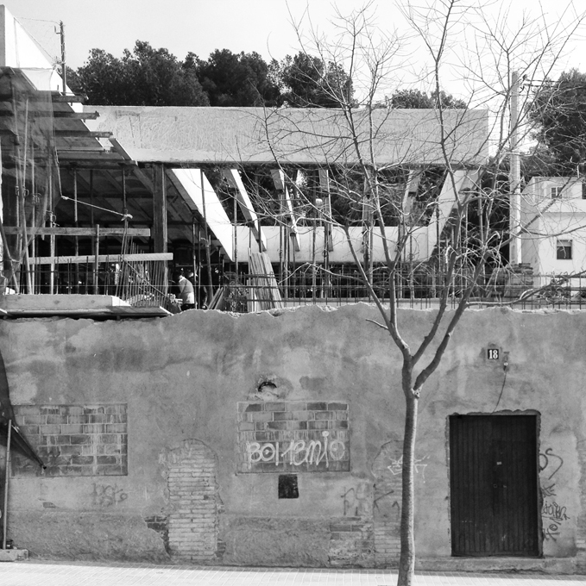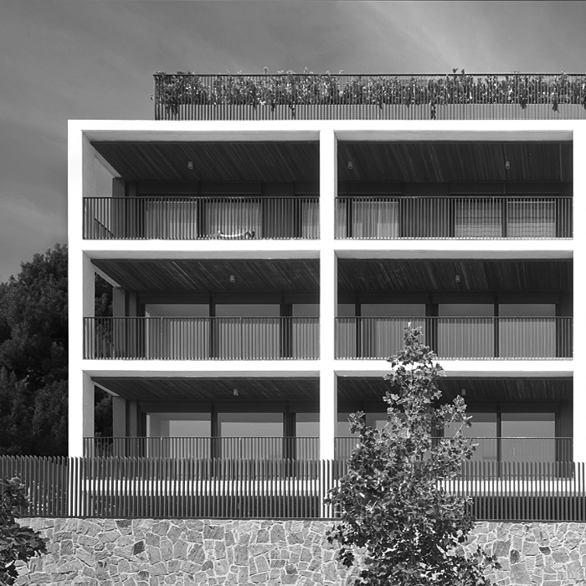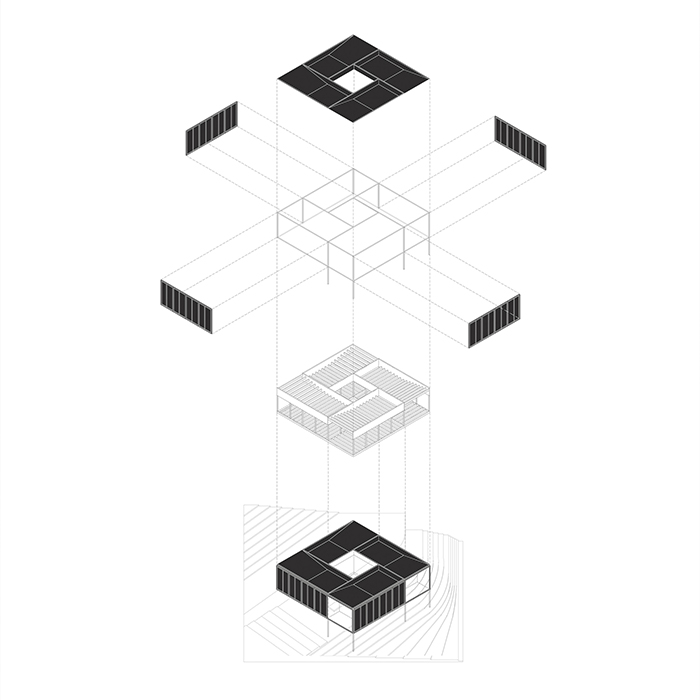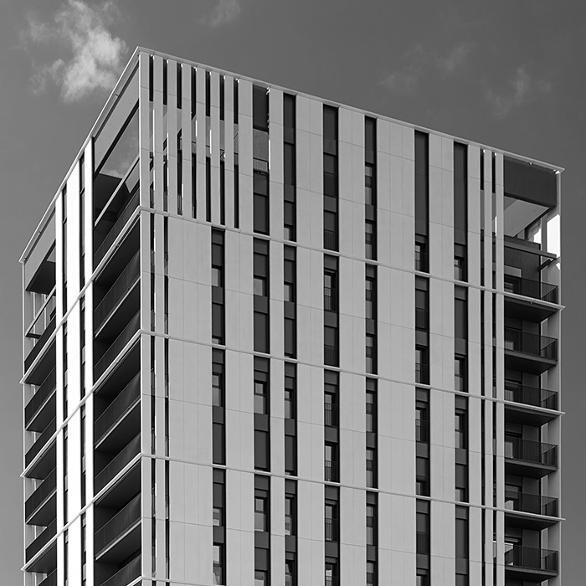MS House
El Masnou
Barcelona
Architects
Francesc BuixedaContractor
Construcciones Villarreyes SLEngineering consultor
-Client
PrivateStructural consultor
Static Ingeniería, SLPPhotographer
Alejo BaguéThe 480 m² plot, rectangular in shape, 30 meters long and 13 meters wide, is located between two streets at different levels in the urban center of El Masnou (Barcelona).
Along the street below, an existing wall up to five meters high contains the land leaving the entire plot at the level of the street above.
When we started the project, we did not know what type of wall it was, but thanks to an old photograph, we discovered that this wall was made of stone forming buttress arches and that it was repeated in the same way along the adjacent plots. That wall had been part of the characteristic landscape of the place, so we decided to keep it and incorporate it into the project. Taking advantage of the slope, we located the parking of the house in the basement, accessing therefore from the street below. On this stone basement where we located the parking lot, there was an existing building that we decided to partially maintain, since it allowed us to have the functional program of the house on one floor, exceeding the distances to the allowed boundaries.
We were therefore faced with the need to maintain existing constructions that should be sewn in some way with the new construction. On the other hand, the plot is surrounded by buildings of collective housing, up to five stories high with a predominant view of it, so we thought it should be provided with a certain degree of privacy.
The new construction is solved by a rectangular flat roof of 27 meters long and 7 wide, supported by brick walls under which is the entire main program of the house and would also cover part of the pergola-shaped garden to give privacy. As for materiality, we work with the materials we find in the existing construction: stone, brick, ceramics, wood and concrete.
Life is done on one floor, under the same roof of ceramic vaults and with all rooms in direct contact with the outside garden. Even in the garden, the roof extends from the living room in the form of a pergola, generating a protected outdoor space under the same roof.


