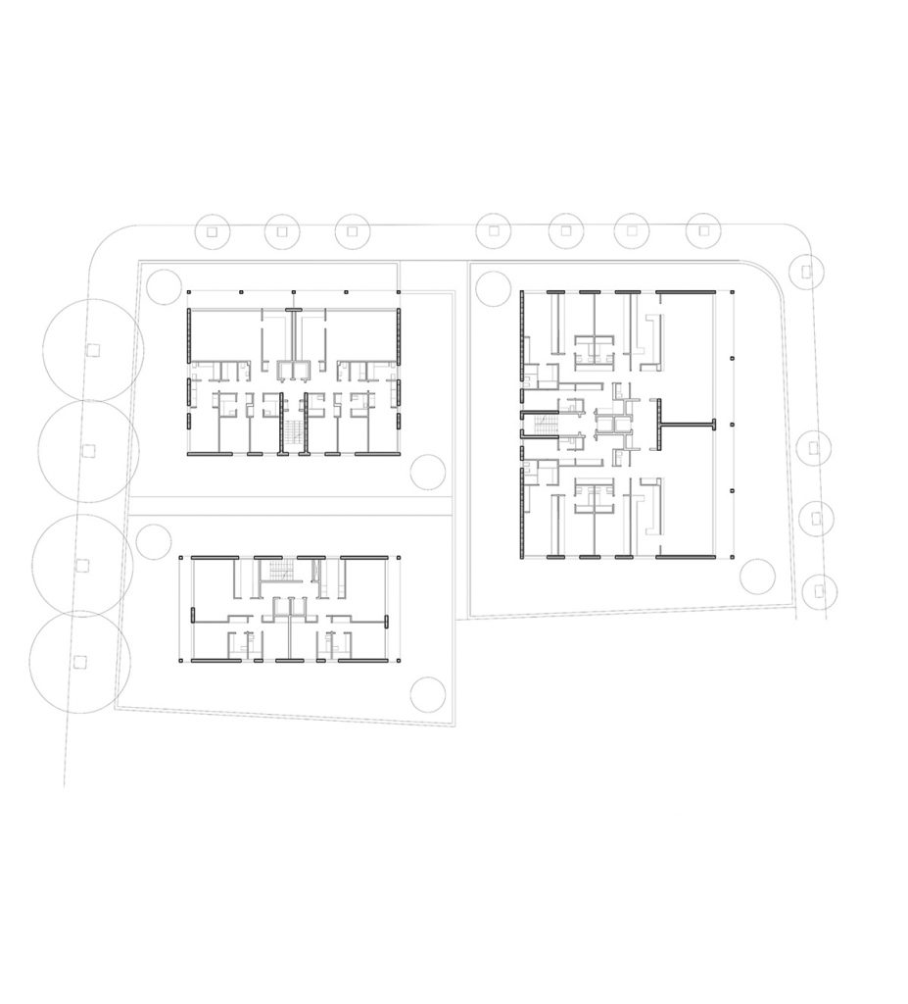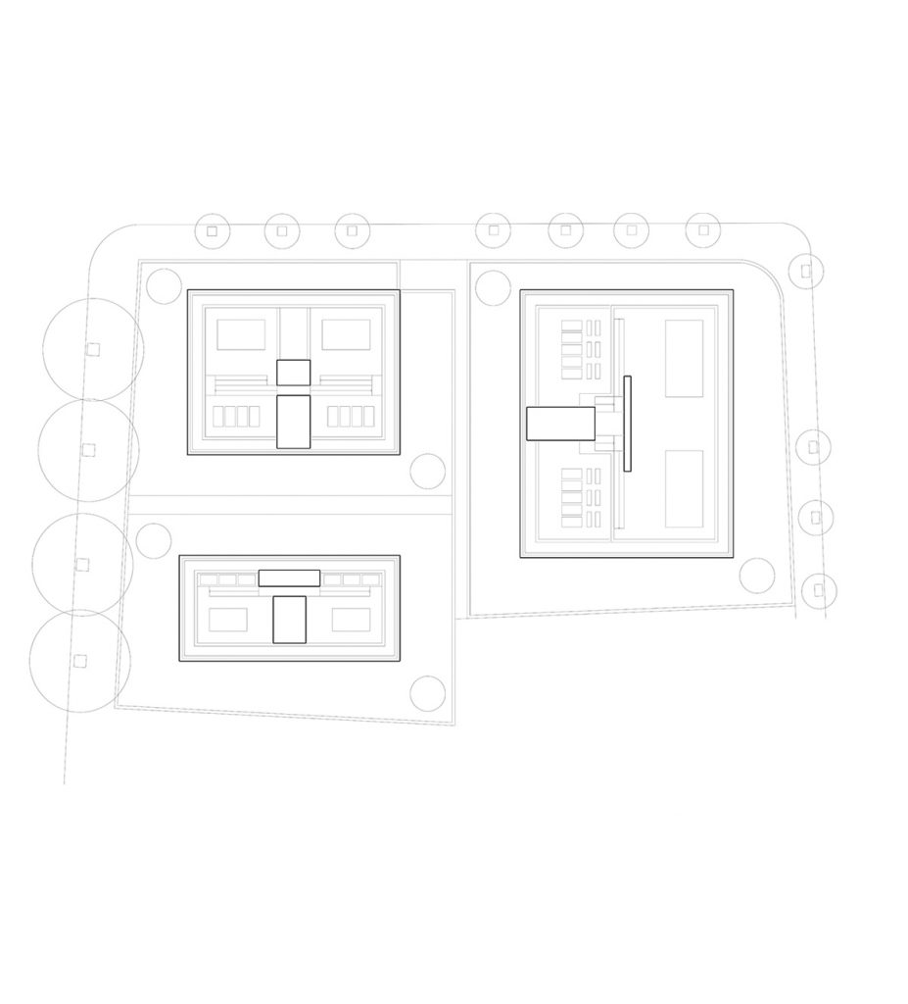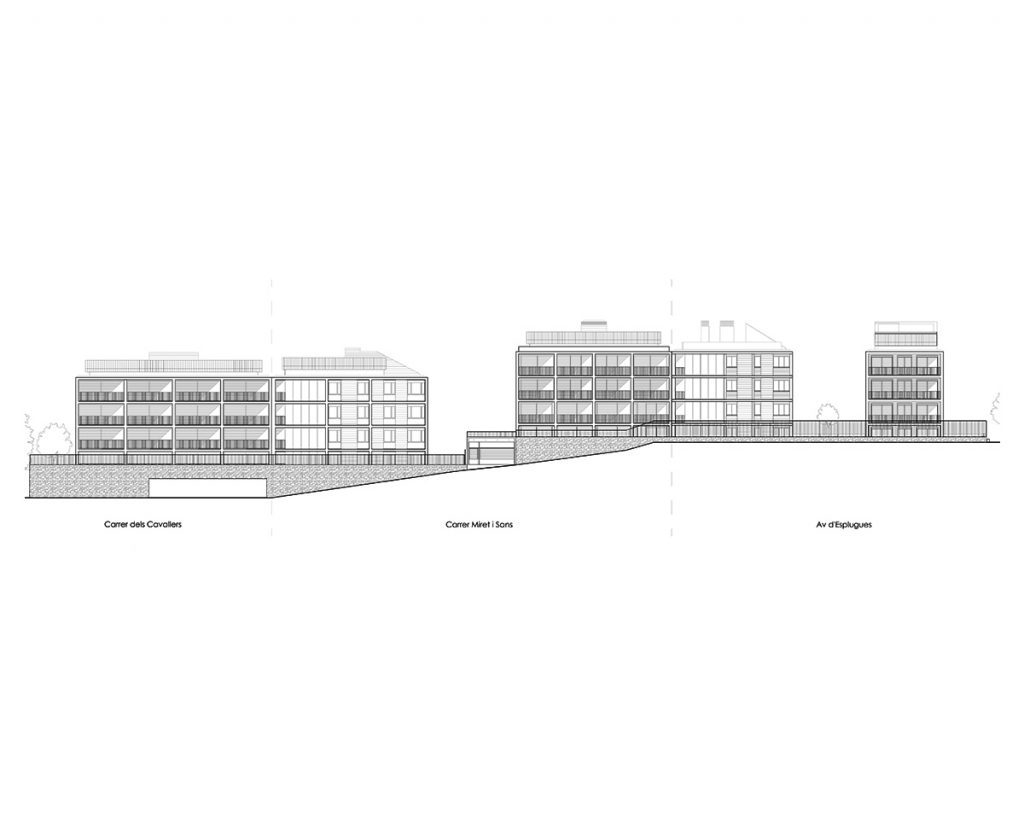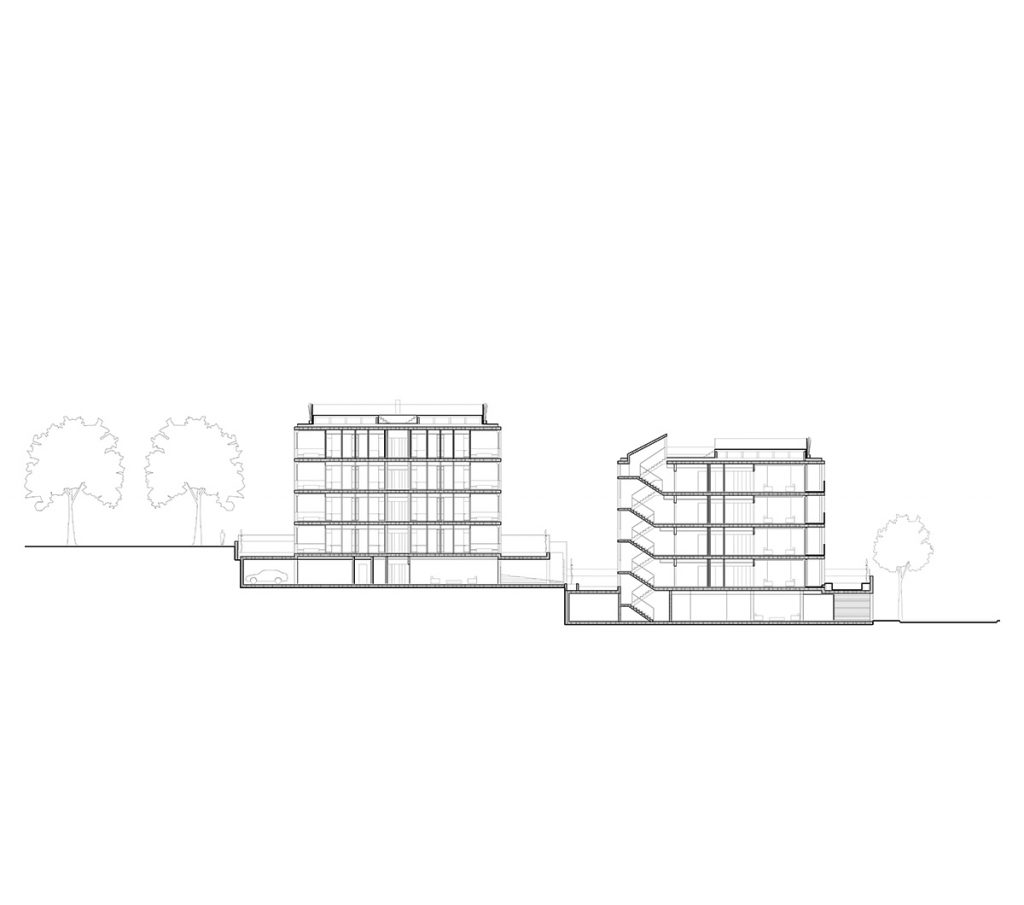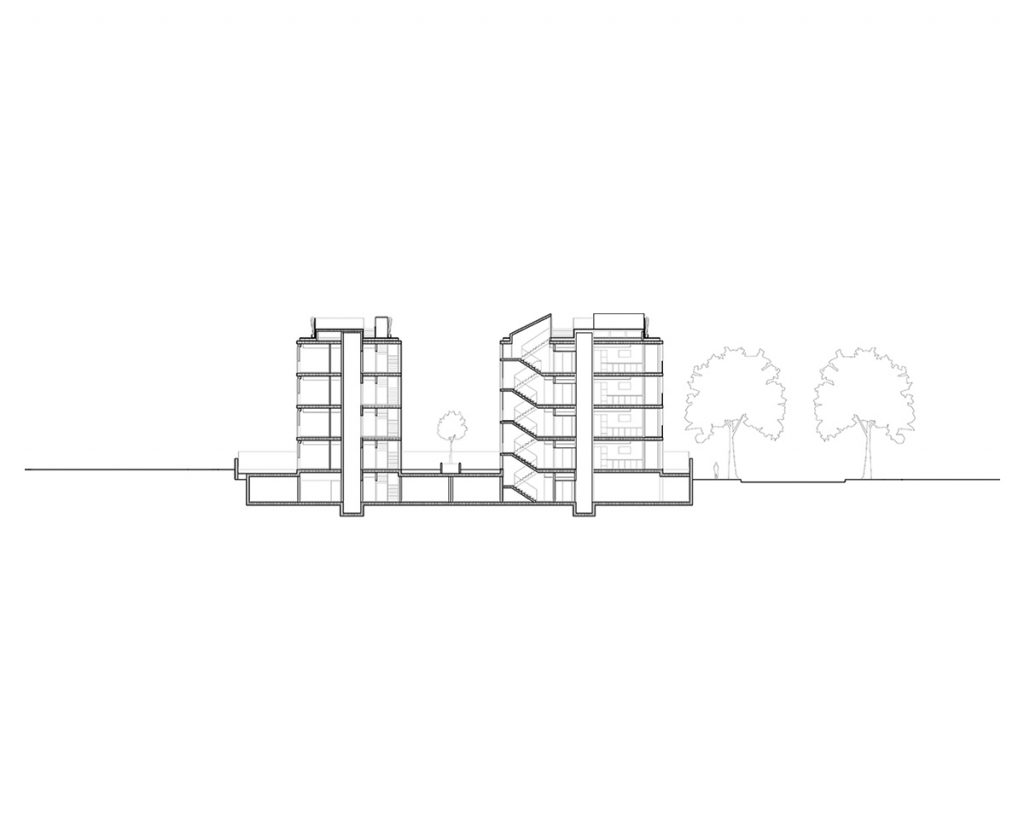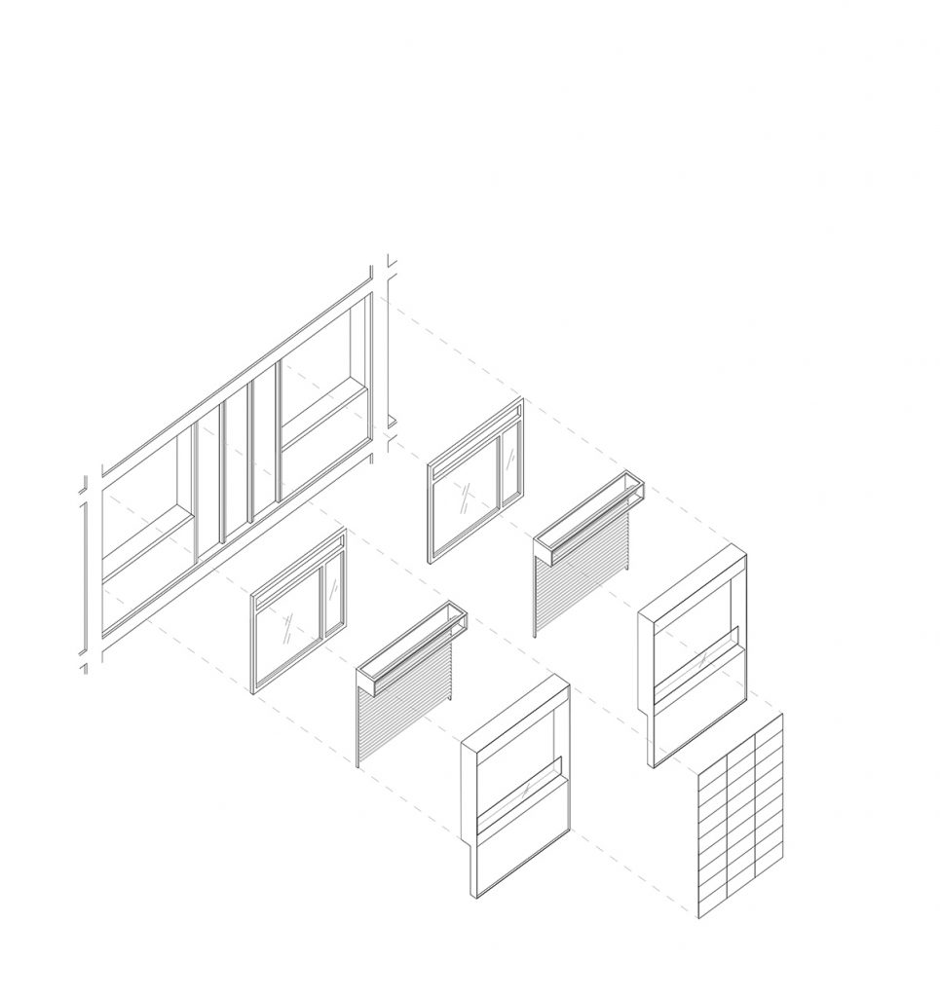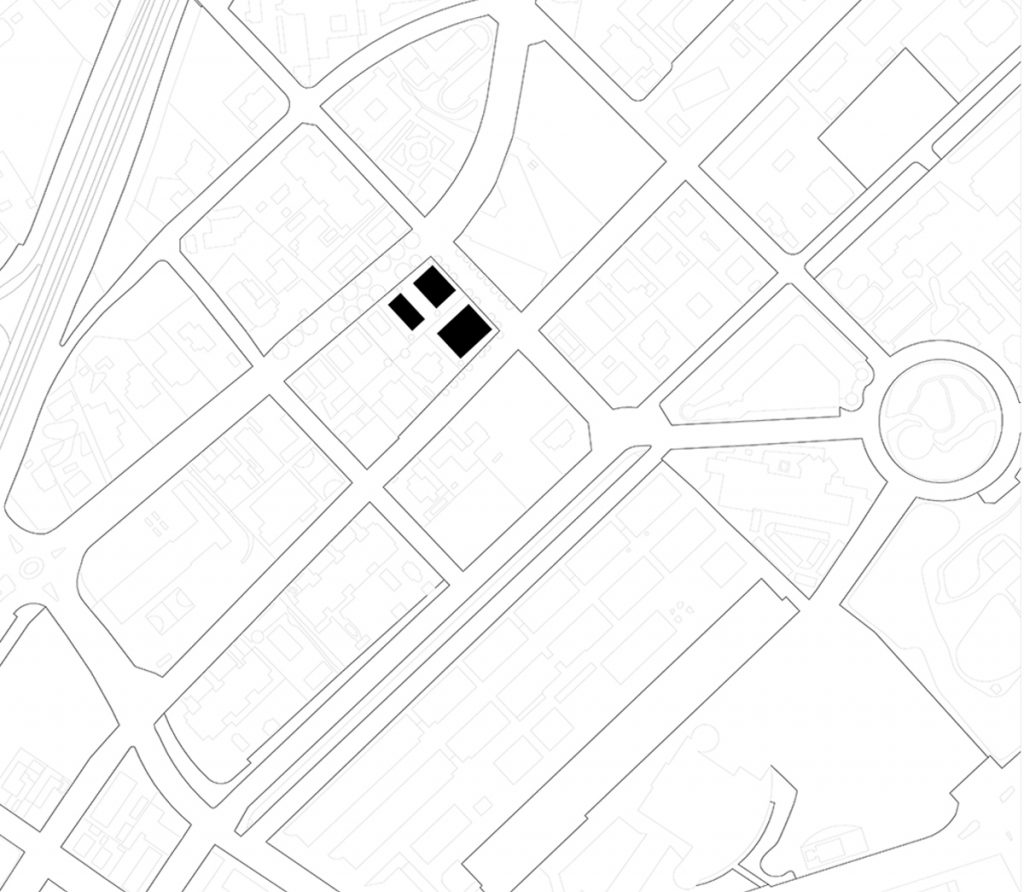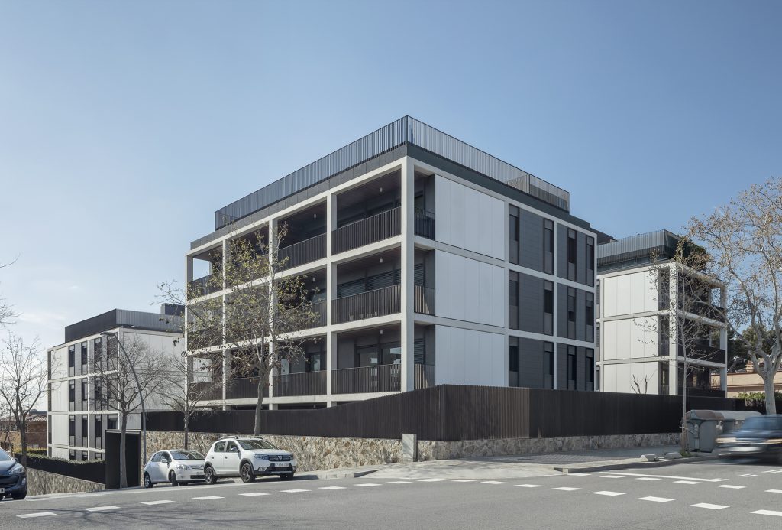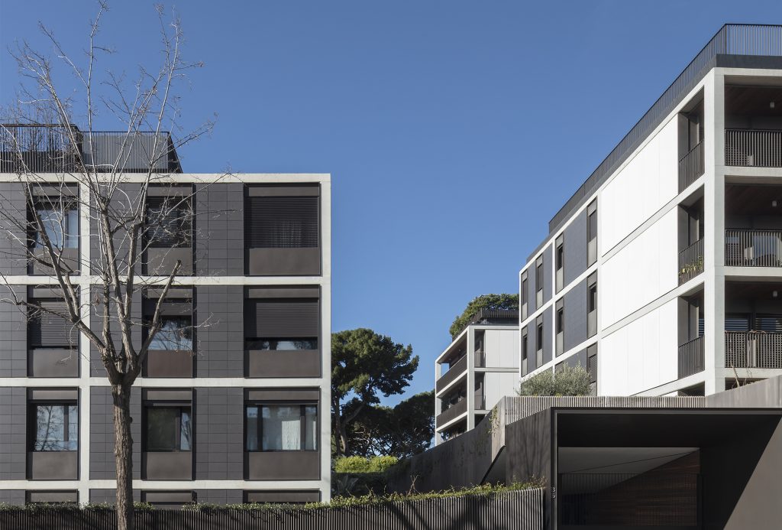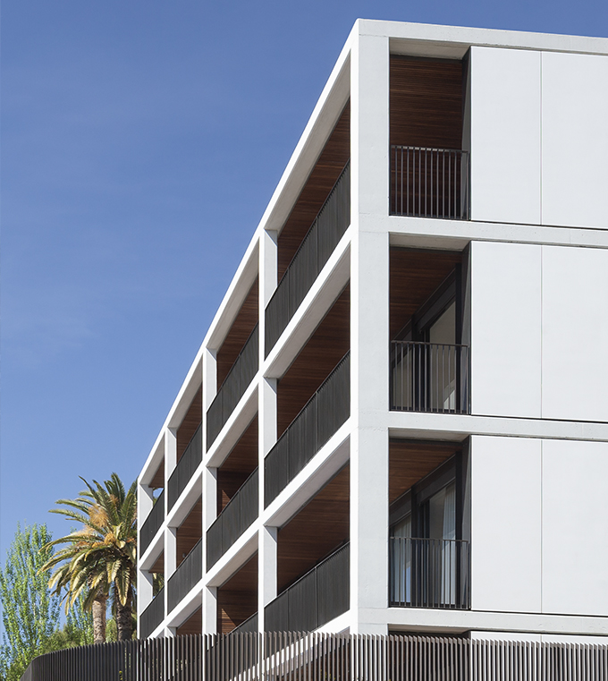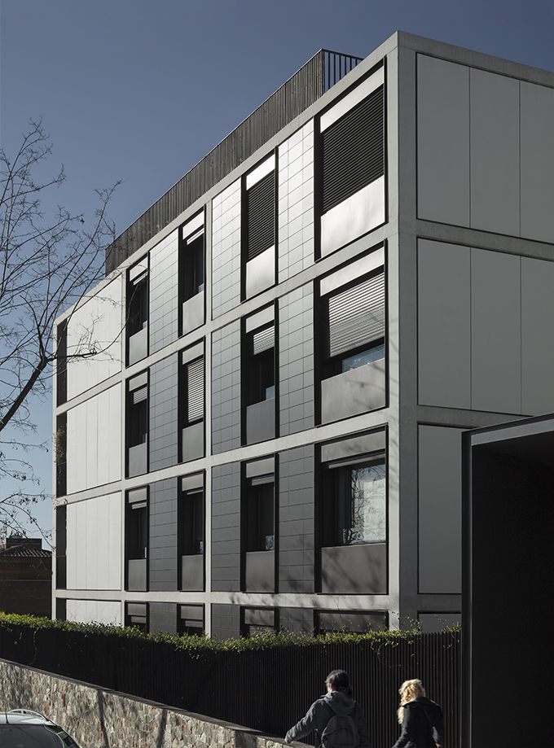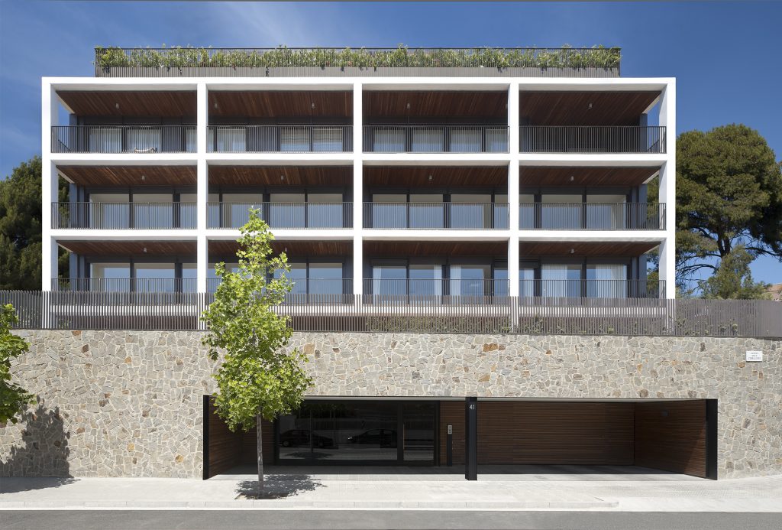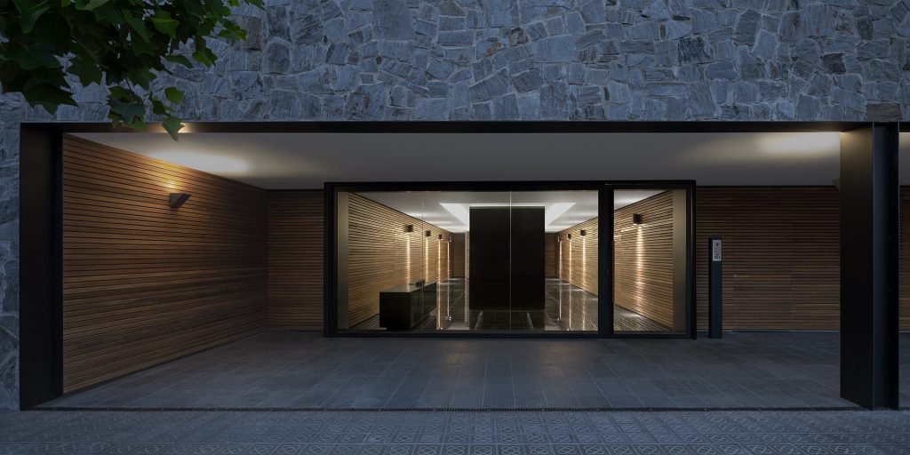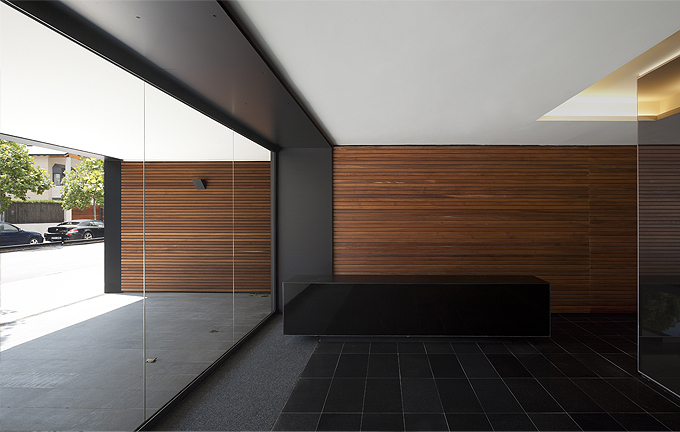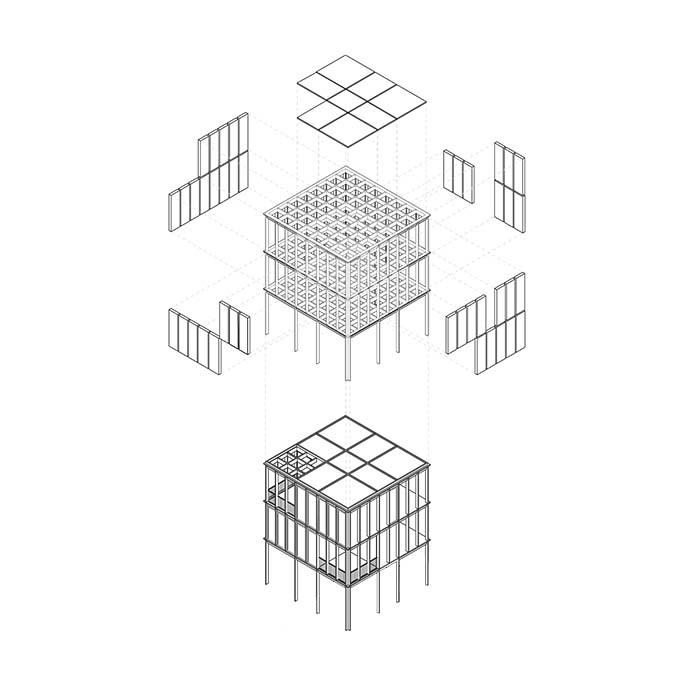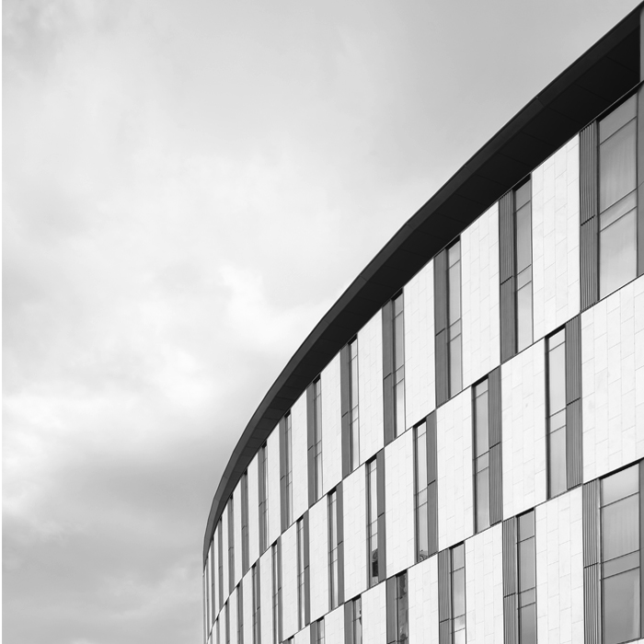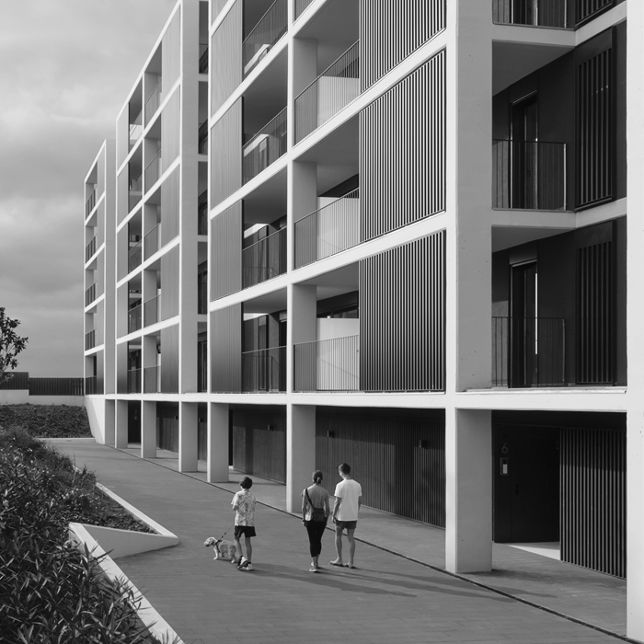Pedralbes Residential Buildings
Pedralbes
Barcelona
Architects
Juan Trias de Bes & Francesc BuixedaContractor
Closa Alegret SLEngineering consultor
JG Ingenieros SAClient
TorrebonanovaStructural consultor
Static Ingeniería, SLPPhotographer
Alejo BaguéLocated in upper town Barcelona, the plot is oriented following the southwest to northwest guideline marked by the plot. Between Avenida Esplugues and Calle Cavallers that surround the plot there is a gap of approximately two floors.
Taking advantage of this unevenness, two platforms are created on the ground where the buildings are located. They are three volumes of different sizes ranging from largest to smallest. Each of them consists of four living floors and a semi-basement below the platforms. In these semi-buried plants are the accesses and parking for the houses. On the top floors are the common areas with the pools.
The geometry of the facade responds to the directionality and orientation of each of the typologies. Preventing the buildings from looking at each other, the largest building is located in the lower part of the plot facing south-west, the middle one leaning on the upper platform faces south east and the small one, instead, faces northeast. The day areas are linked to the terraces with large sliding windows. The bedrooms, on the other hand, require windows with reasonable dimensions and greater functional requirements. The exposed concrete supporting structure is the one that articulates these changes in the facade and serves as a support.
A key factor to understand the constructive solution of the building is that it had to be built in less than 10 months. This was possible to the industrialization of the facade systems. In this sense, the development of the bedroom window where the carpentry, the shutter drawer, the railing, and the radiator were integrated by means of a metal frame that also served as a finish played a very important role.


