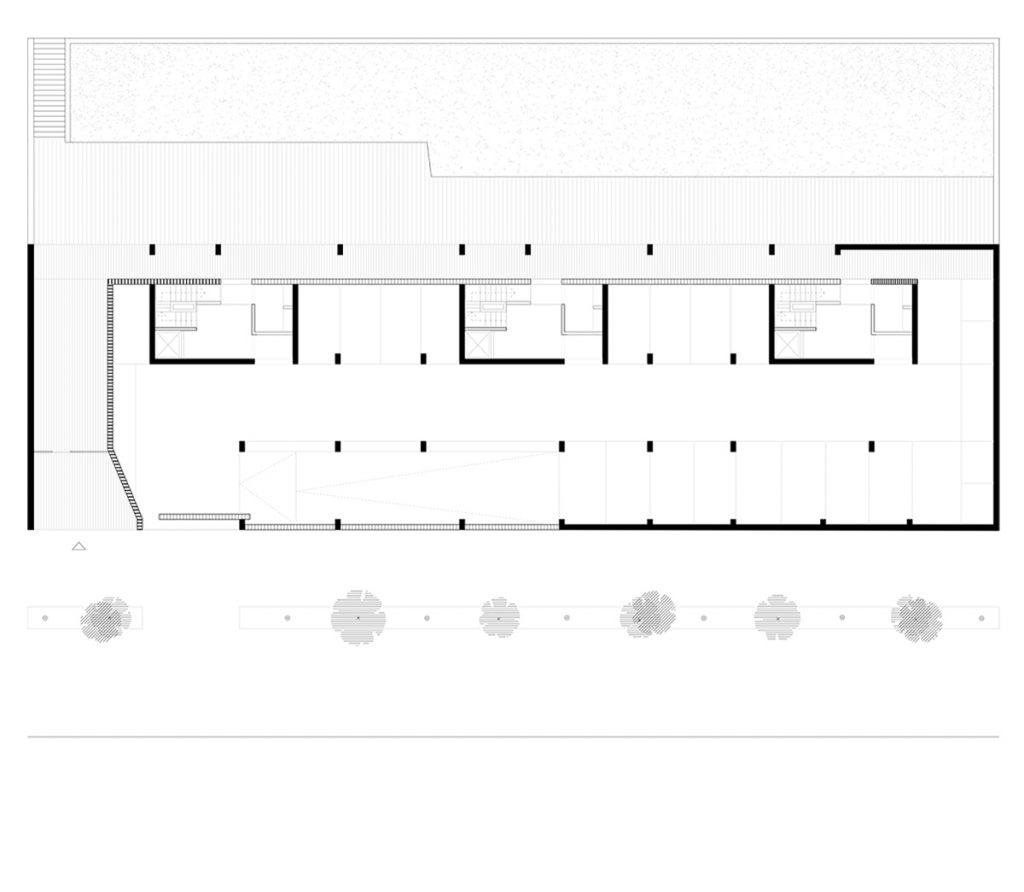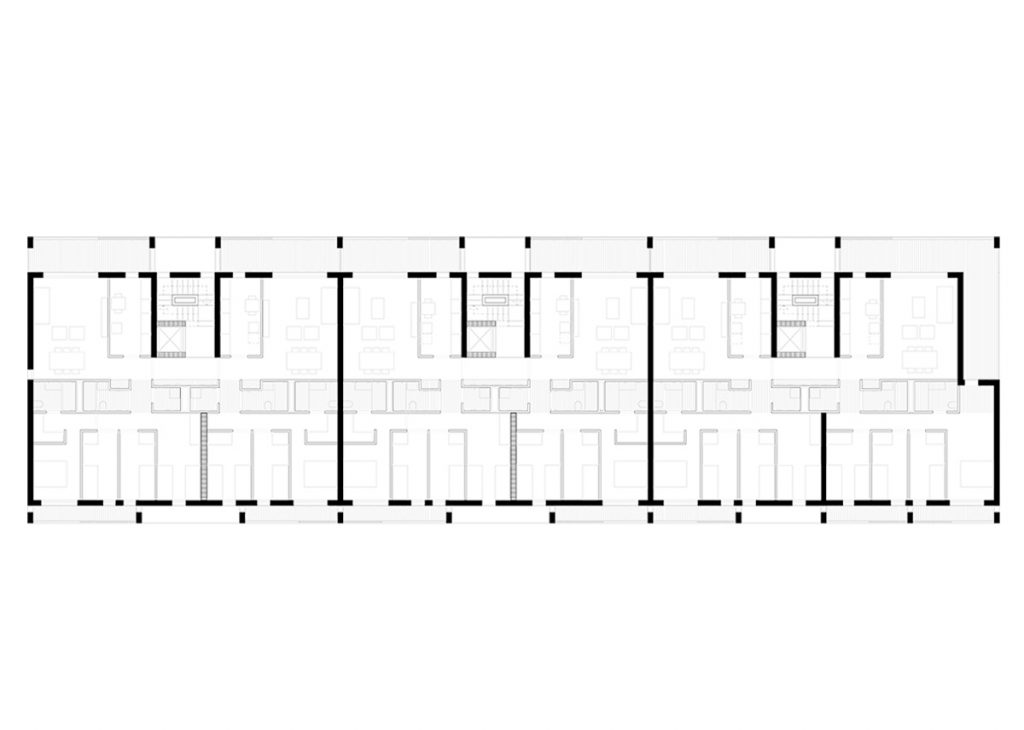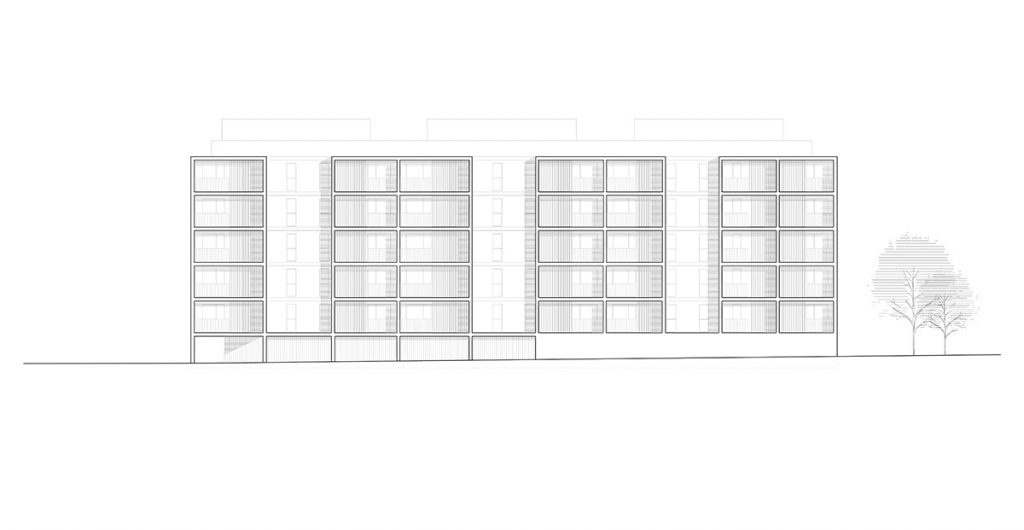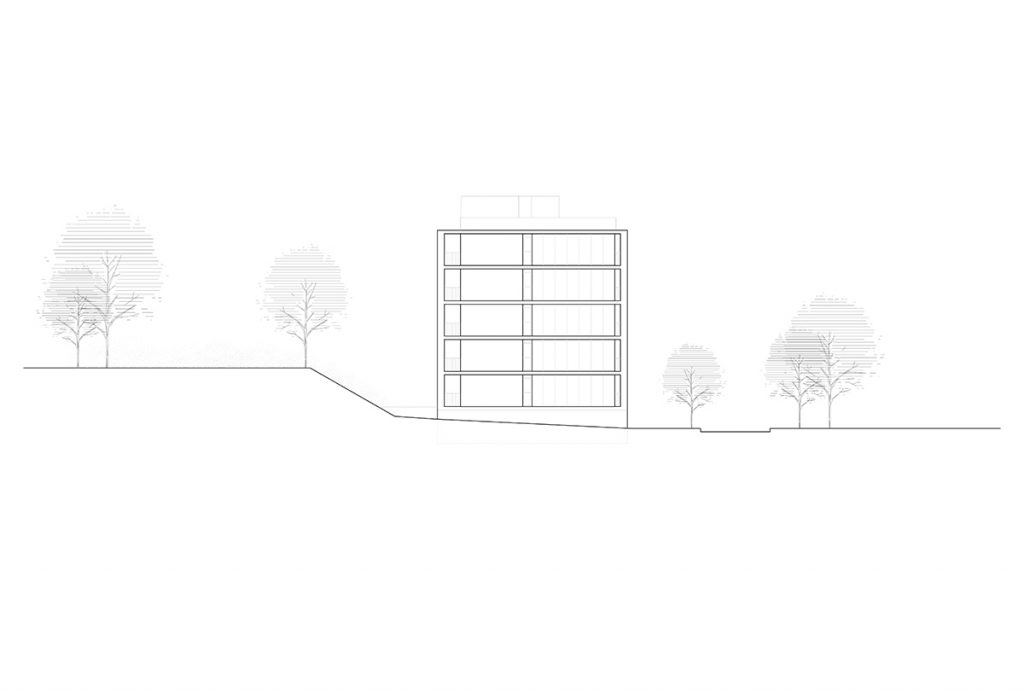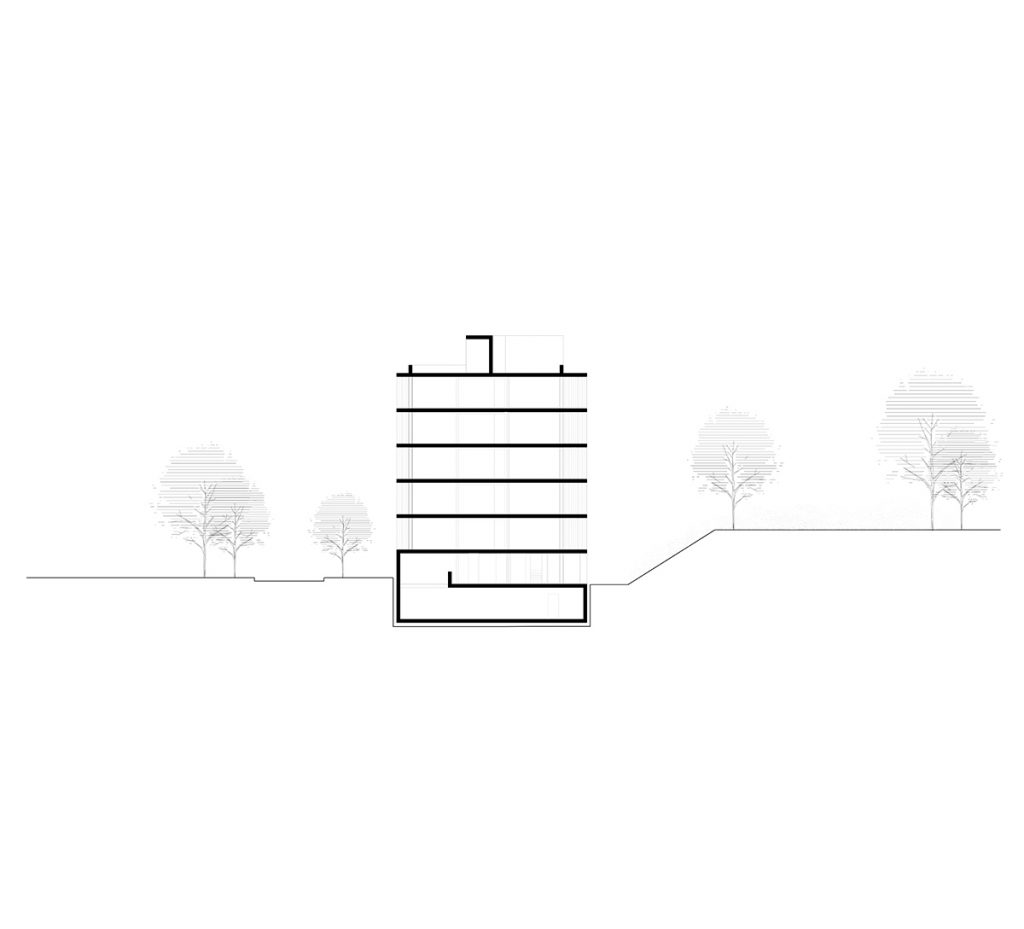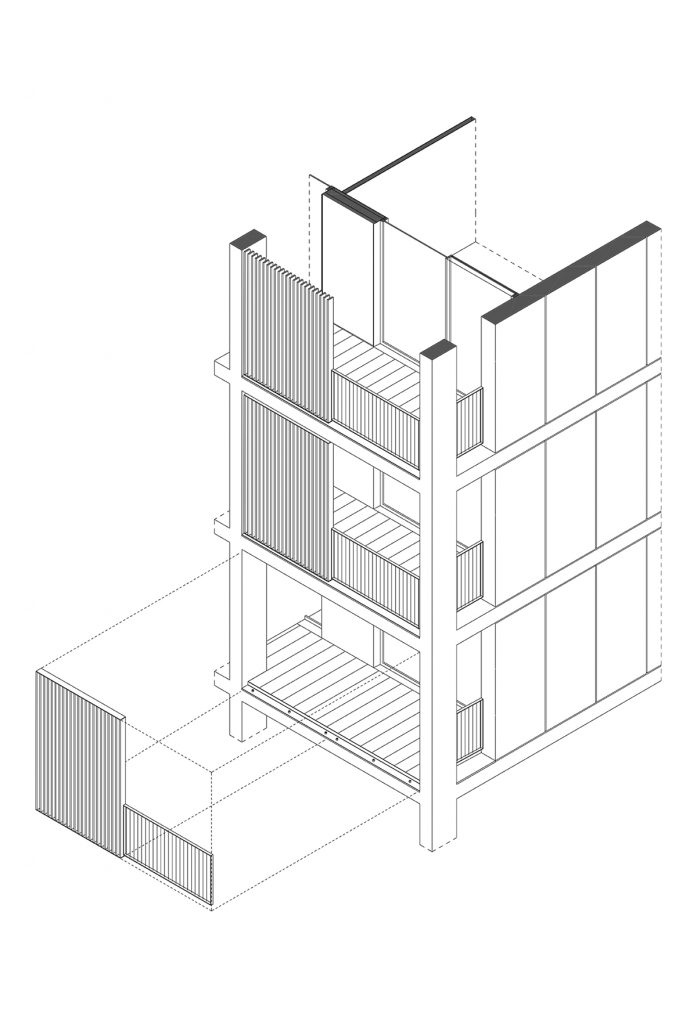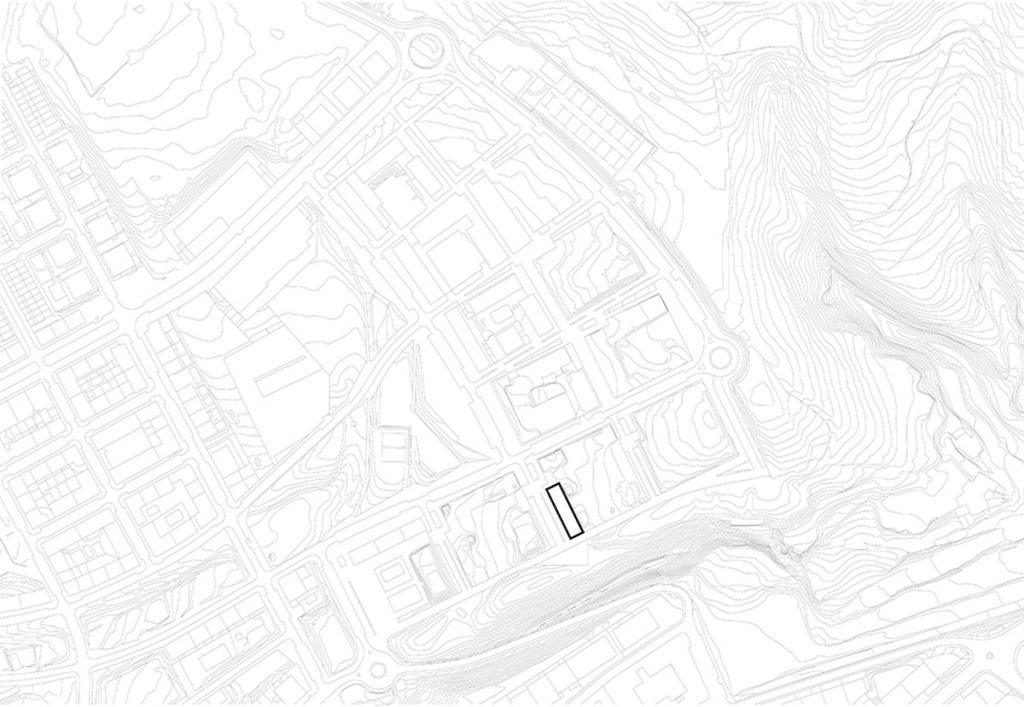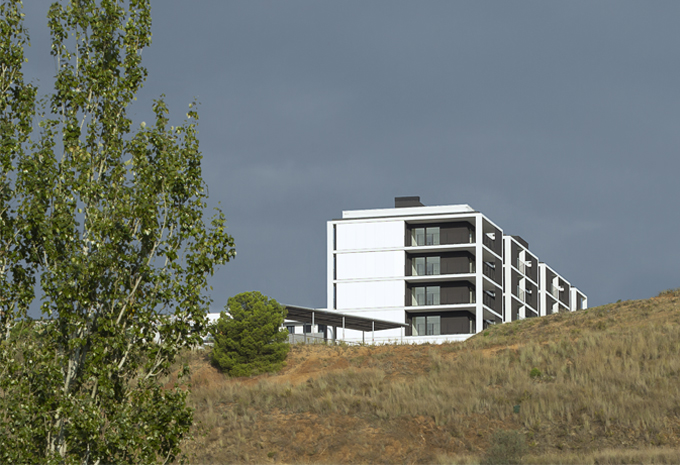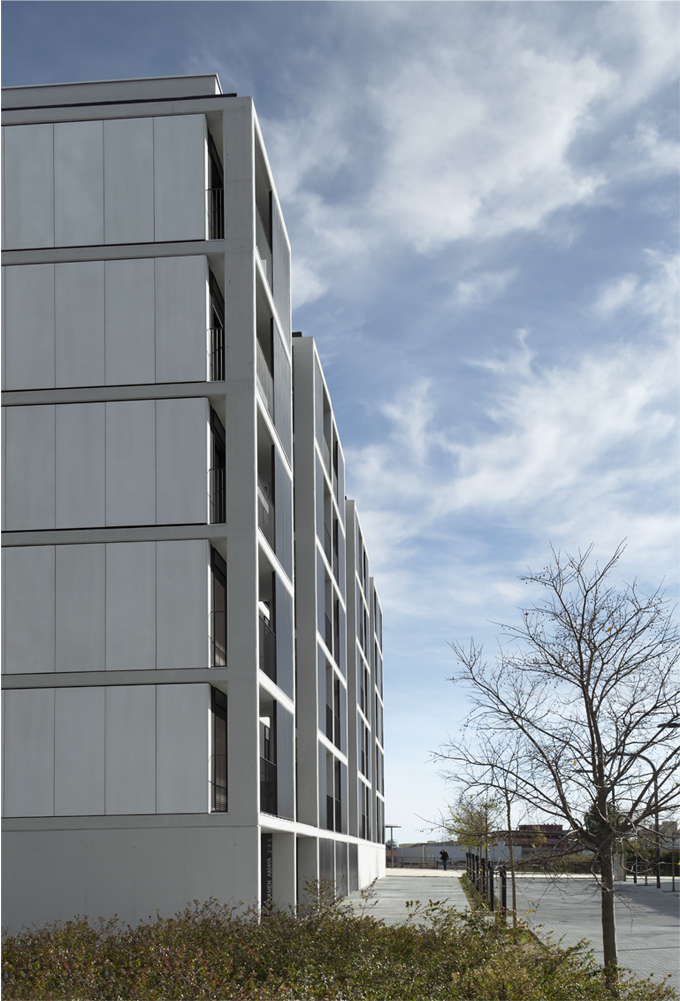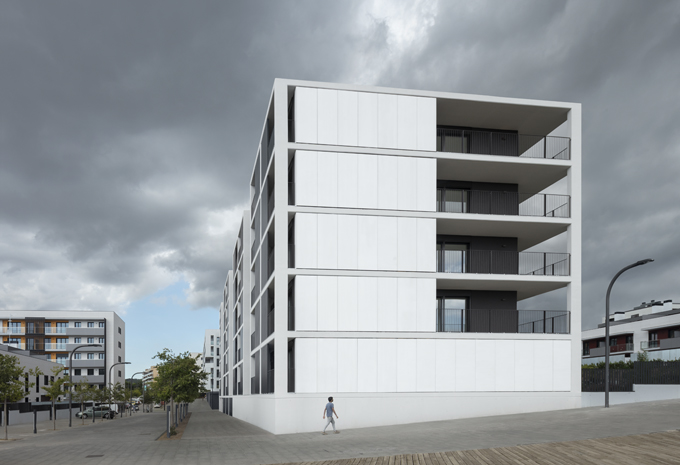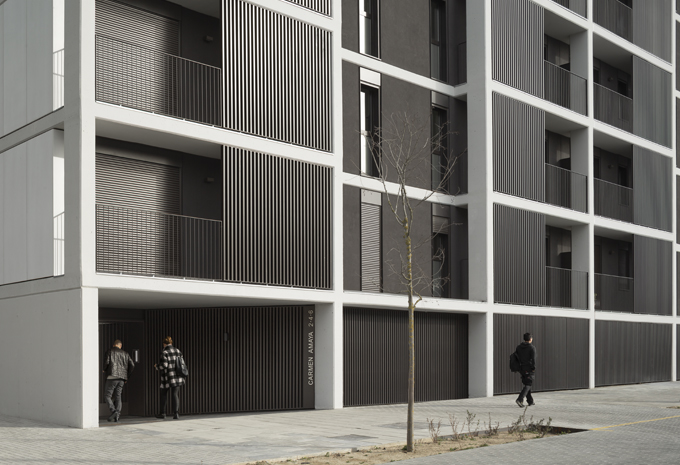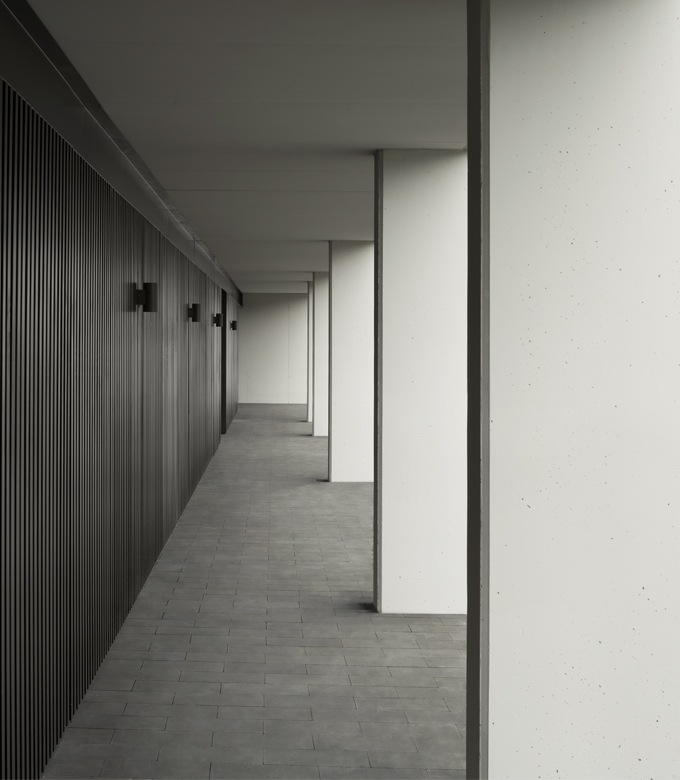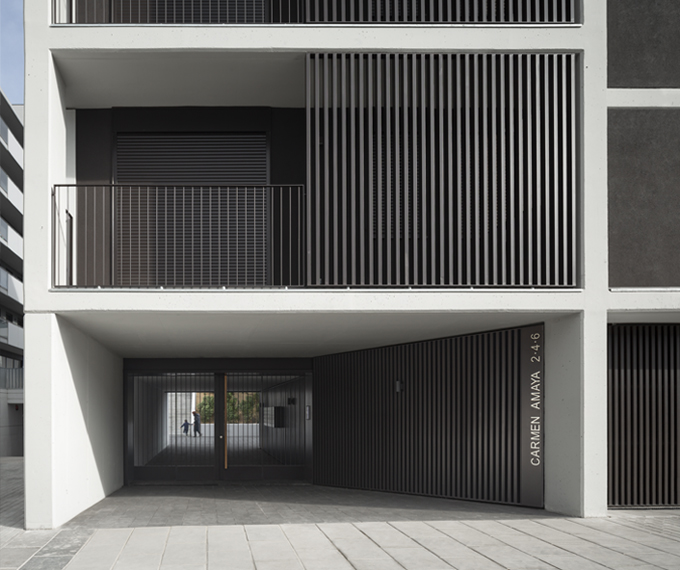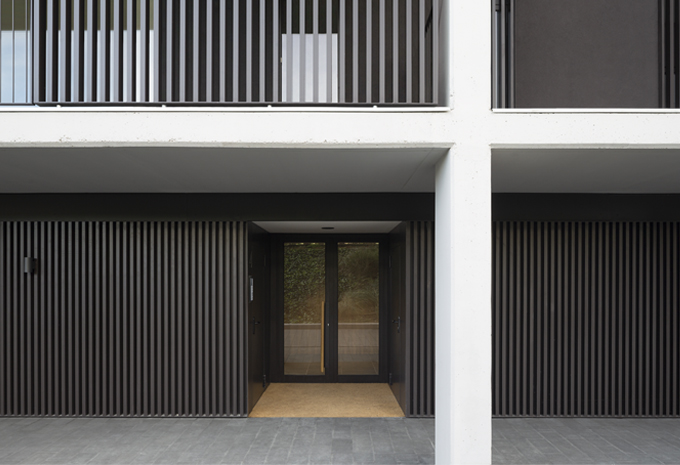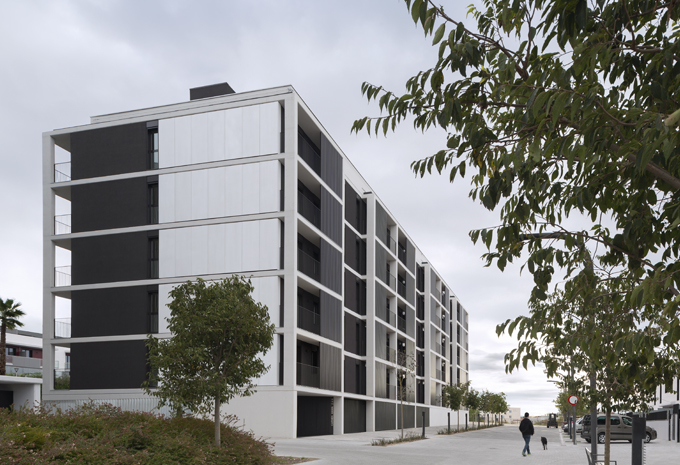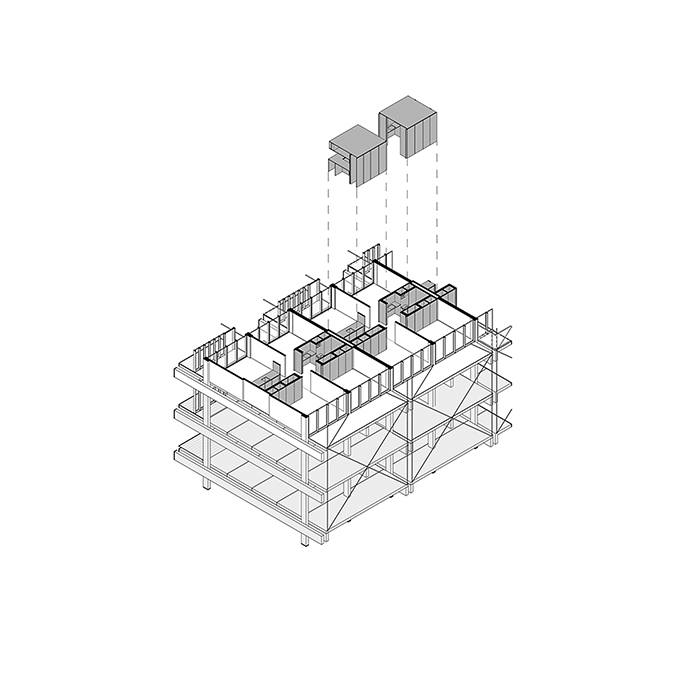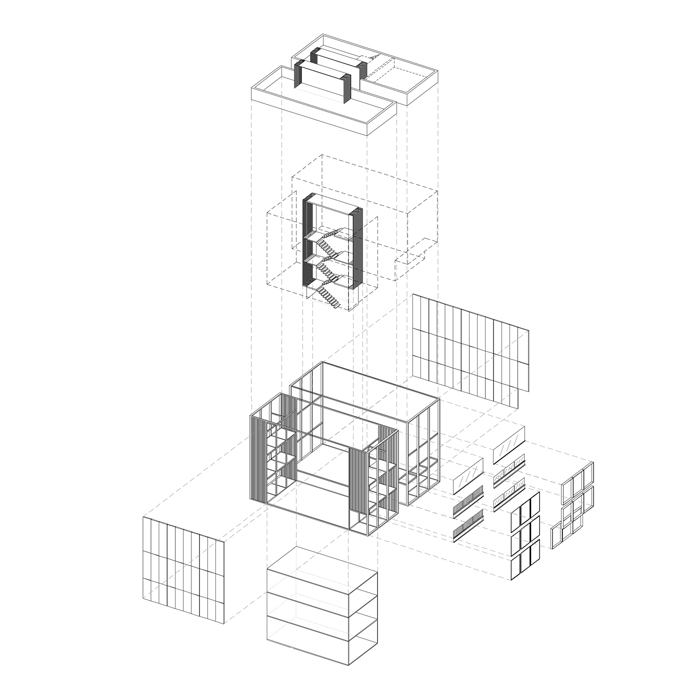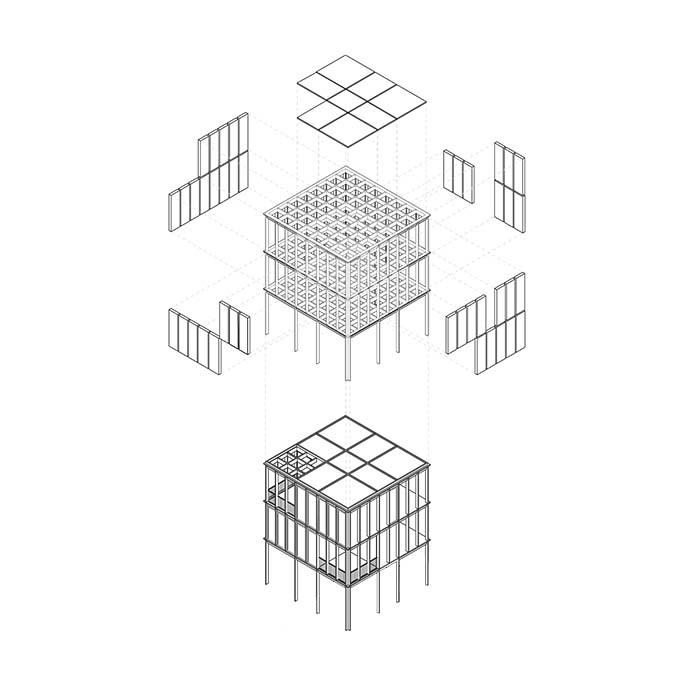Mas Lluí Residential Building
Sant Just Desvern
Barcelona
Architects
Francesc Buixeda & María BarcinaContractor
Beta Conkret, SLEngineering consultor
2PIR IngenierosClient
Aedas HomeStructural consultor
Bis Structures SLPPhotographer
Alejo BaguéIn Sant Just Desvern, in a new expansion area next to the Collserola mountain range, well connected to the main roads that surround Barcelona, the development of a building for 30 houses is proposed.
The plot is part of a square block, which together with two other plots located aligned to each of the streets that make it up, leave in the center a large garden area with swimming pool.
The pedestrian access to the building is made through a porch from Carmen Amaya Street and through a landscaped interior pedestrian street, leads to each of the 3 main doors and to the community area inside the block.
Each main door gives access to a vertical communication core. From each vertical core there is access to 10 homes with terraces, 2 homes per floor, with a total of 30. There are a total of 10 homes with 3 bedrooms and 20 homes with 4 bedrooms.
The home is accessed through the center where a strip of services clearly divides the day area and the night area. This arrangement allows the homes to be oriented to the community area enjoying natural lighting and cross ventilation.
The facade of the day area contains ample terraces to be used as one more room of the house and in the night area, narrower, they act as a visual filter and sun protection from the orientation to the west.
From the point of view of materiality and given the limited budget, we decided to move the structure to the exterior, where with a studied modulation and in combination with continuous walls of dark monolayer mortar, and with the presence of a metallic noble material offers a vibrant and bright image with the changes in light.


