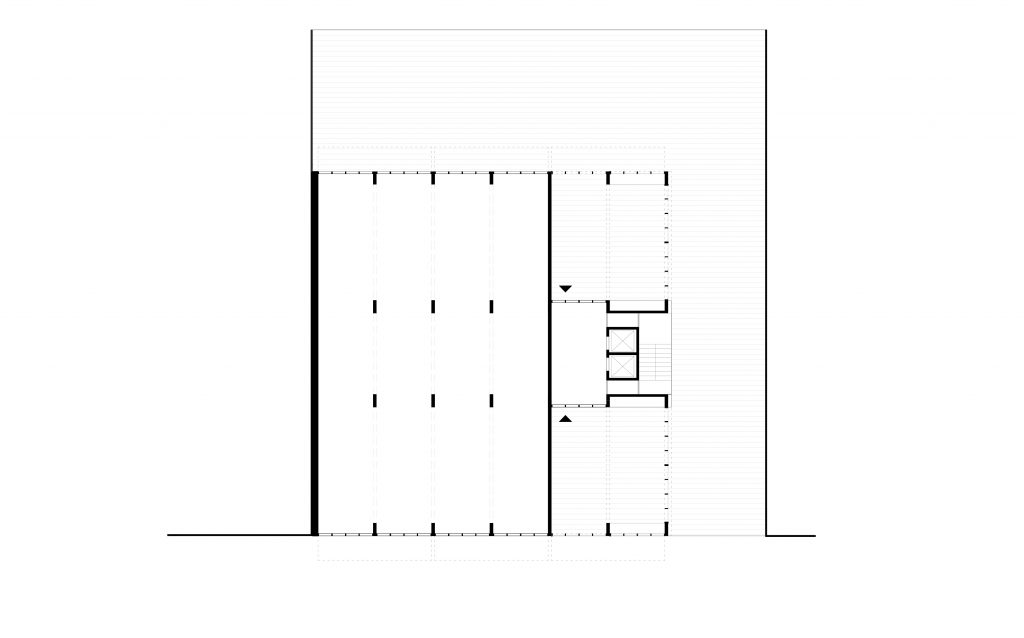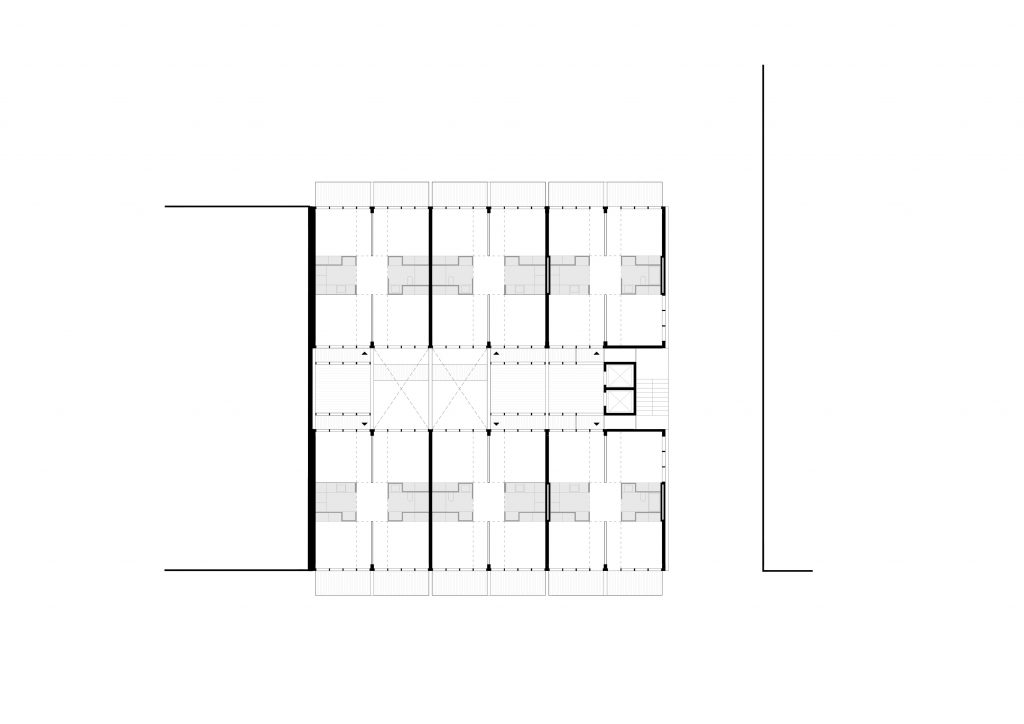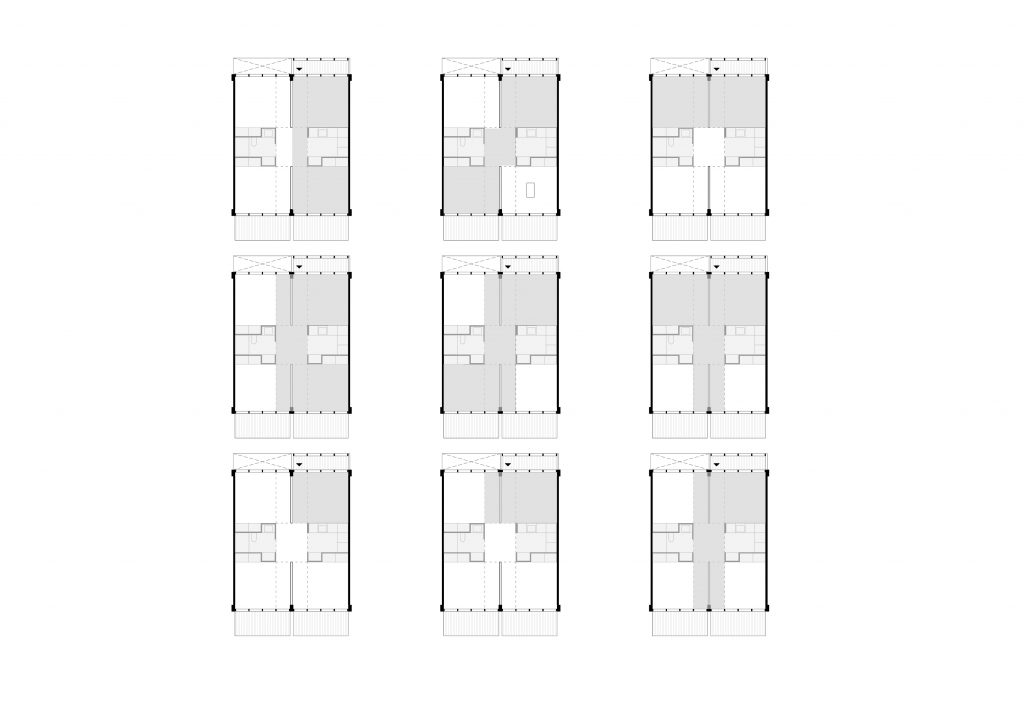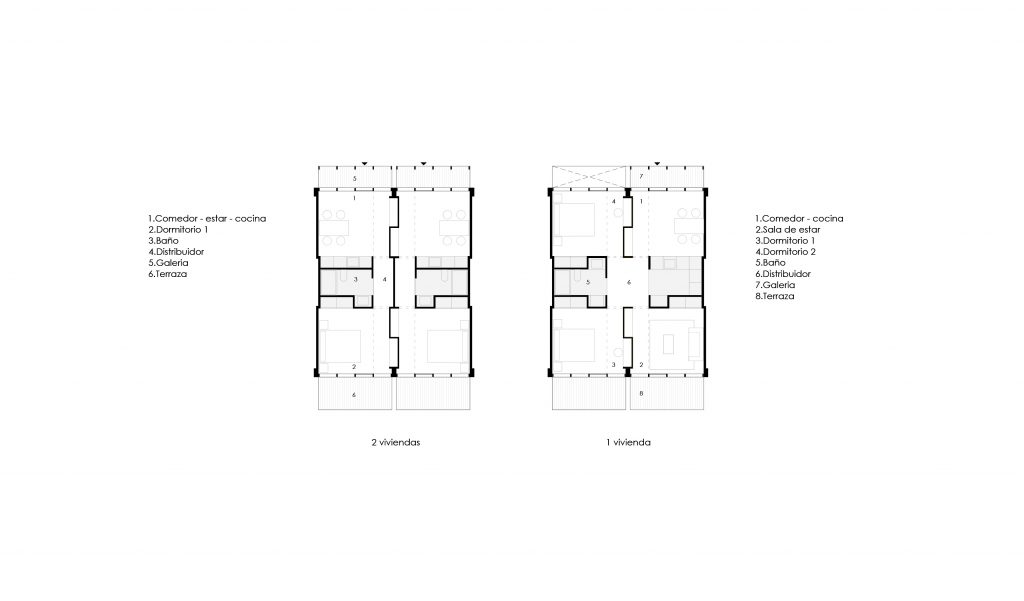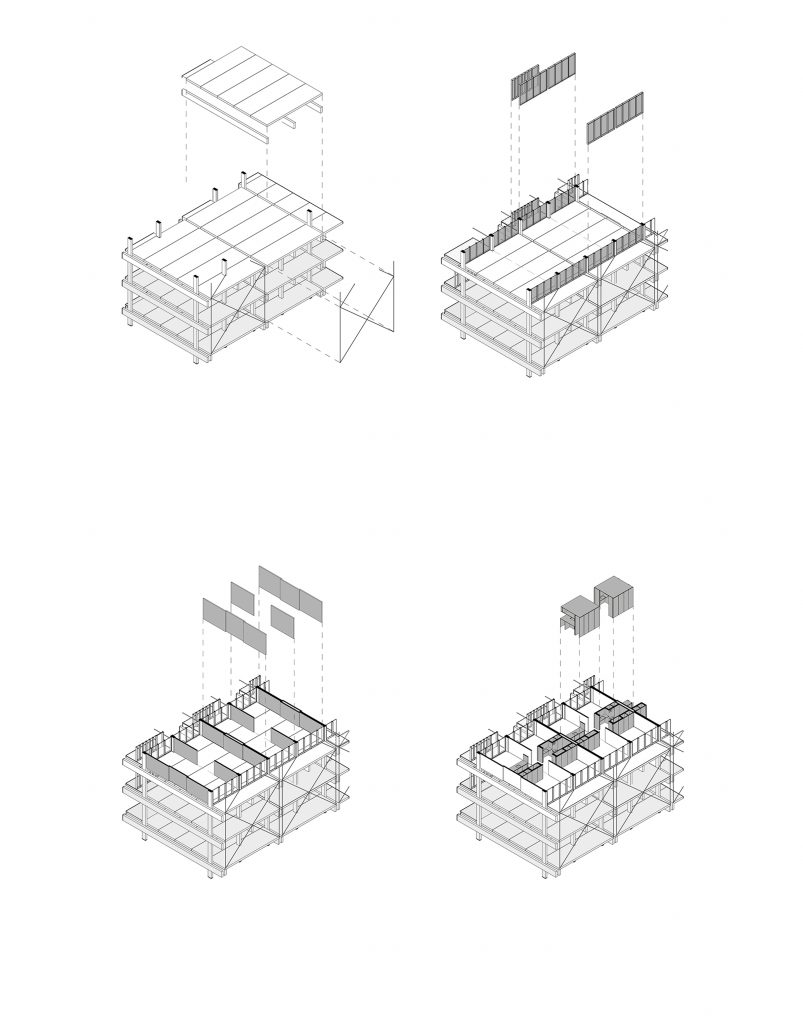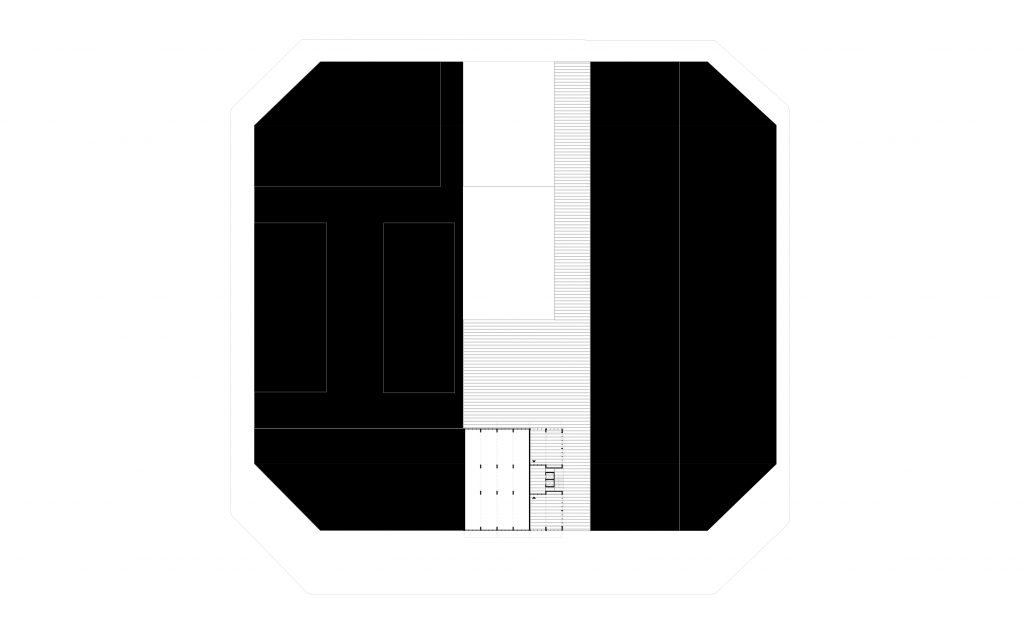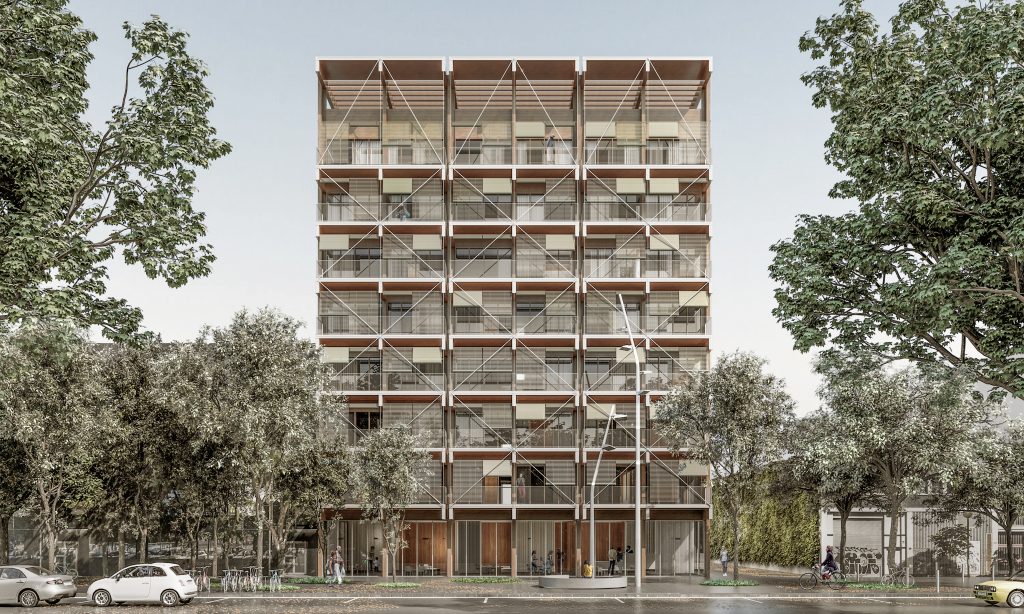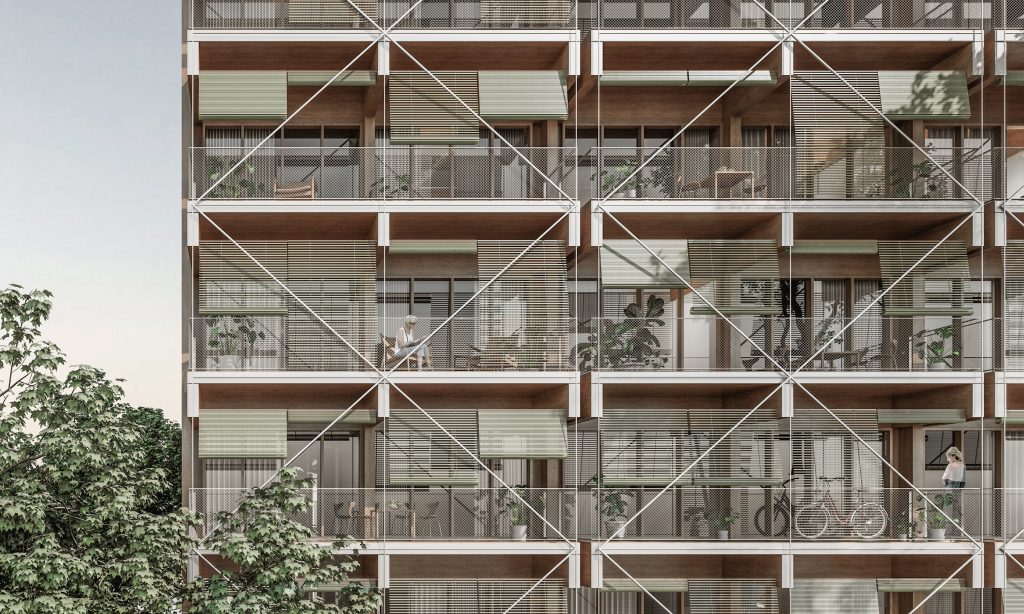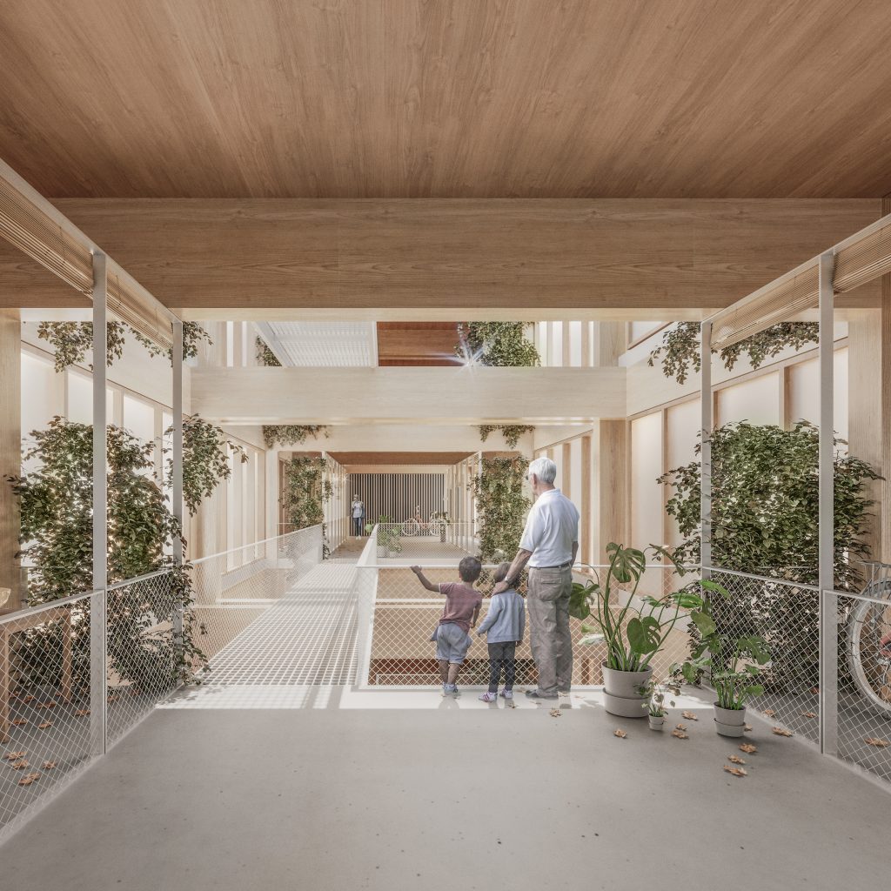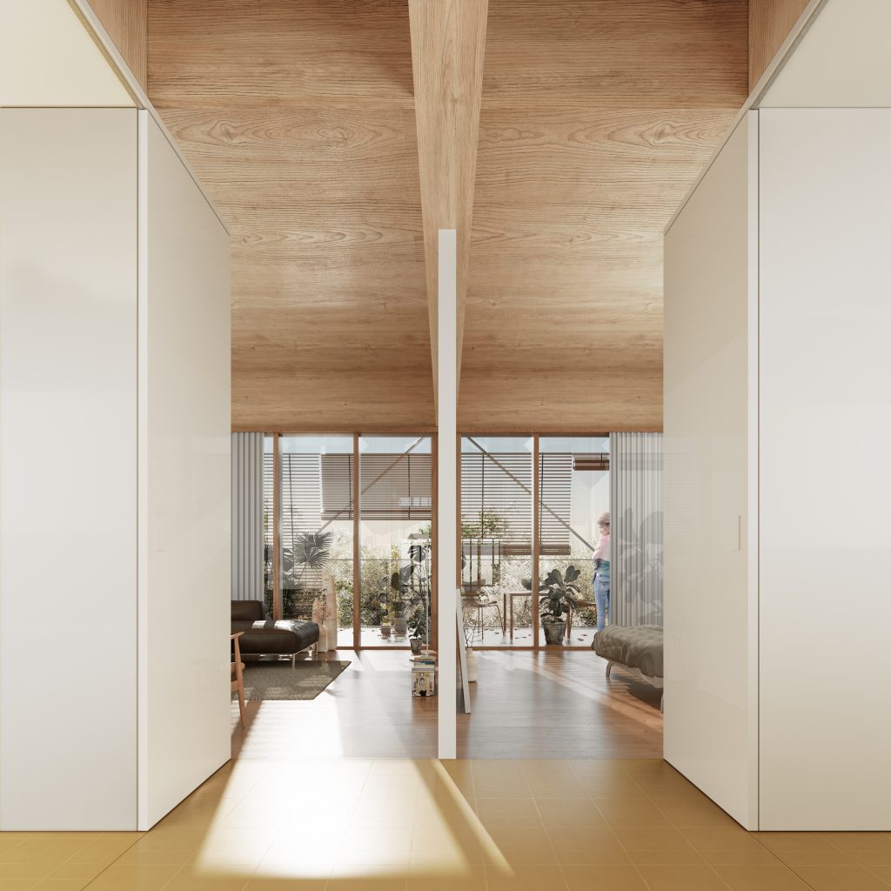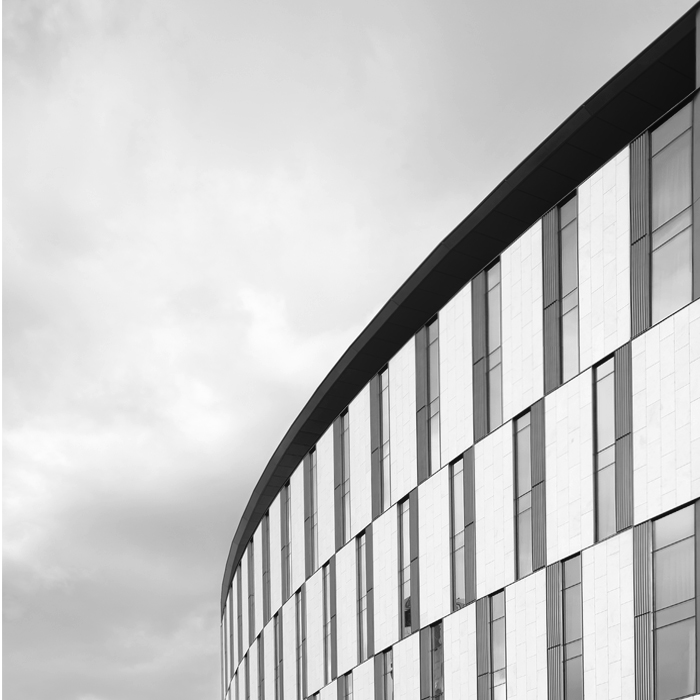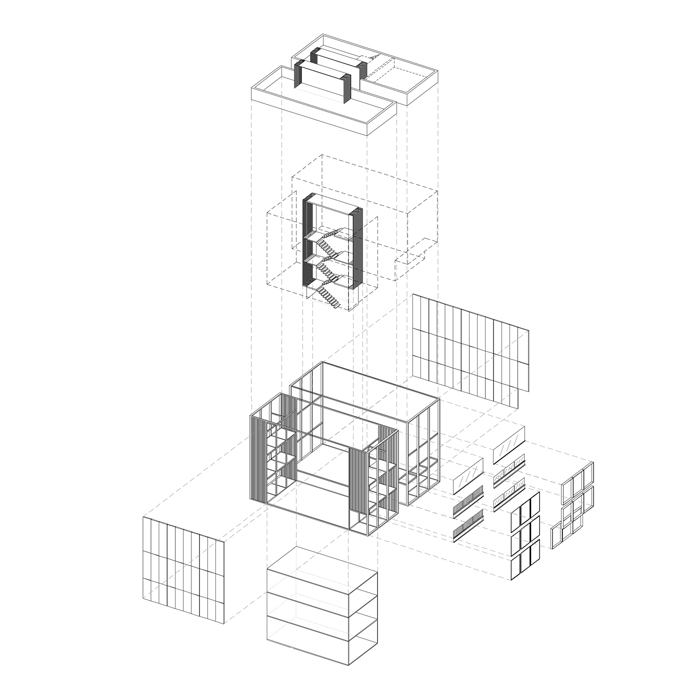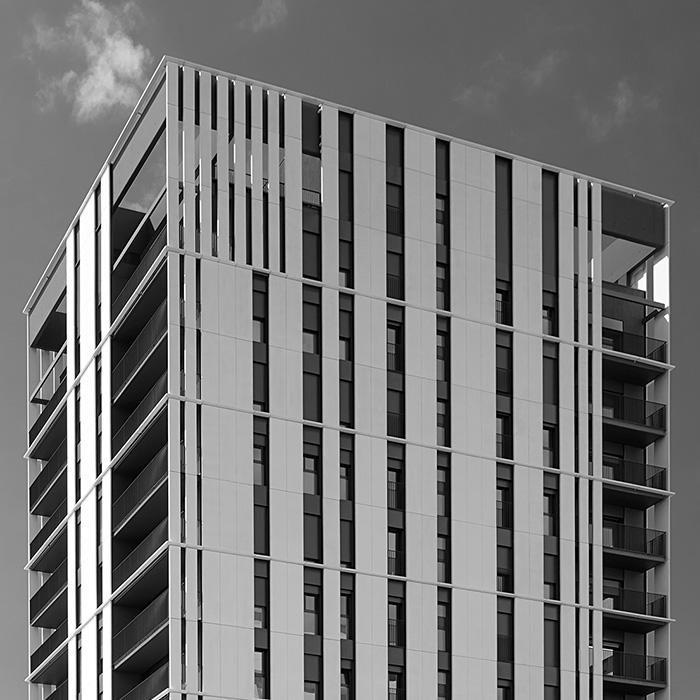Industrialized residential building
Eixample
Barcelona
Architects
Francesc Buixeda & Jean CraiuContractor
-Engineering consultor
Daniel Serrano Serrat sustainability consultantClient
-Structural consultor
-Photographer
-On an block in the Eixample Cerdà in the district of San Martín, the planning foresees a strip of green space with a passageway, which connects a facility and the residential building facing Pallars street.
With the aim of recovering one of the characteristic features of the Eixample Cerdà, the green garden interior of the block, it was decided not to exceed the buildable depth on the ground floor in order to free up as much free space as possible inside the island, and to maintain the alignment on all floors, while providing a solution of continuity and stitching with the future neighbouring building.
The project includes an aggregation with dwellings in two orientations with access through the atrium. The atrium’s skylights on the roof (the part of the envelope with the most hours of sunlight) compensate the lack of direct radiation from the most disadvantaged dwellings. A central walkway crosses the courtyard to give access to 6 dwellings per floor with the vertical core on the side façade.
The typology of the project is totally symmetrical with two central service modules that free up four spaces of use with the same surface area (11m2) that are totally non-hierarchical. The open kitchen is an inclusive space.
All the spaces in the house, with the exception of the bathroom, are communicating and dispense with corridors, thus optimising the surfaces of the home. Two intermediate spaces are located at the ends of the house.
On one hand, a terrace that allows one to enjoy a private outdoor space in contact with the façade and, on the other, an entrance gate that favours the appropriation of the communal space without renouncing the privacy filtered at will through Alicante shutters.
The main strategy has been to start from the modulation, serialisation and repetition of the proposal in order to incorporate the maximum advantages of industrialisation into all the building’s construction systems, thus managing to reduce the execution time, improve the environmental impact, the quality of construction and the improvement of working conditions.


