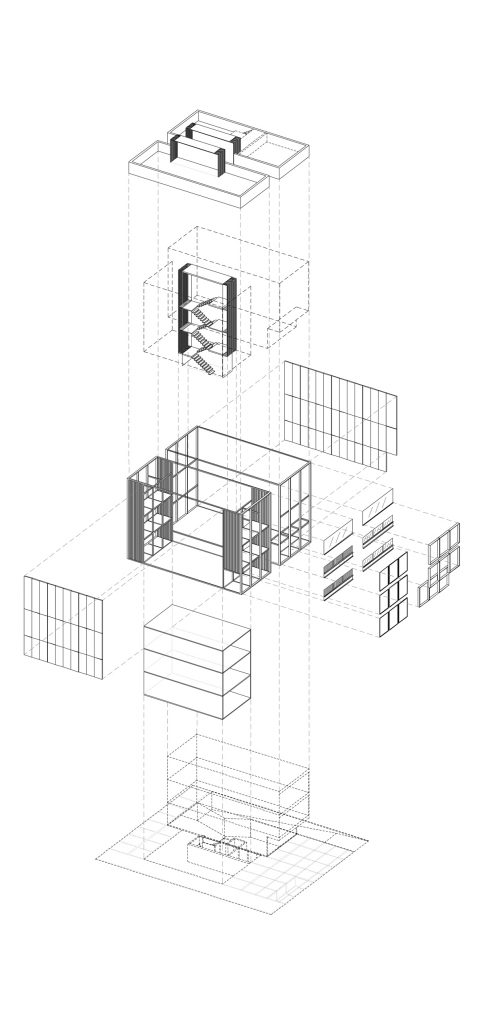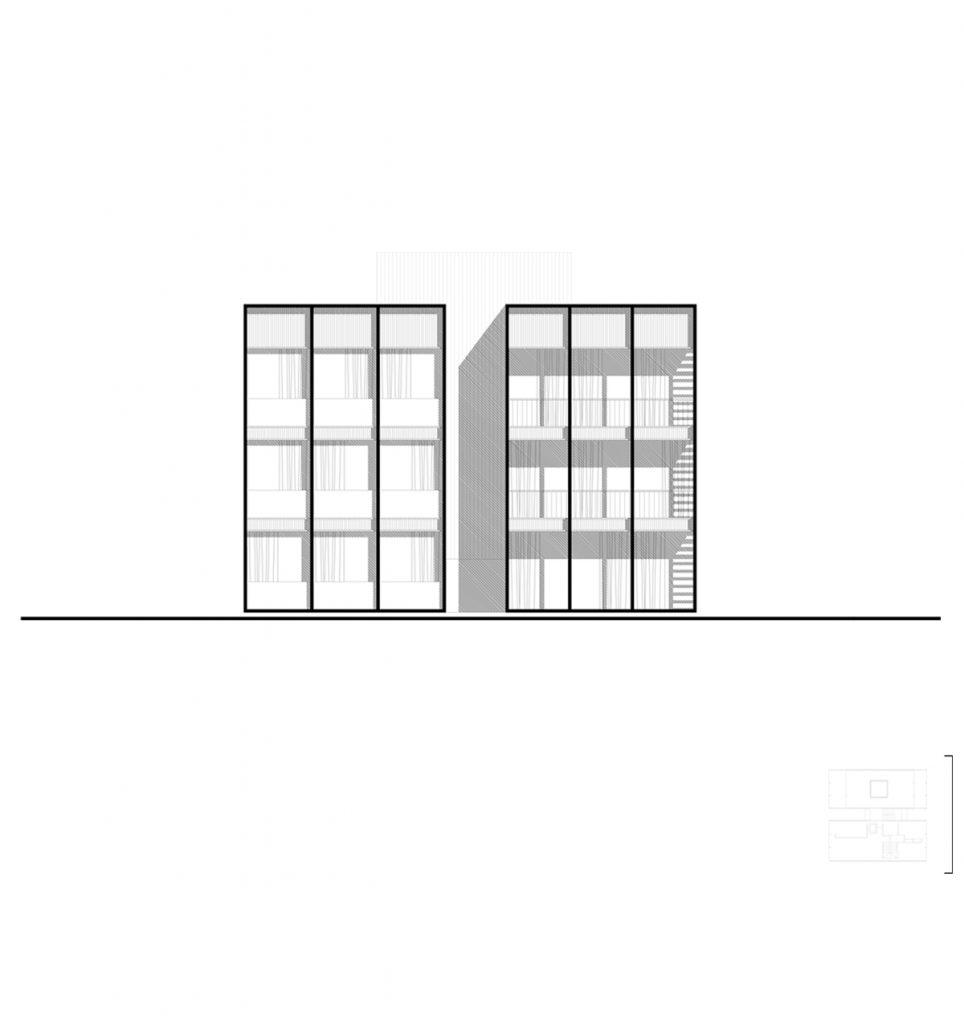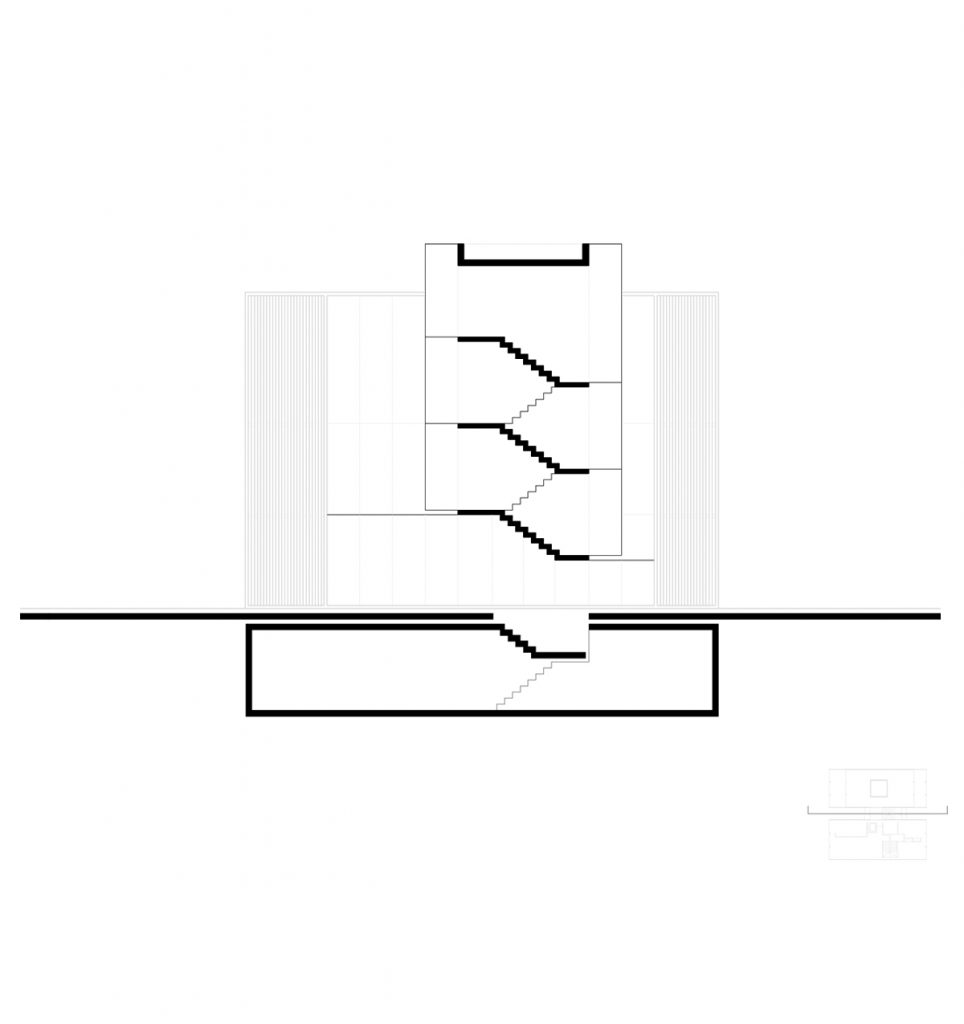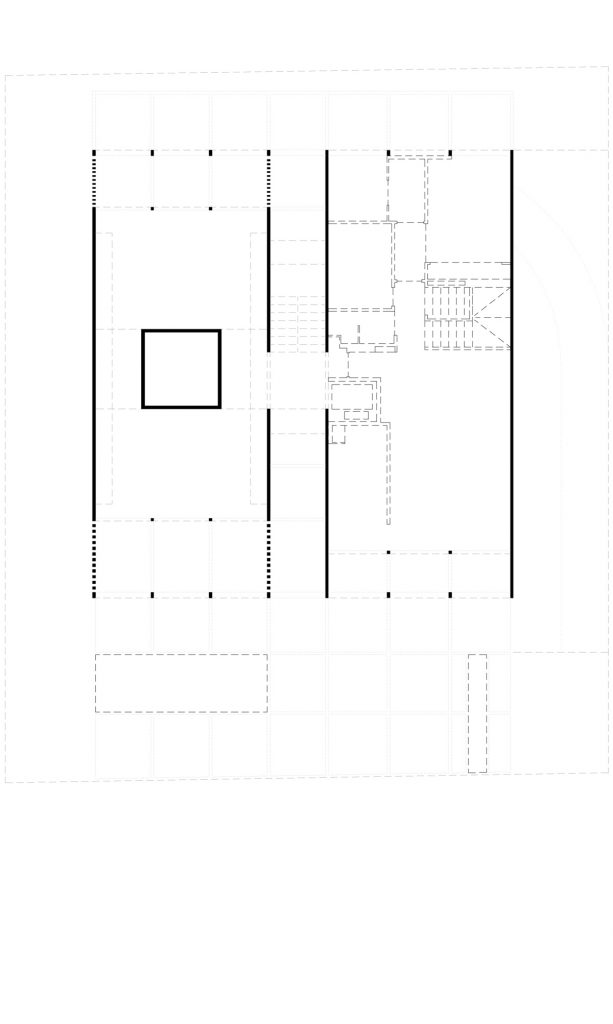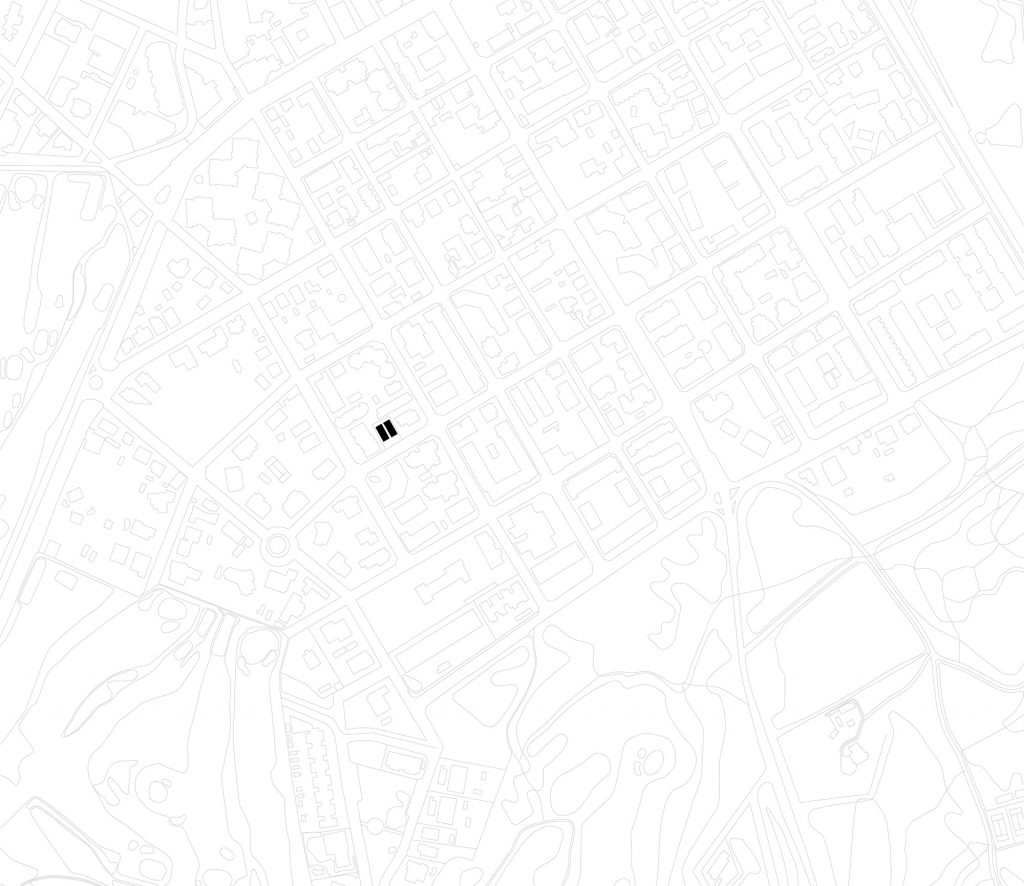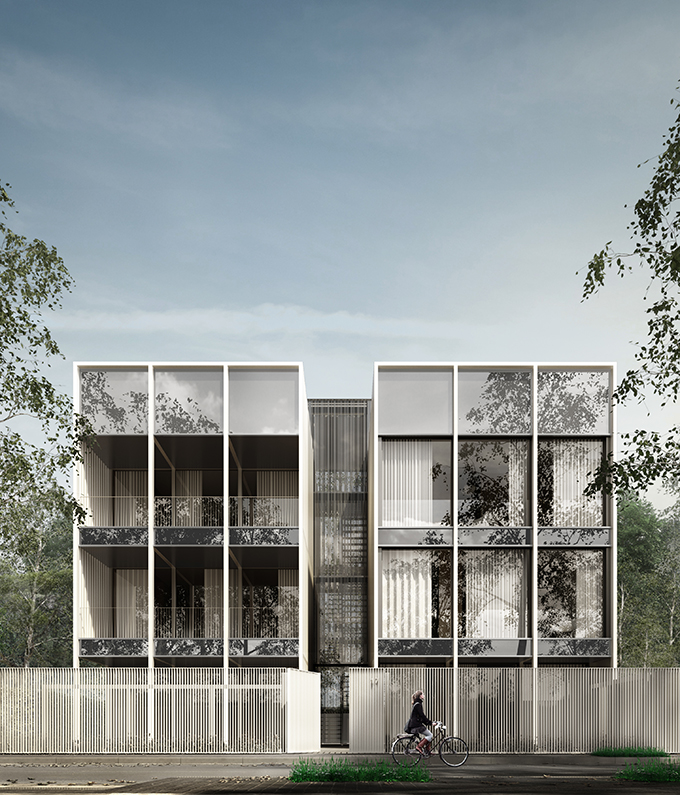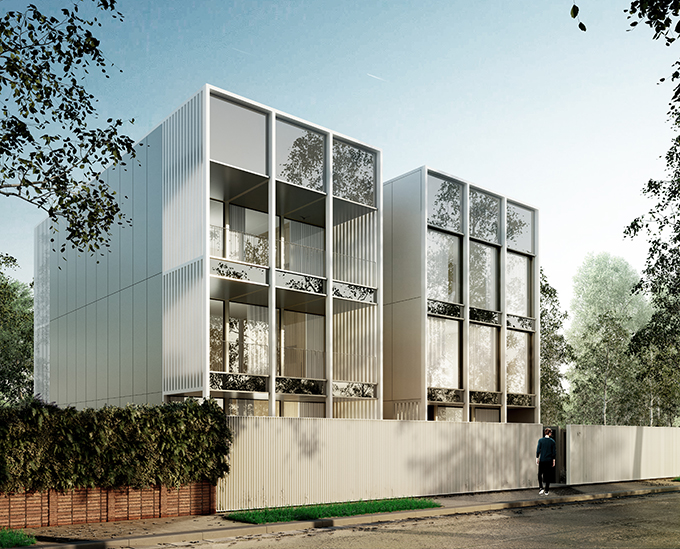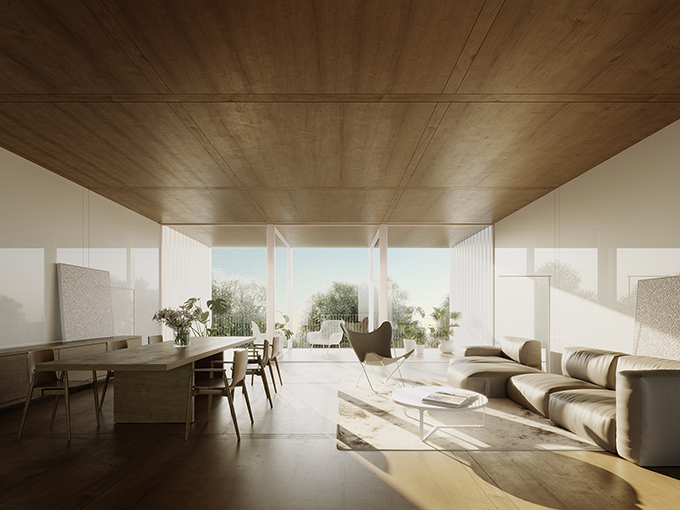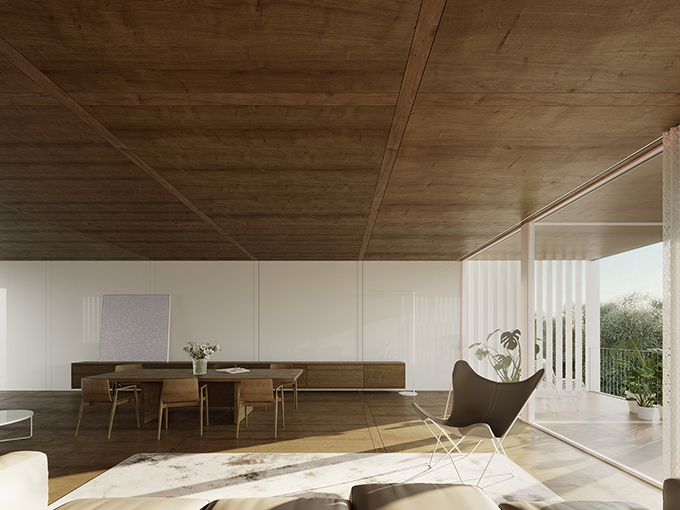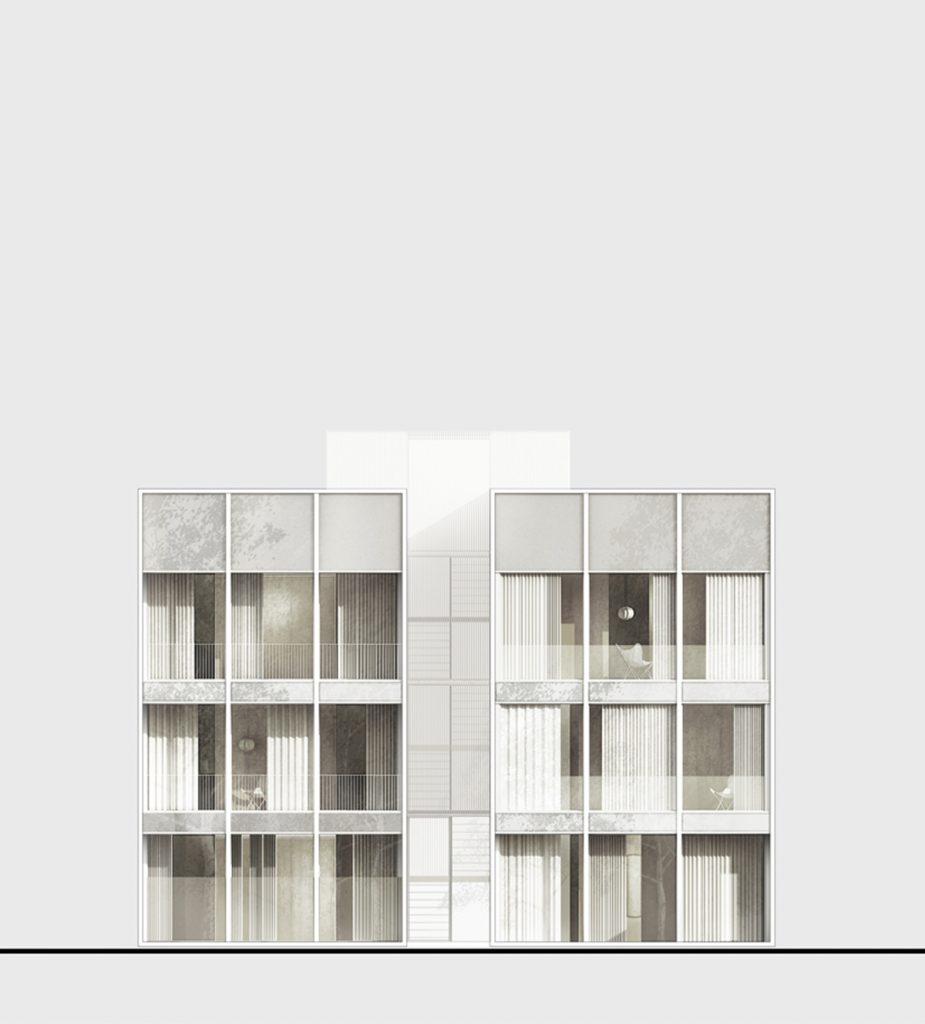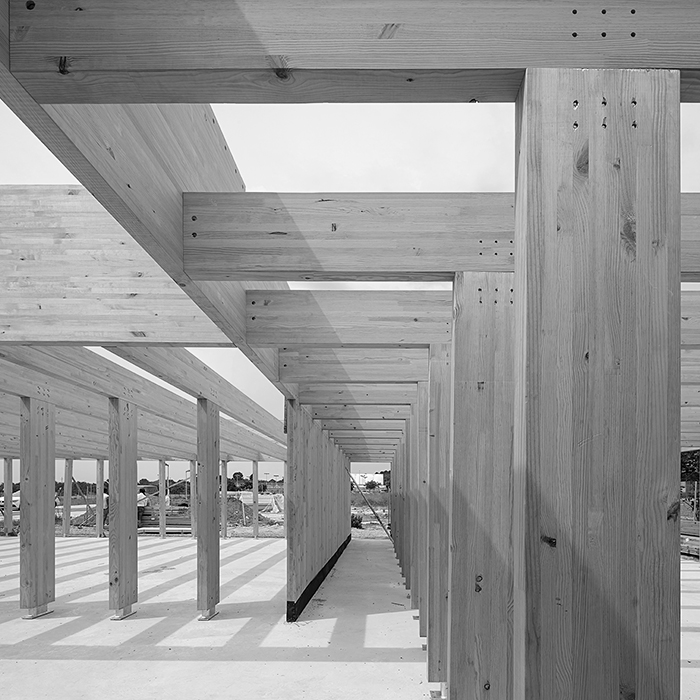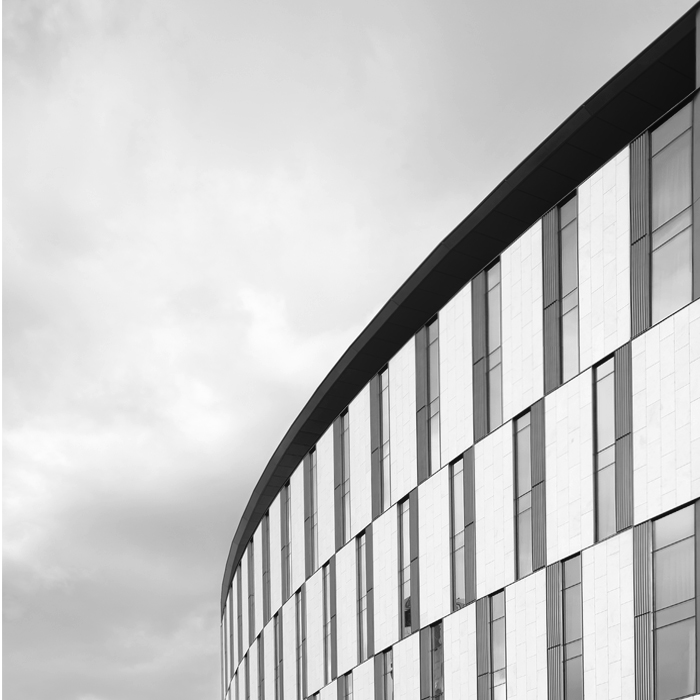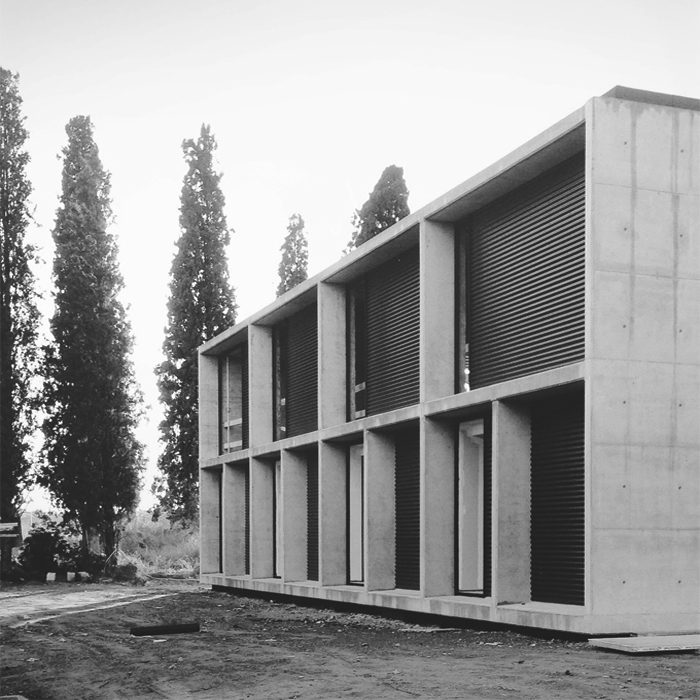MA House
Sant Cugat del Valles
Barcelona
Architects
Francesc Buixeda & Jean CraiuContractor
-Engineering consultor
2PIR IngenierosClient
PrivadoStructural consultor
-Photographer
-Currently the plot has two buildings. A building for multi-family housing with basement, first floor and two floors that has two duplex dwellings and on the other hand, an isolated building with first floor and first floor that is currently a kindergarten.
This part is demolished and a new volume is built as an extension of the multi-family housing building. The building will have a basement, first floor and two upper floors with 3 dwellings per floor. The existing building and the new one will be connected by the existing communications core.
In the existing building we will reform only the facades, thus achieving a unified appearance. On the first floor there is an access ramp to the parking lot and also pedestrian access to the lobby of the building. The two first floor apartments have their own private garden and the rest of the plot will be dedicated to a community garden with swimming pool.
The new buildings will consist of 2 bedrooms, 2 bathrooms, entrance hall, living-dining-kitchen area. On the main facade we find the living area and kitchen and on the rear facade the bedrooms.


