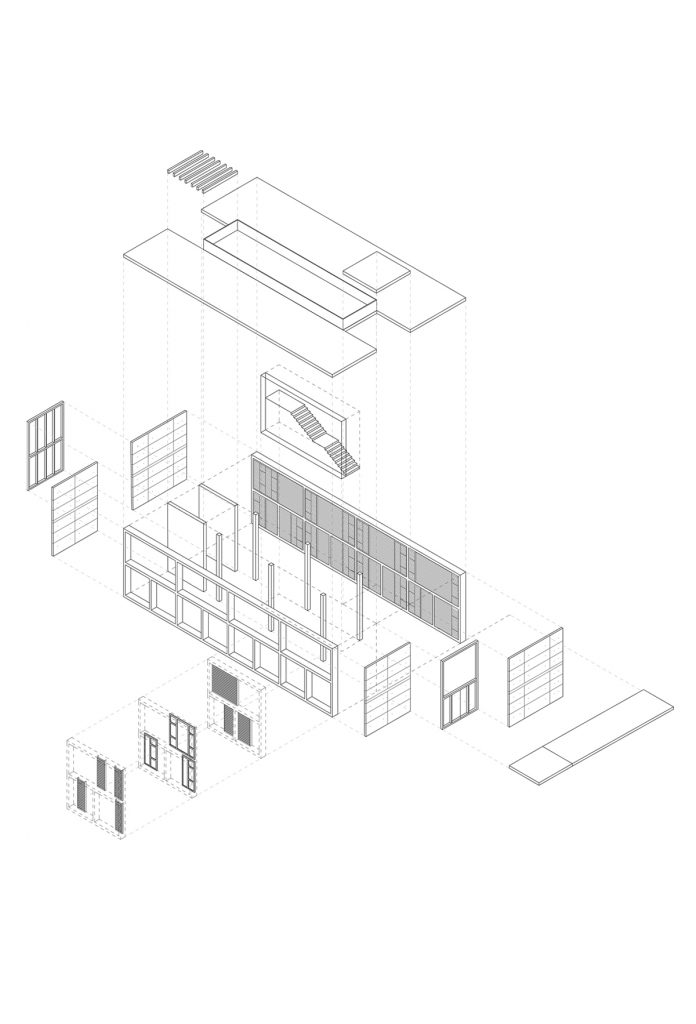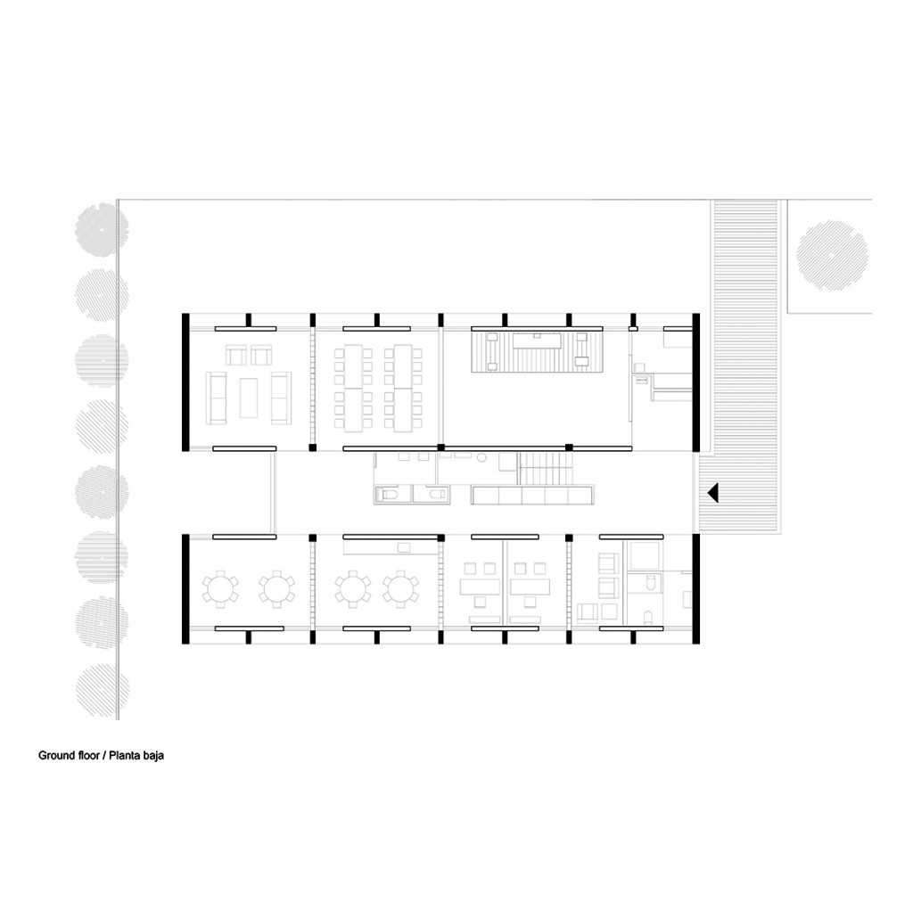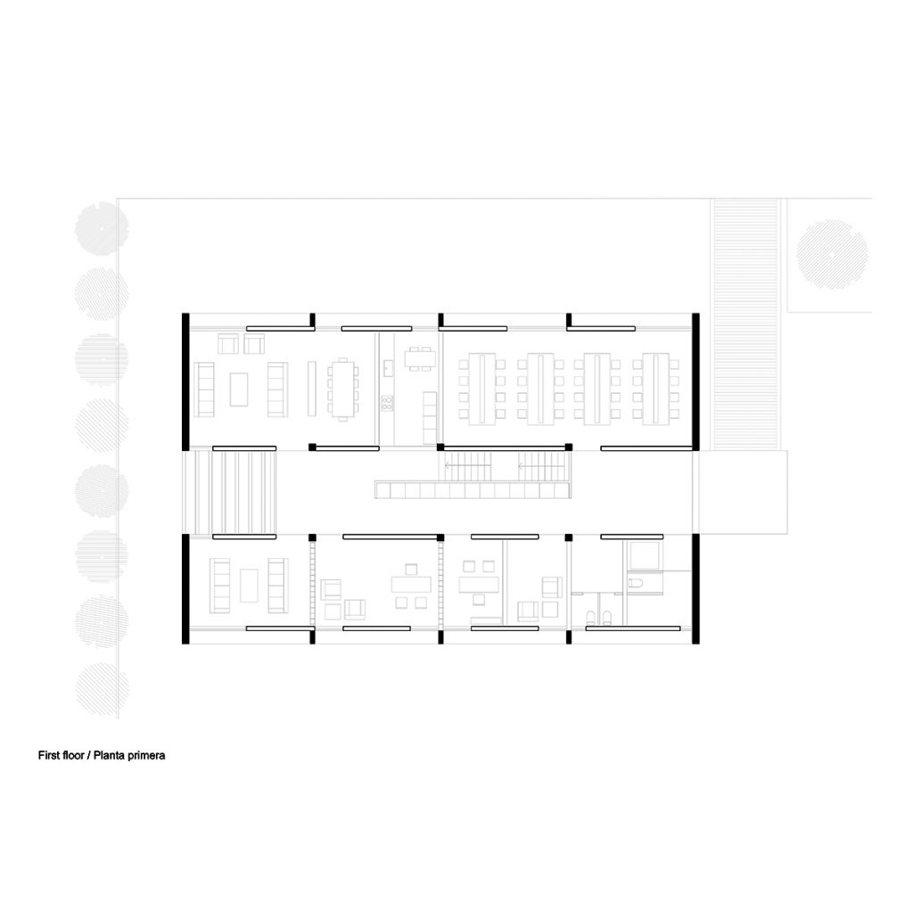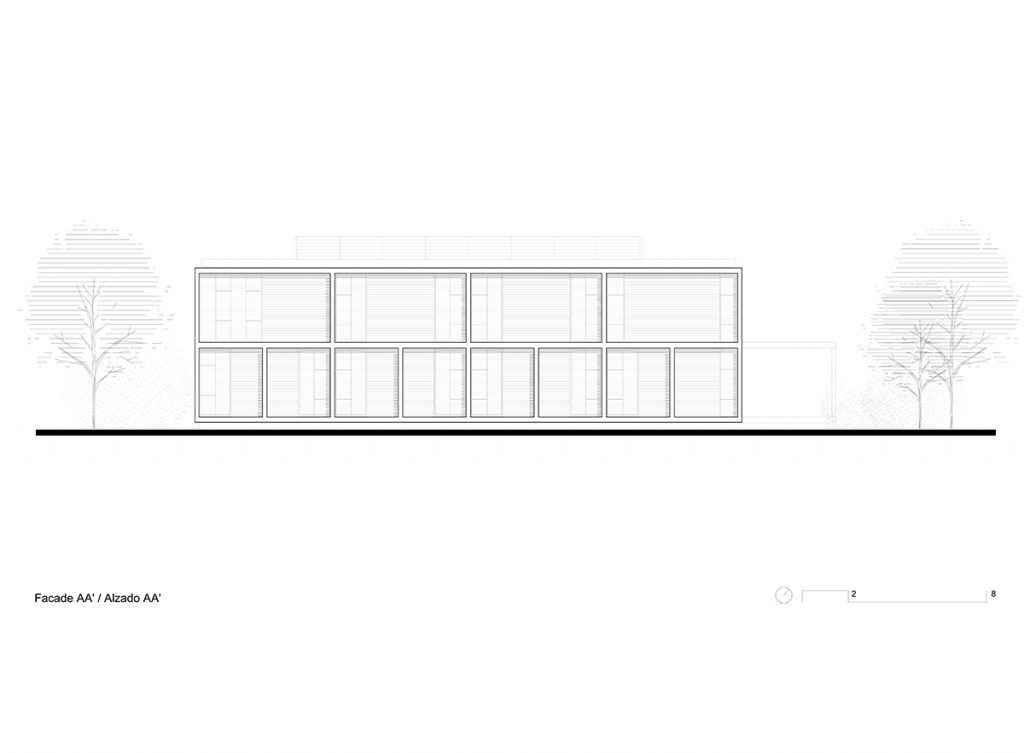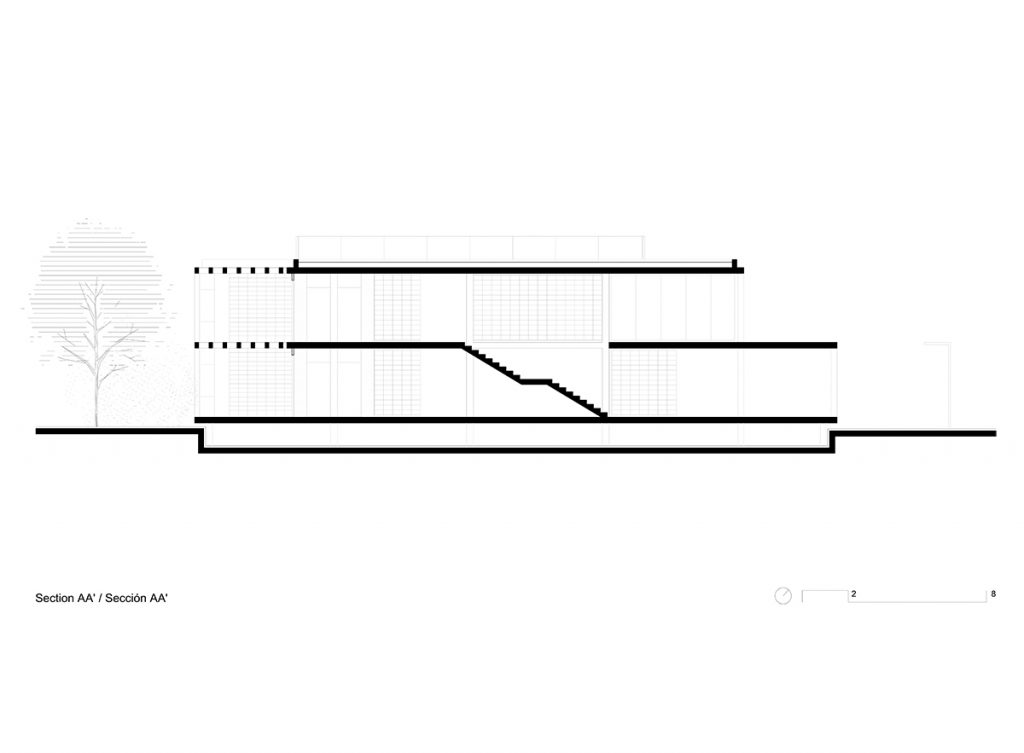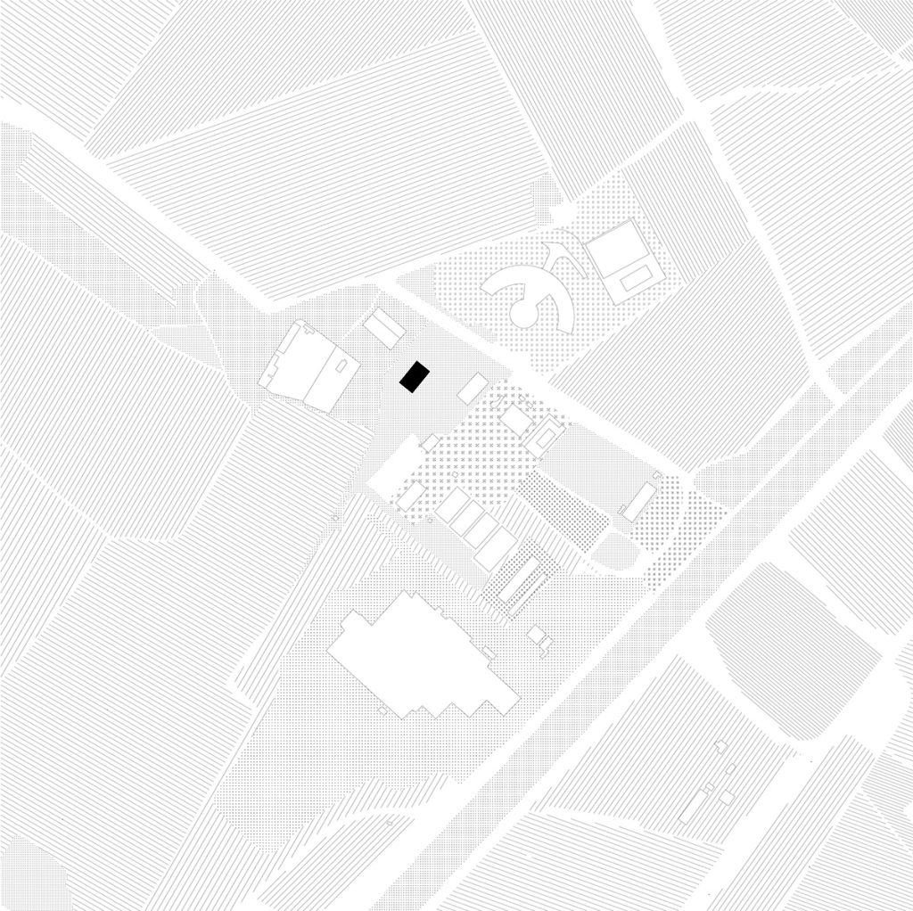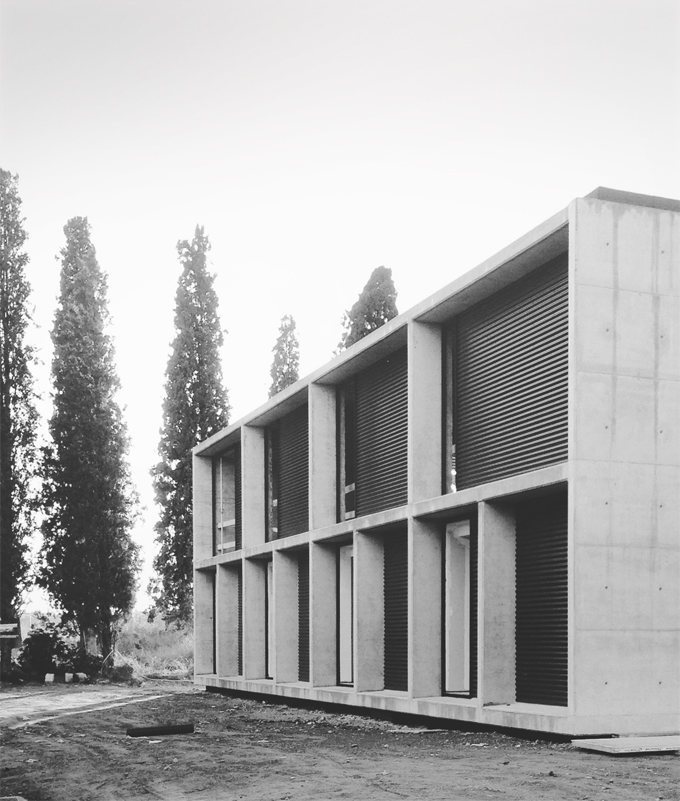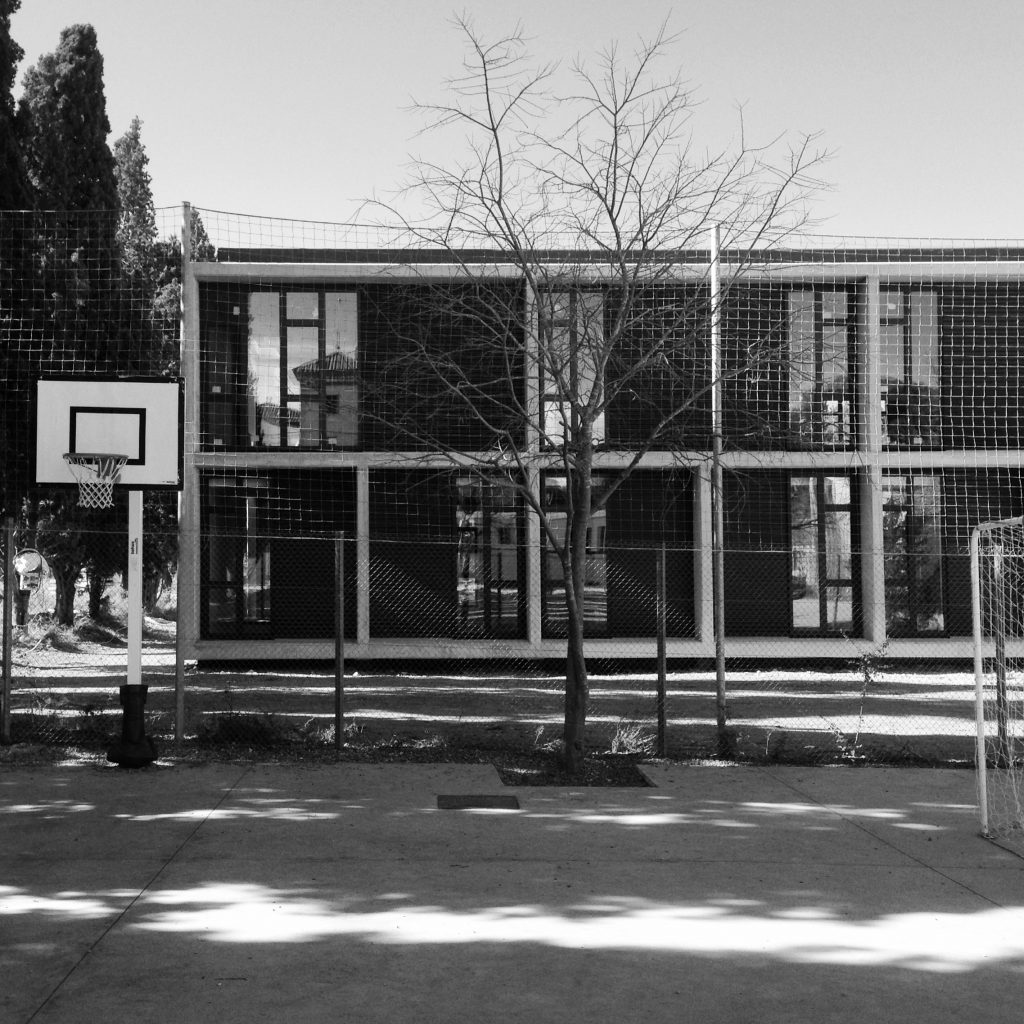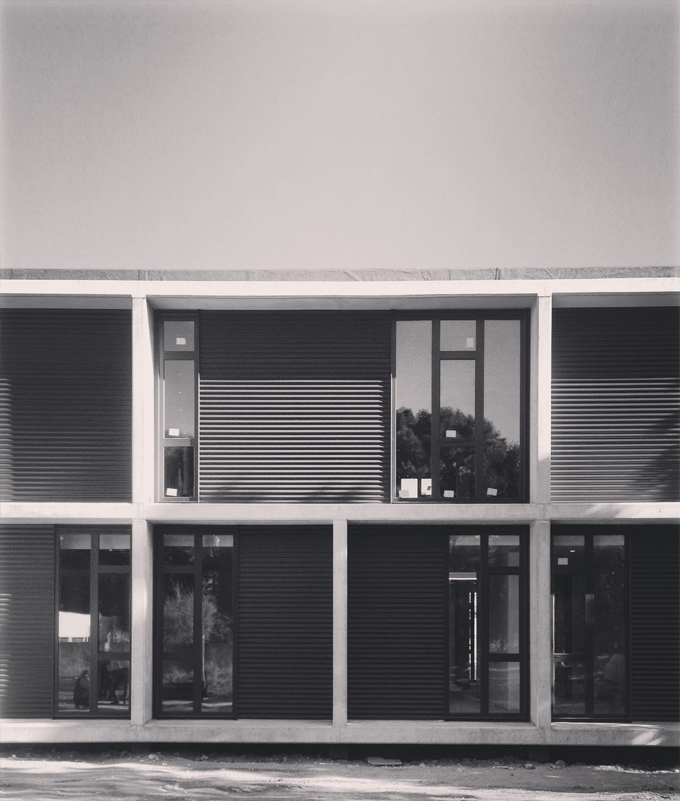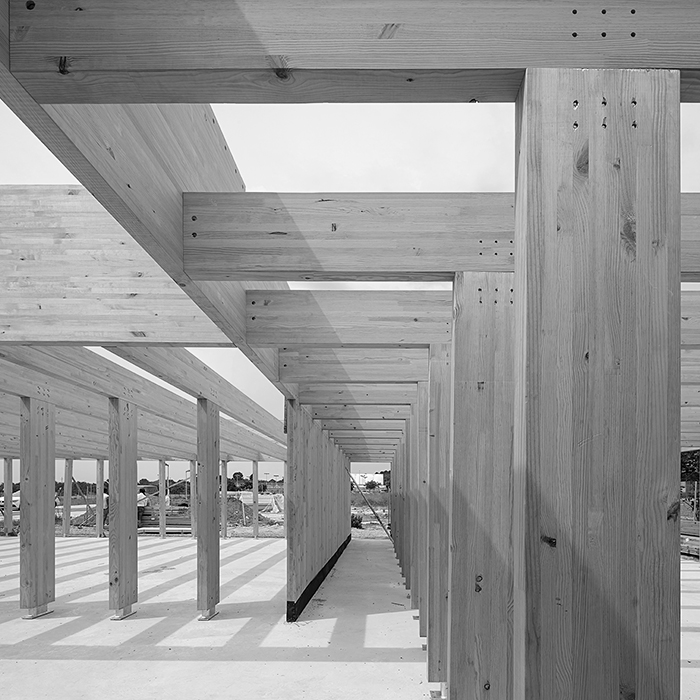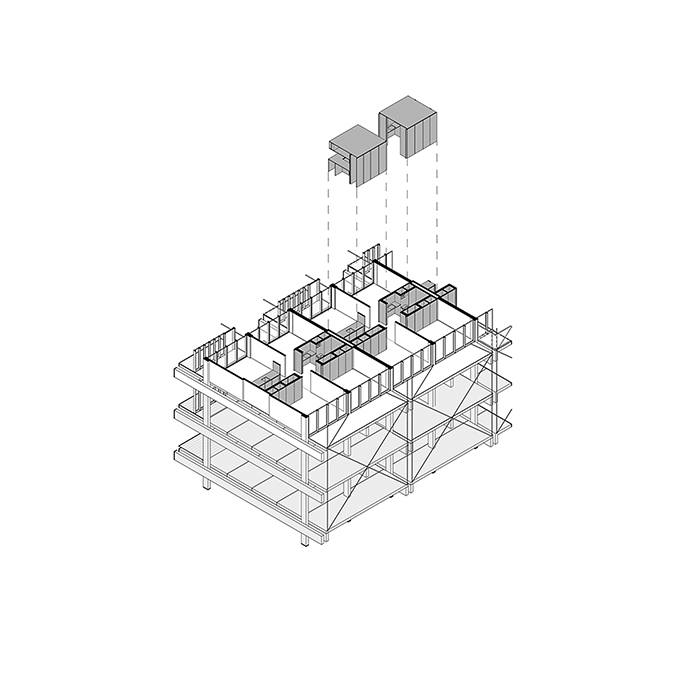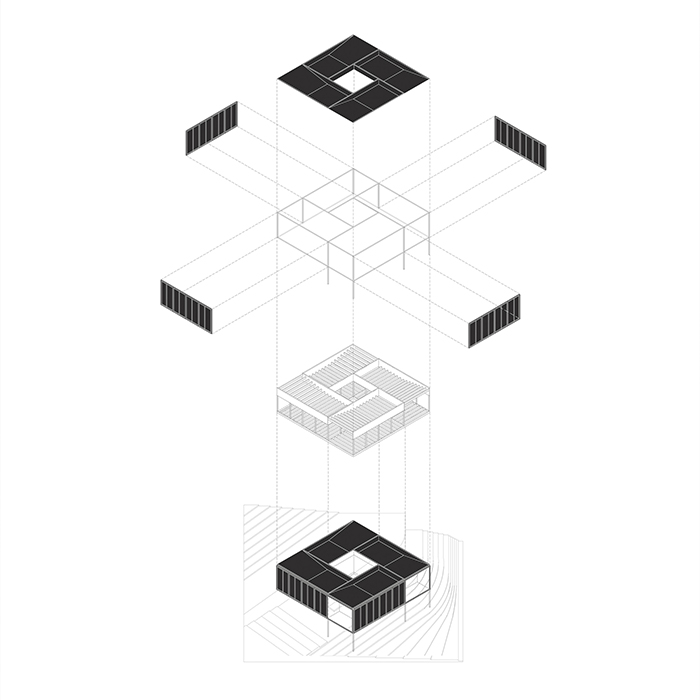Antara Cultural Center
L’Arboç
Tarragona
Architects
Contractor
Engineering consultor
Client
Structural consultor
Photographer
It is the construction of an educational and cultural center “club antara” attached to the “Camp Joliu school” project also completed (the first phase).
The building is an isolated construction of first floor and first floor of rectangular shape with approximate dimensions of 24x15m. We are in a non-urban environment and for this reason there is a provision for parking spaces.
The configuration of the building is resolved with a central circulation strip and the uses on both sides, using the facades with north-west and south-east orientations. The facades are treated by marking the structure with shielded pillars and slabs that protect from direct sunlight and at the same time organize the enclosure and exterior carpentry.


