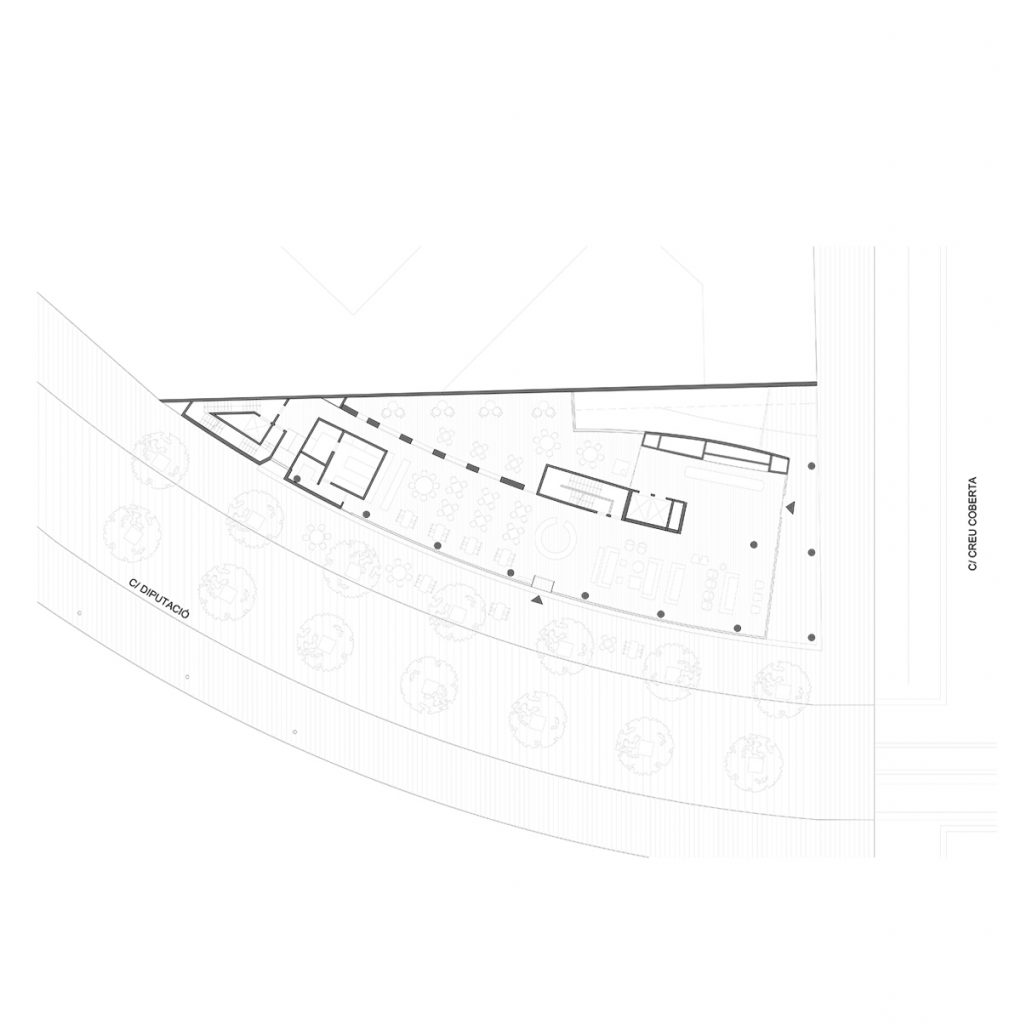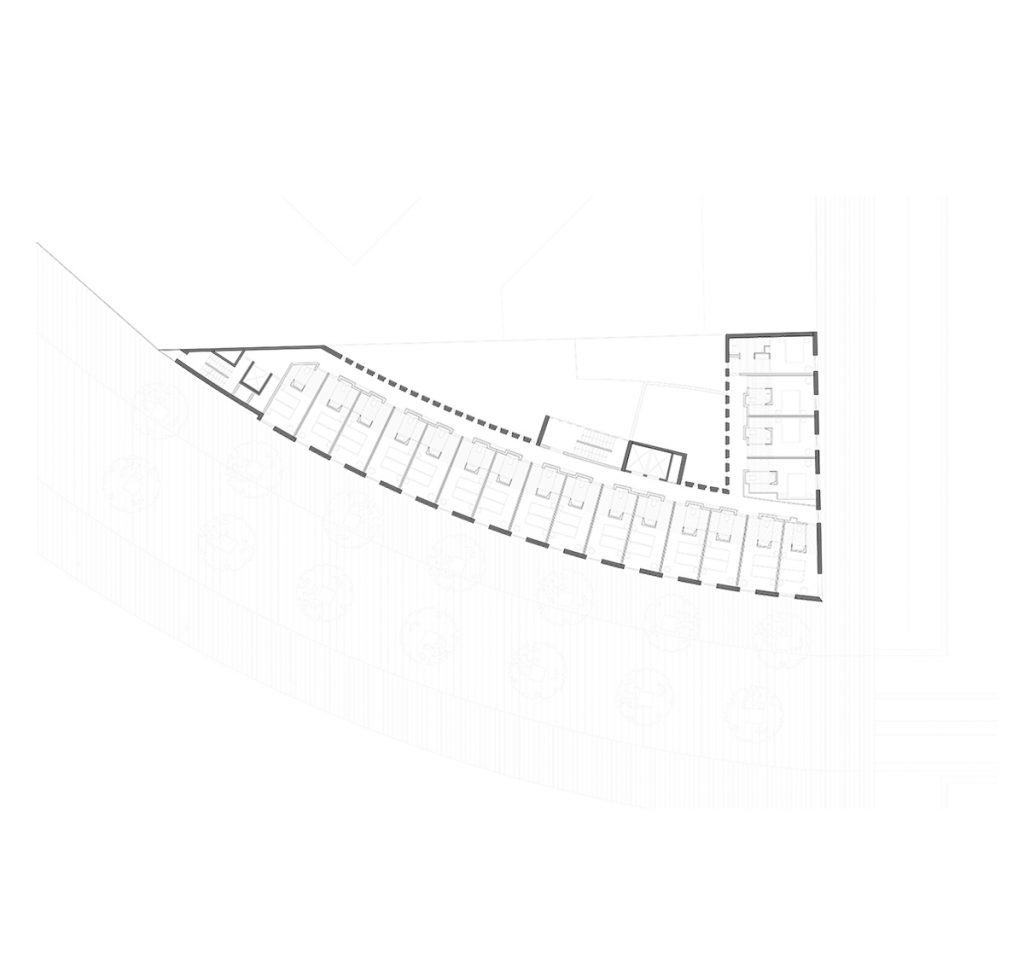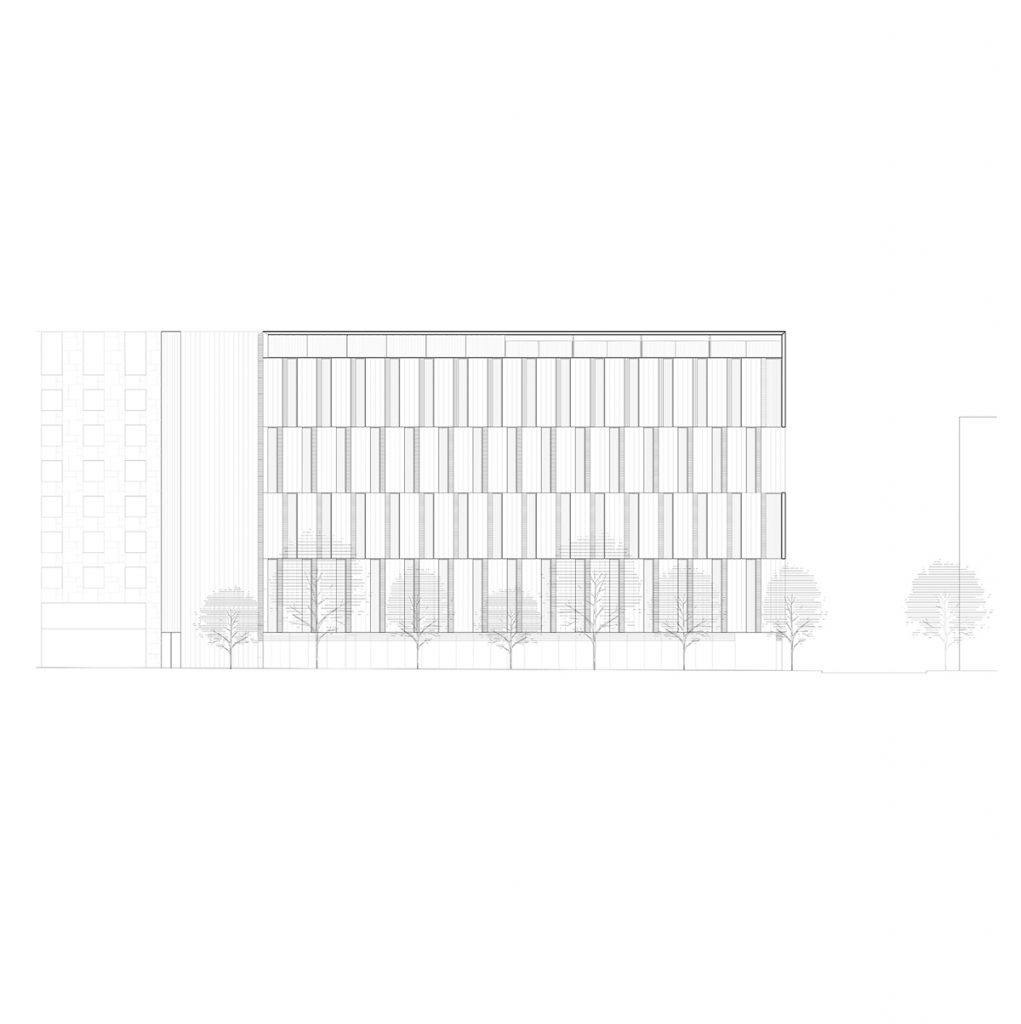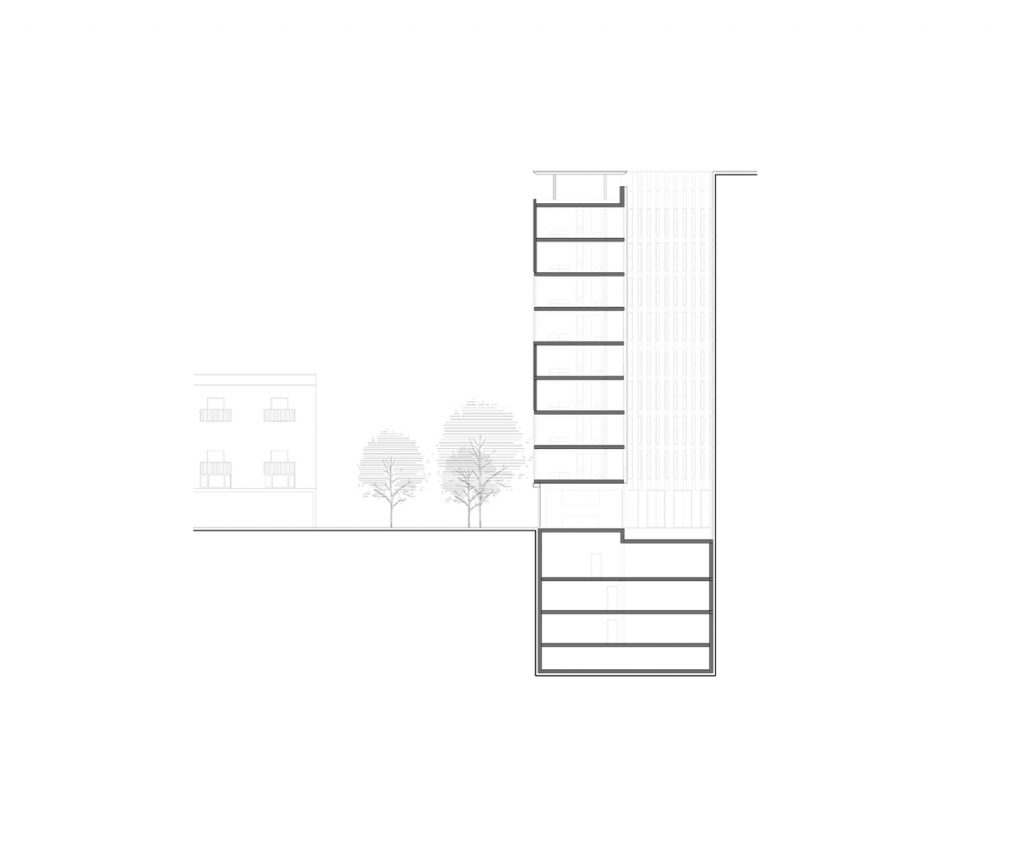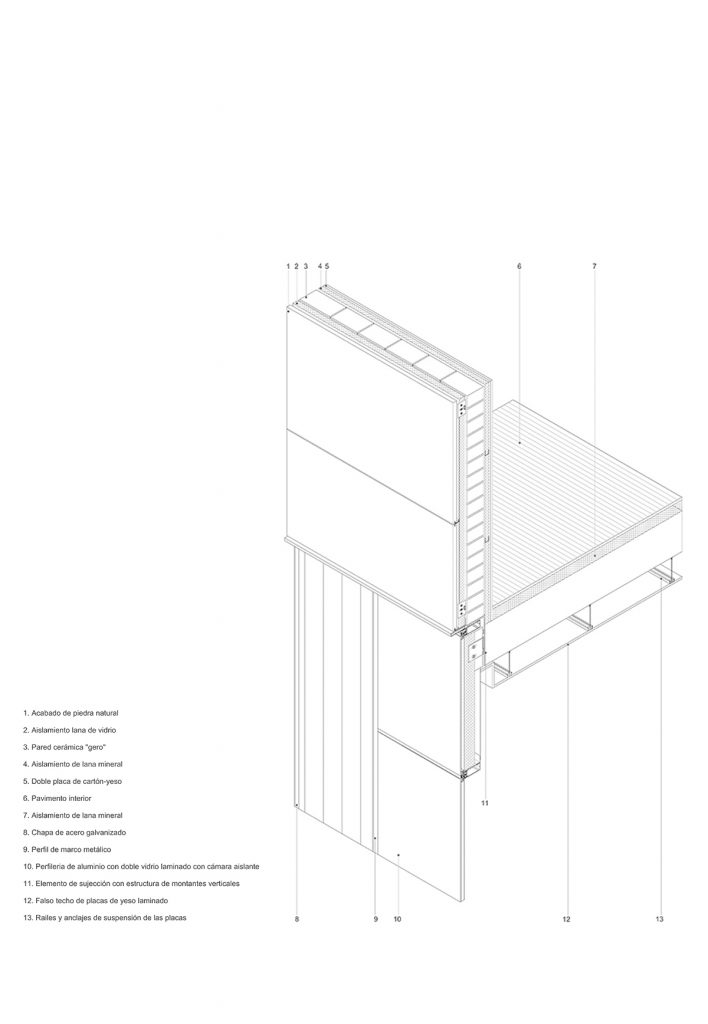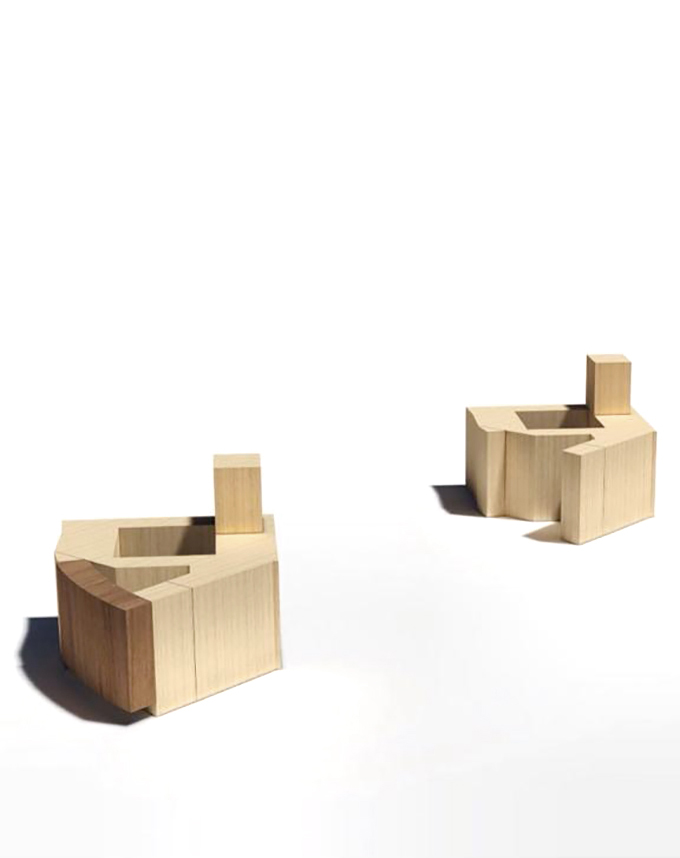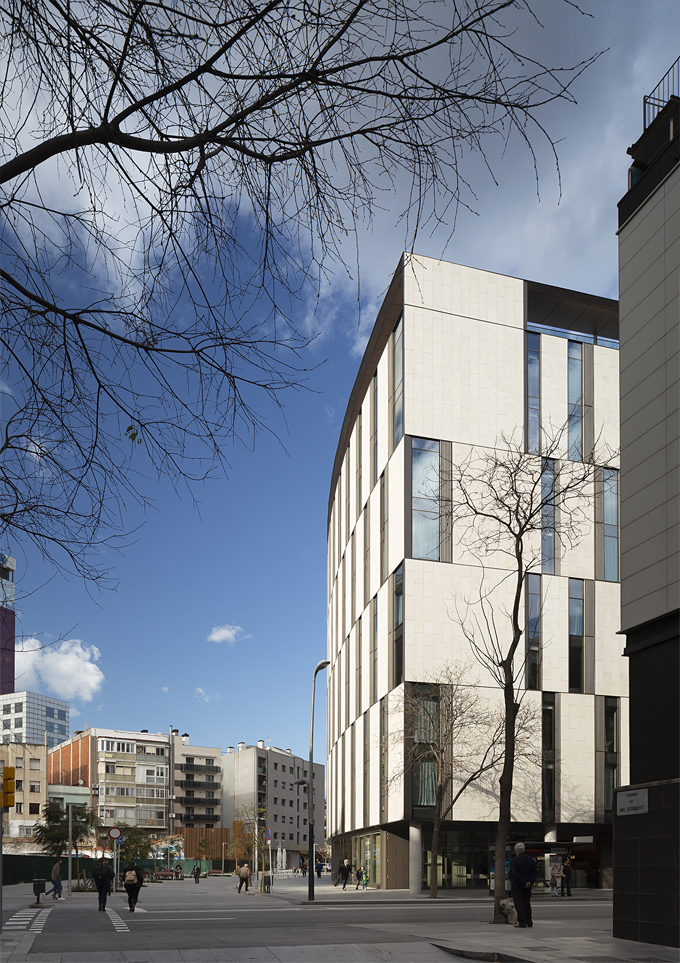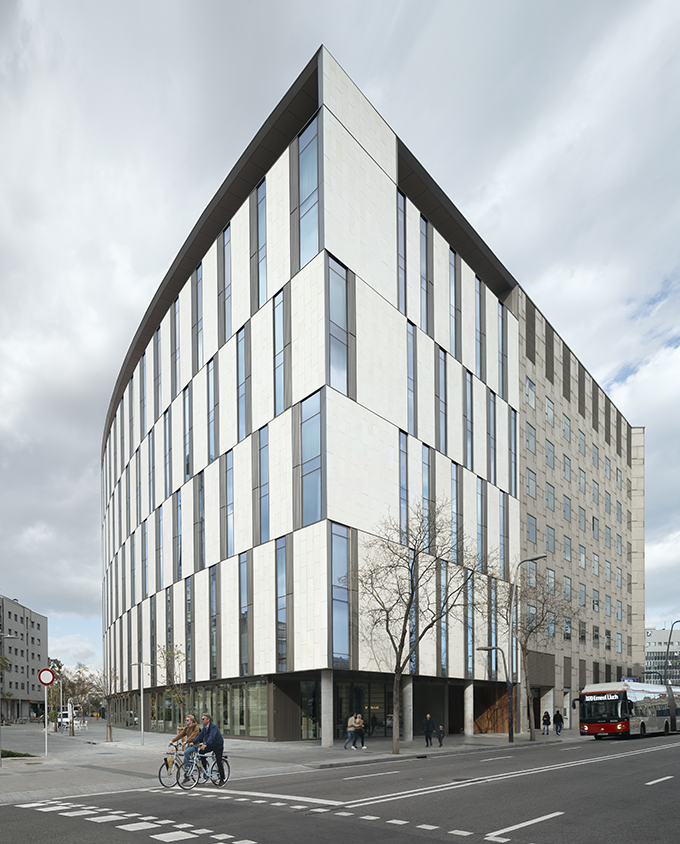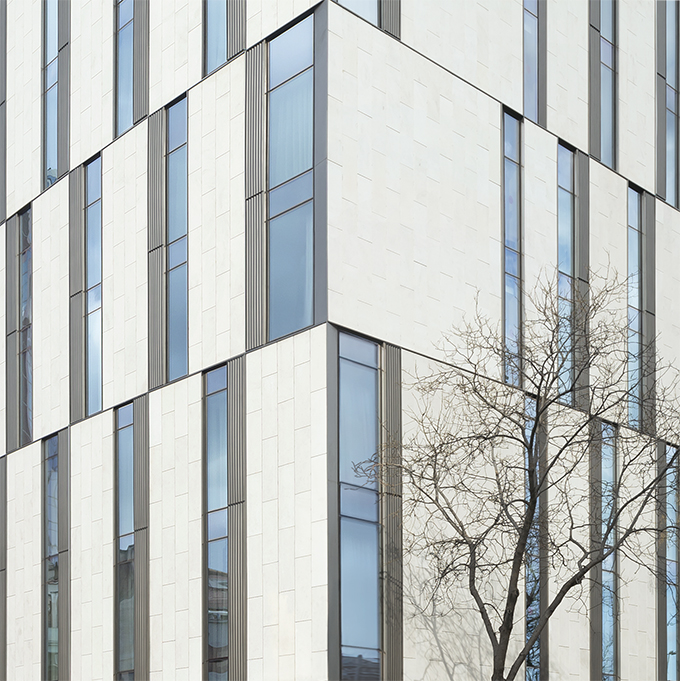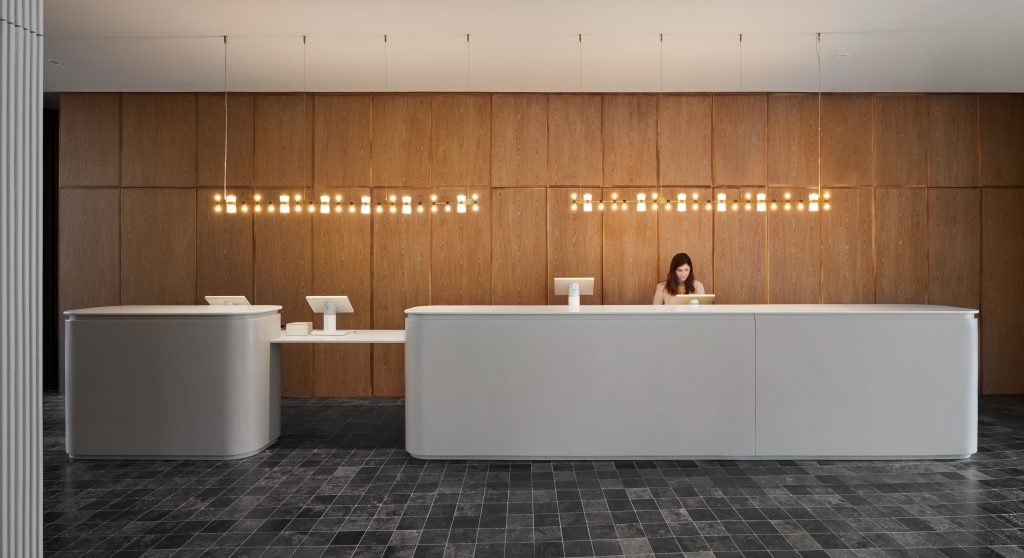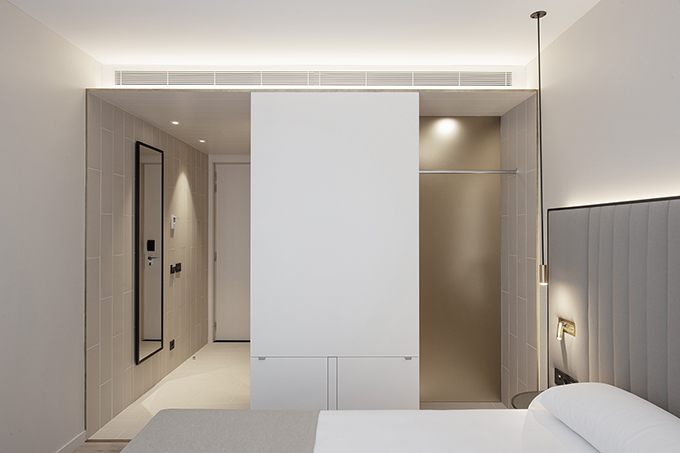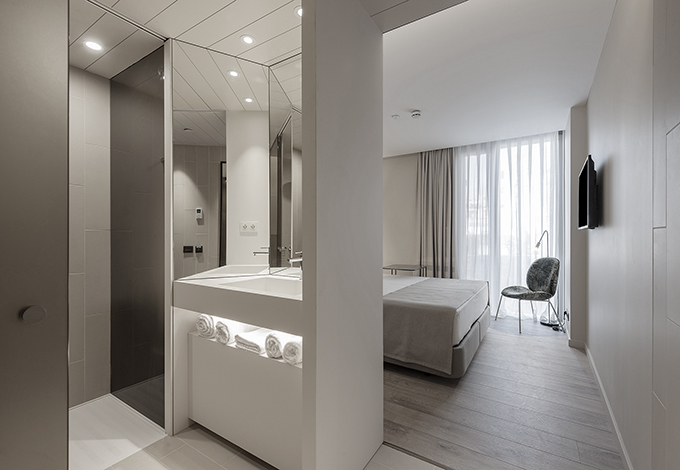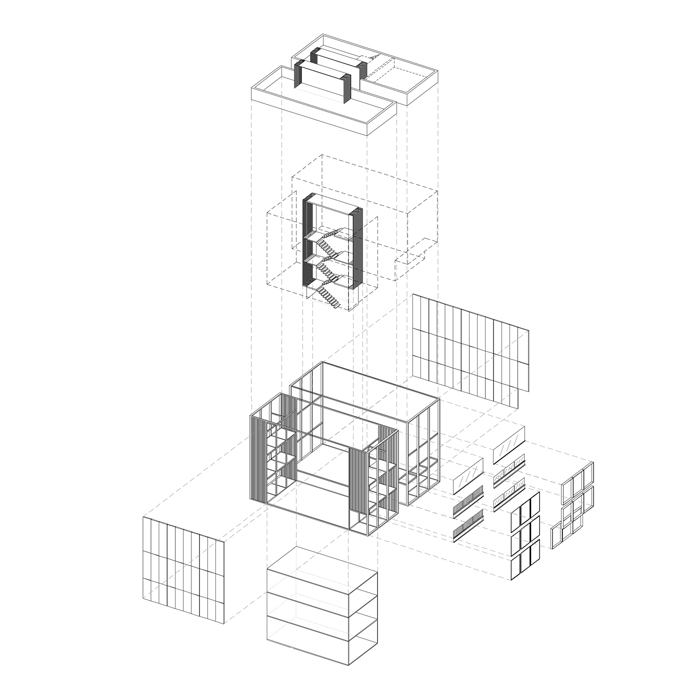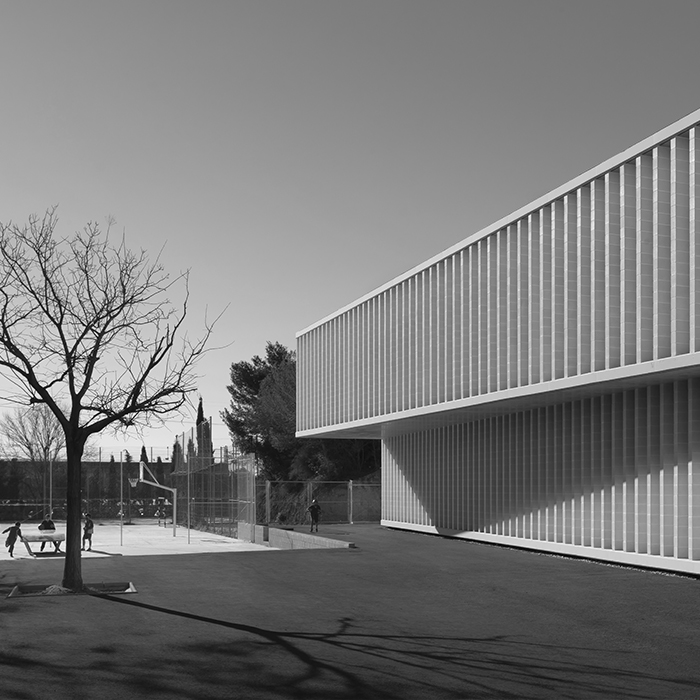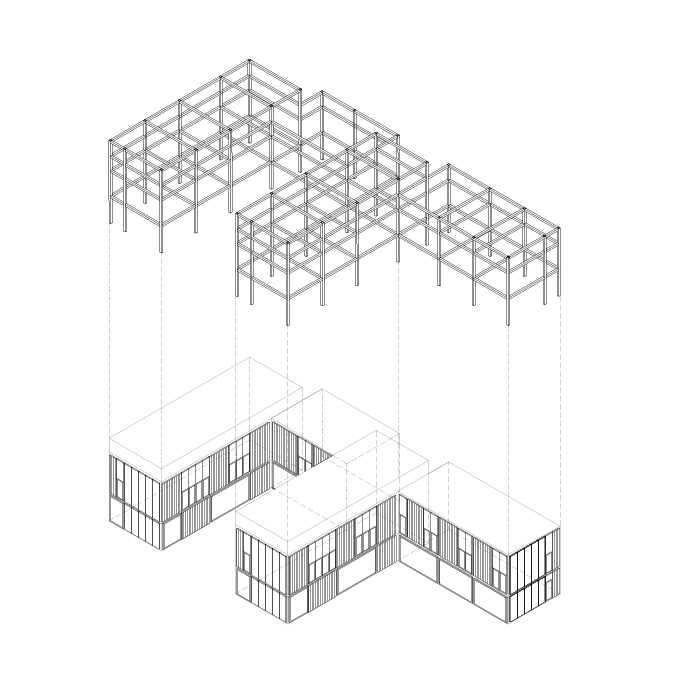Hotel Terra
Plaza España
Barcelona
Architects
Francesc Buixeda & María BarcinaContractor
Vopi4Engineering consultor
JG Ingenieros SAClient
PrivateStructural consultor
Static Ingeniería, SLPPhotographer
Alejo Bagué, Eugeni Pons, Dani RoviraLocated in a strategic point, our project completes one of the most monumental blocks that preside over Barcelona’s Plaça Espanya.
The new building is defined by the straight and curved alignments of Creu Coberta and Diputación streets. With 9 floors of height, it maintains the level of coronation of the adjacent building to conform a volumetric unit, generating because of the planning, an interior patio of great spatial value.
The first floor, open to the public space and the interior patio, brings together the accesses and the common areas of the hotel. The 8 upper floors house the 152 rooms with small office areas and finally, a terrace with a swimming pool is located on the roof.
The exterior facade with a vertical composition and in the form of a checkerboard, groups the floors two by two with the intention of adjusting the scale of the building to allow better integration into the urban fabric.
As for the materiality, it is worked combining, in a precise way, the white limestone with openings framed by metallic profiles of sulphurous brass colour.
Awards:
- Nomination to Travel & Hospitality awards 2020


