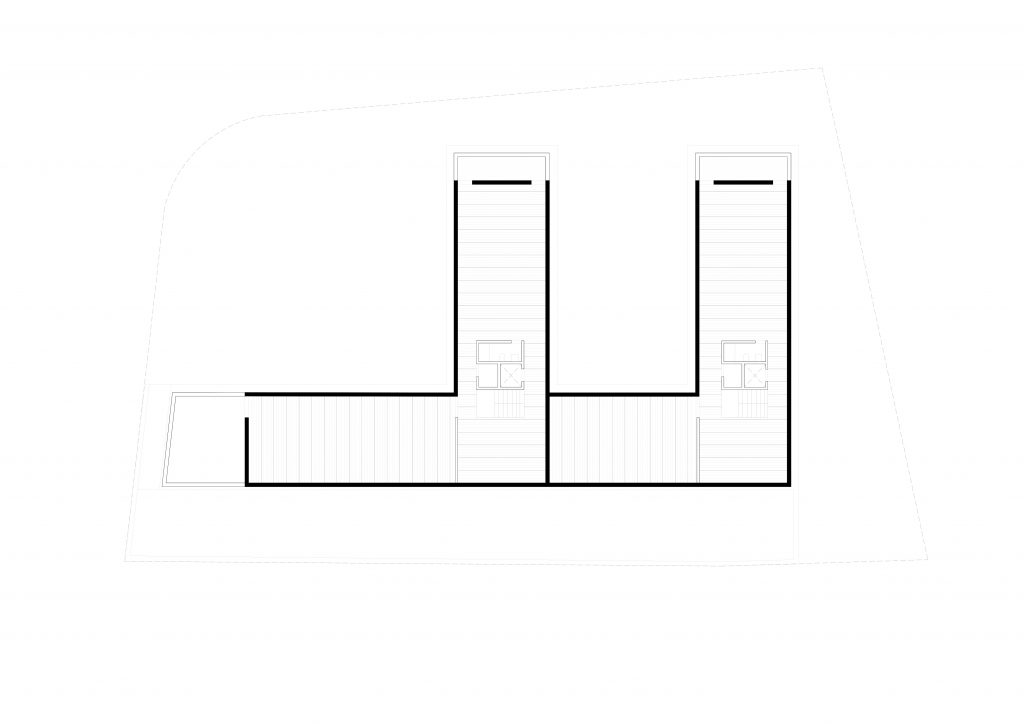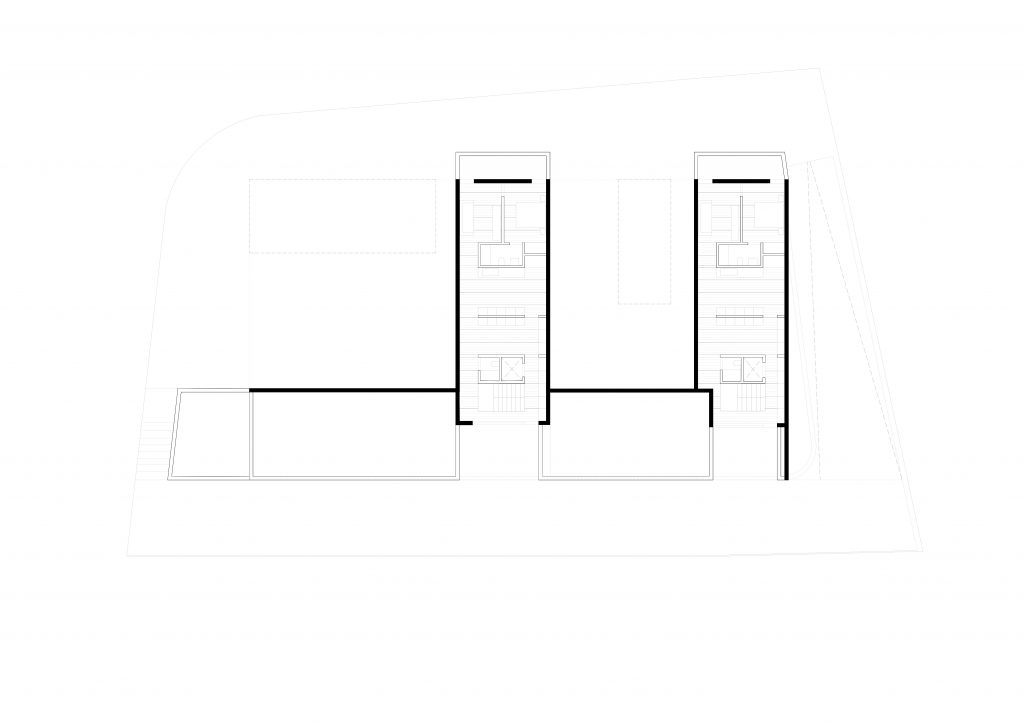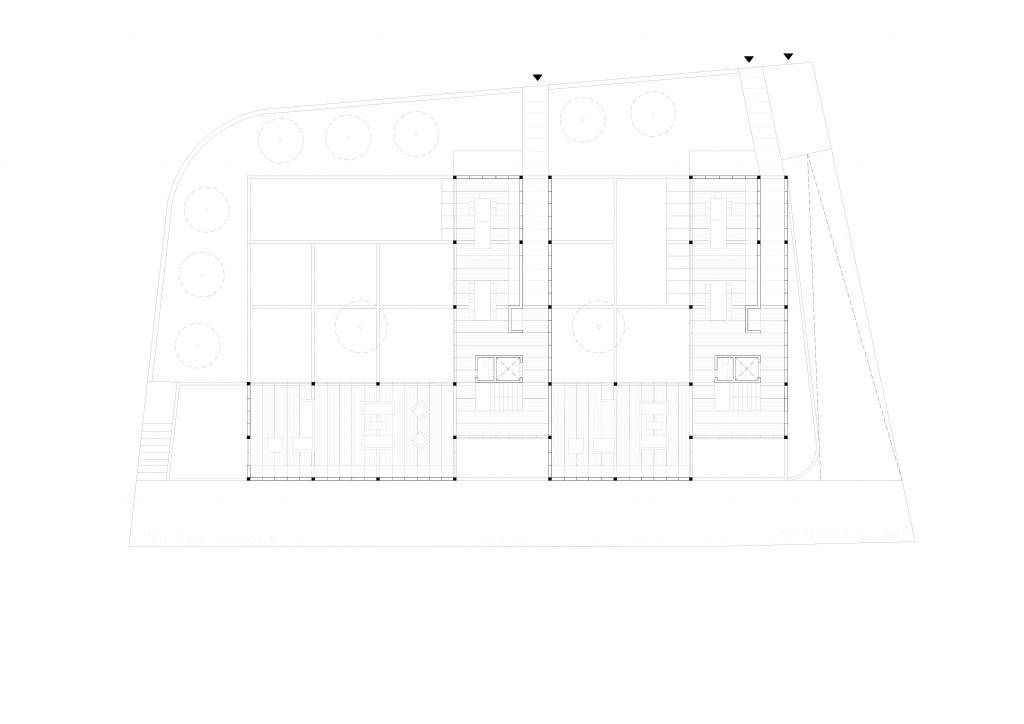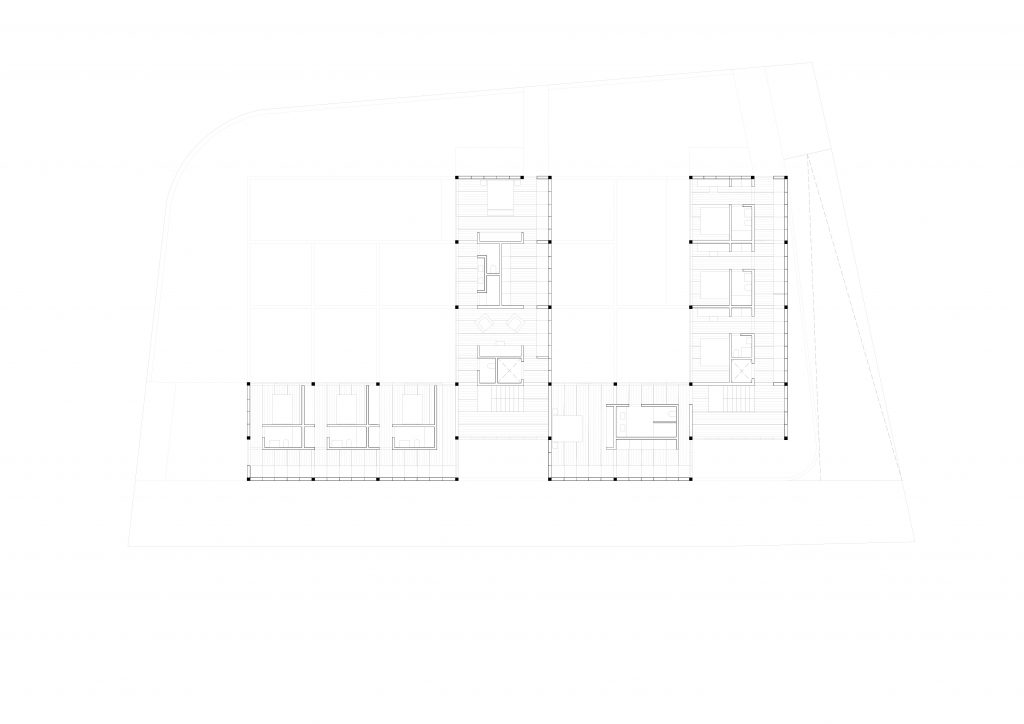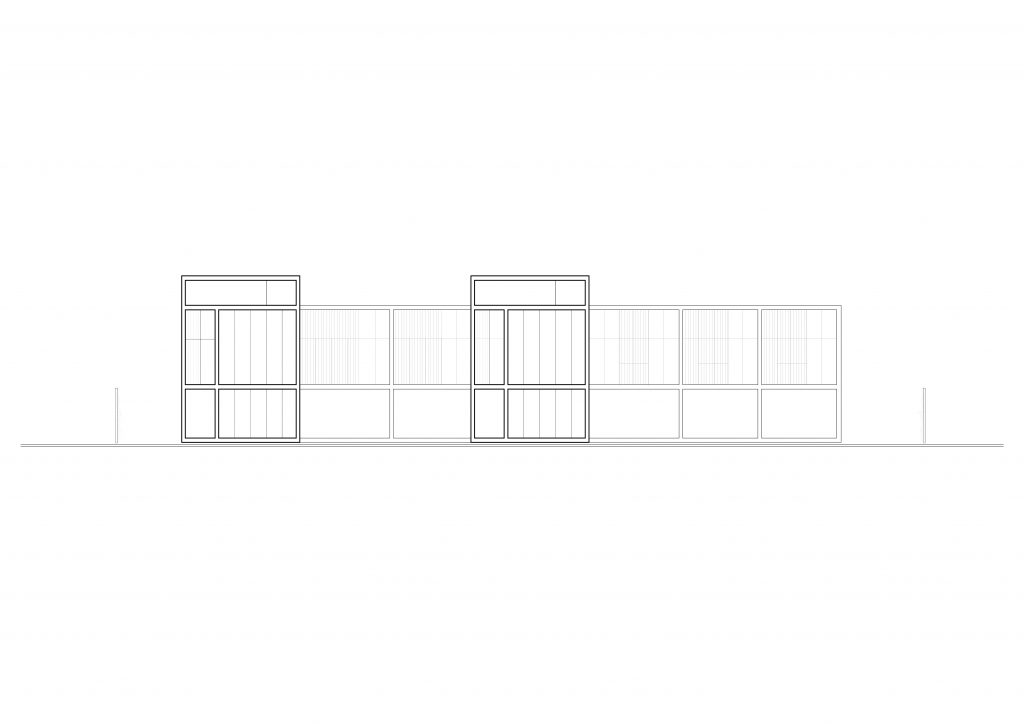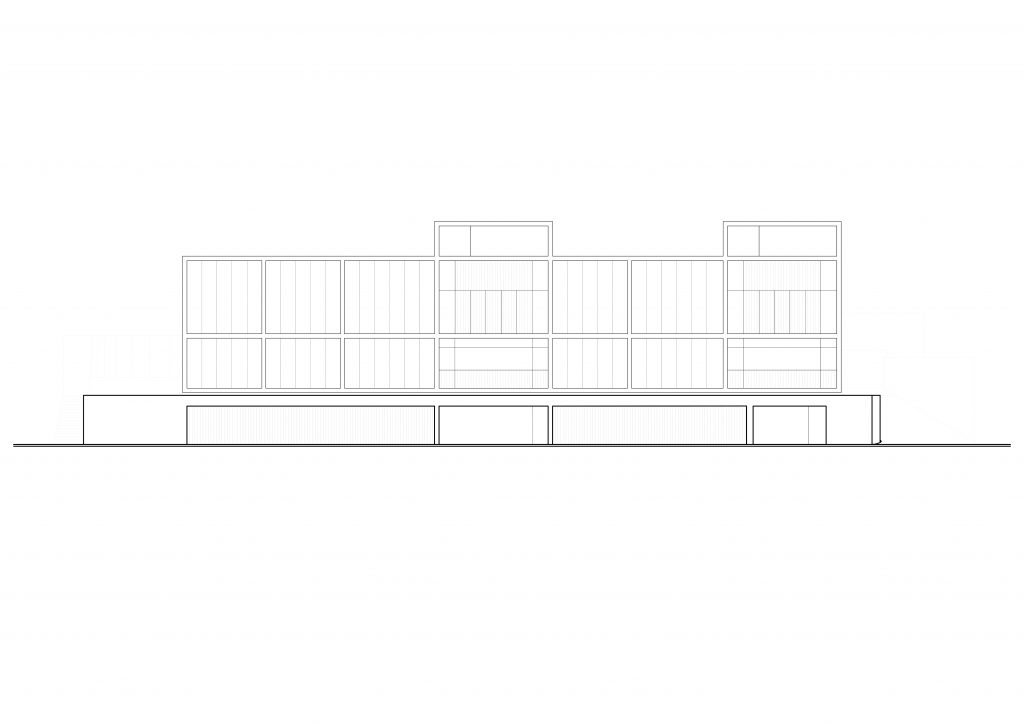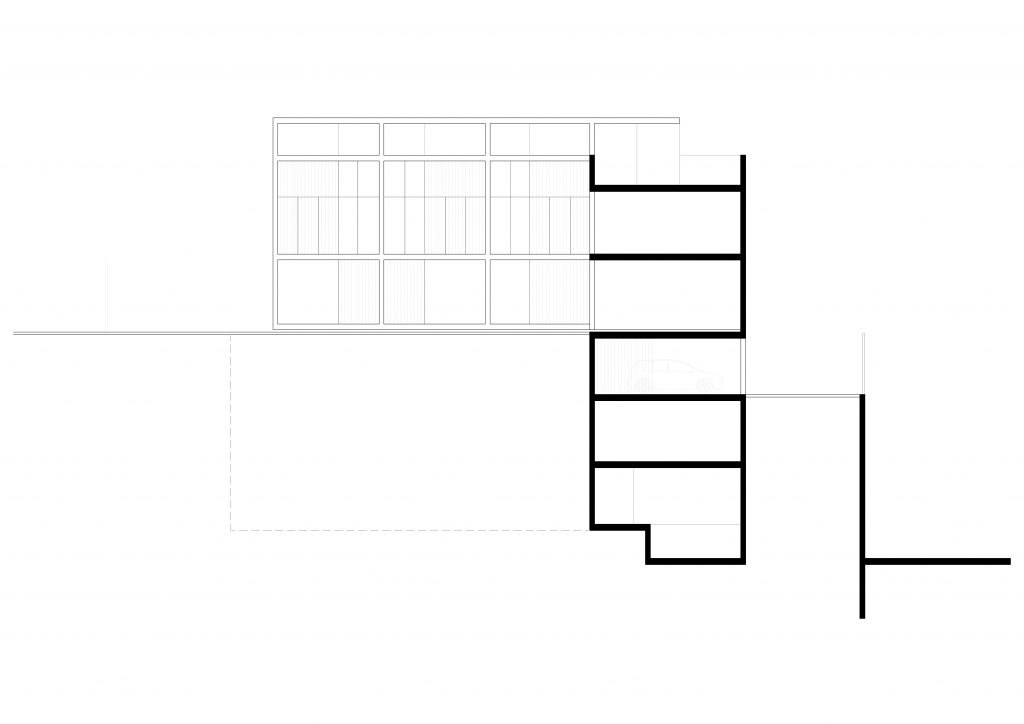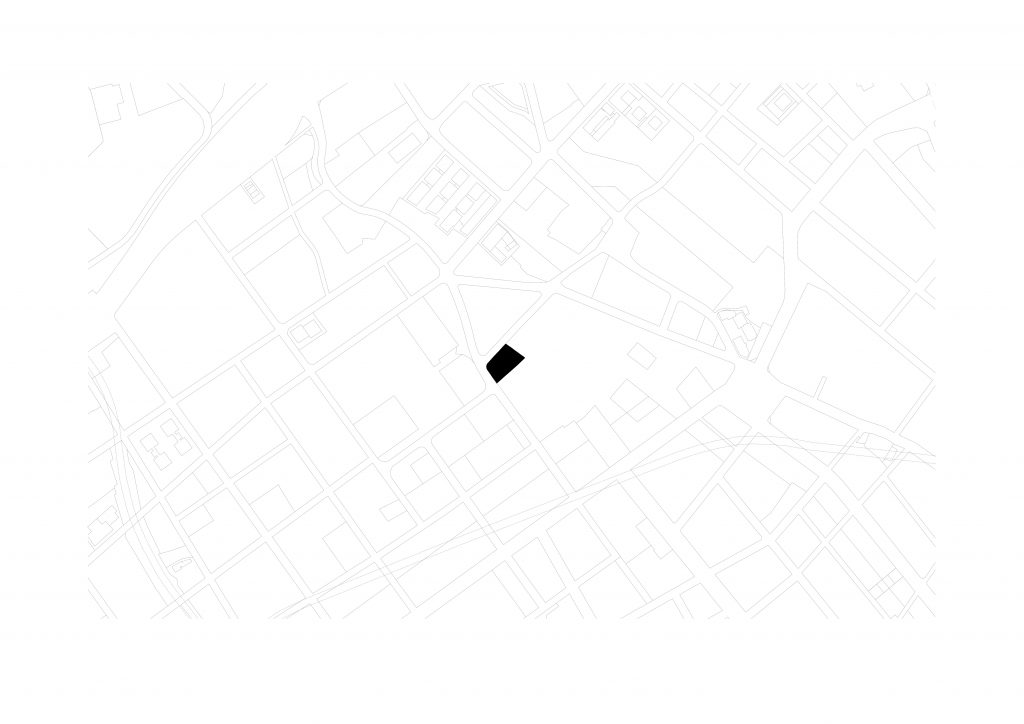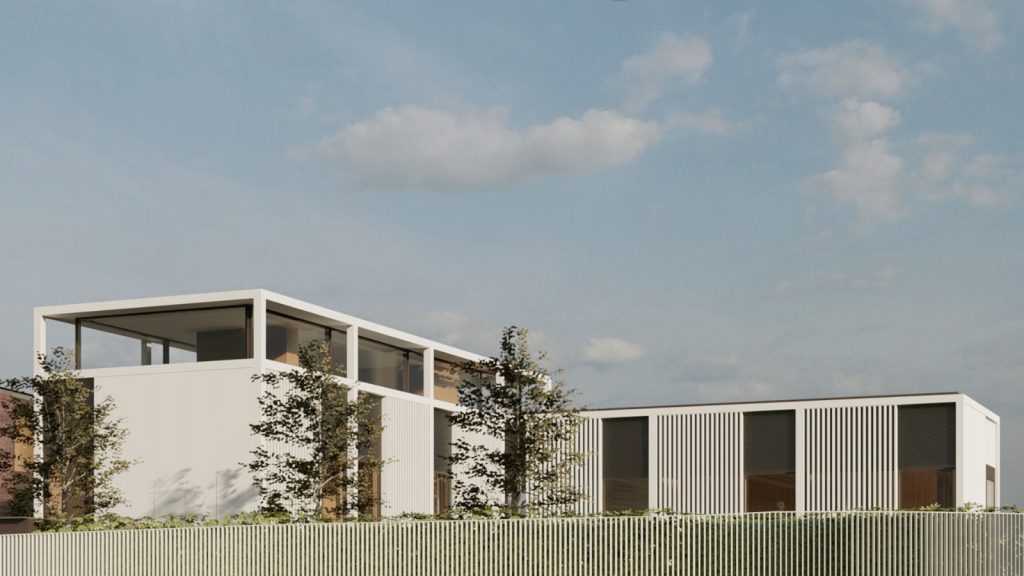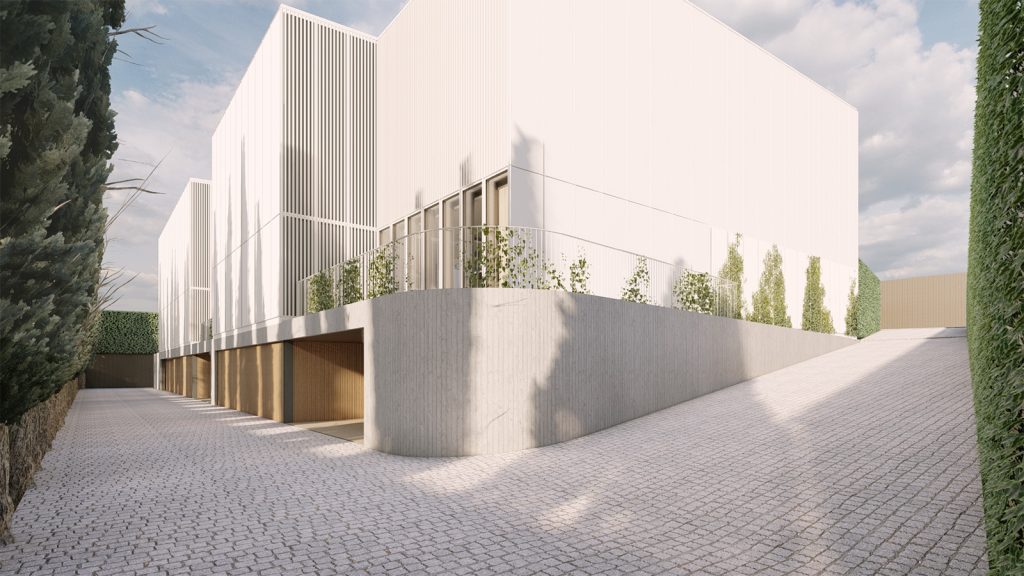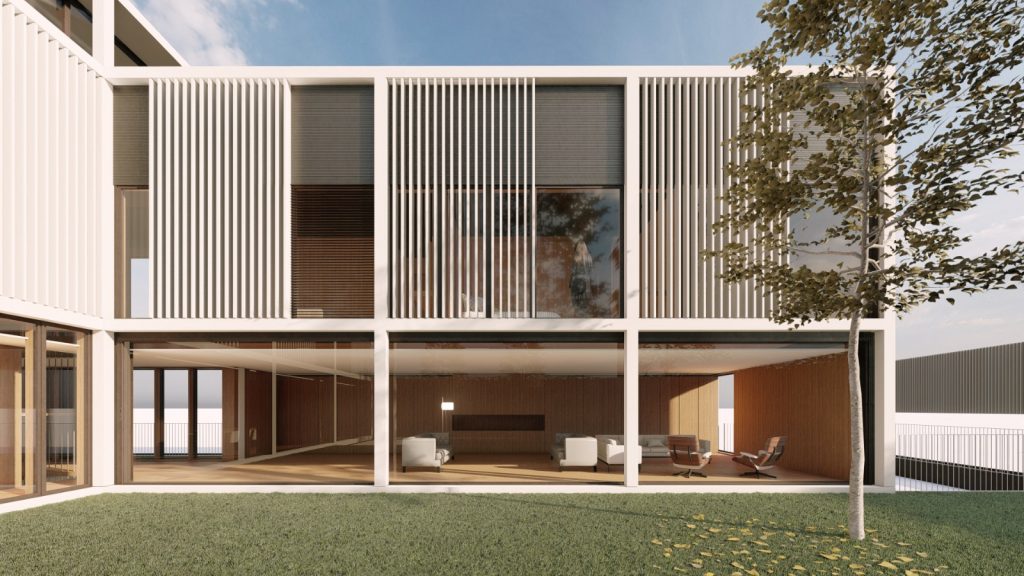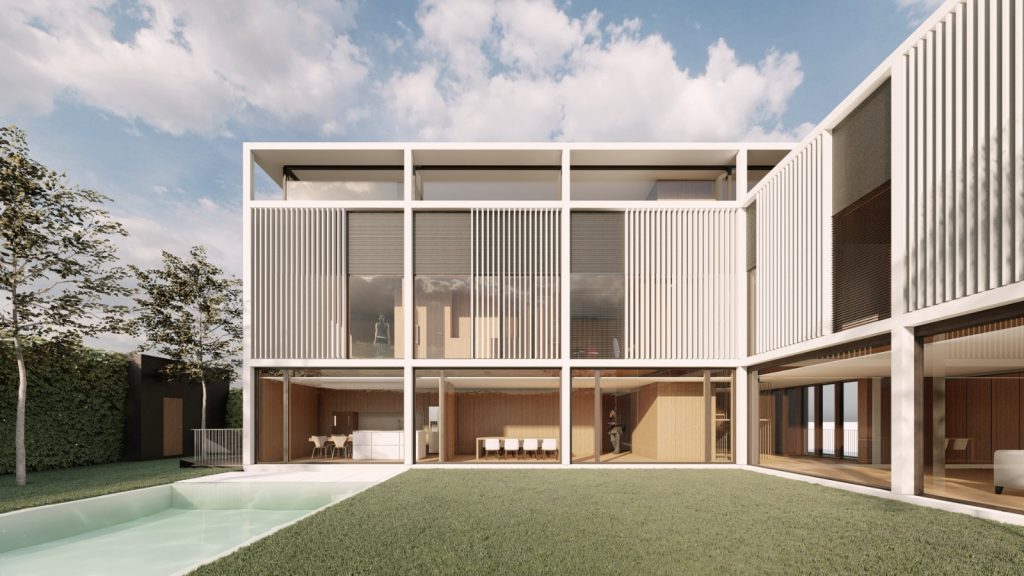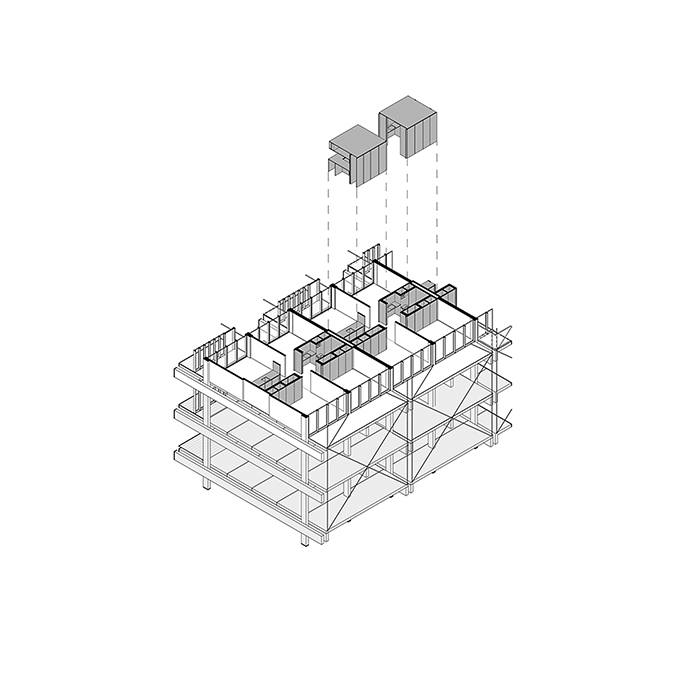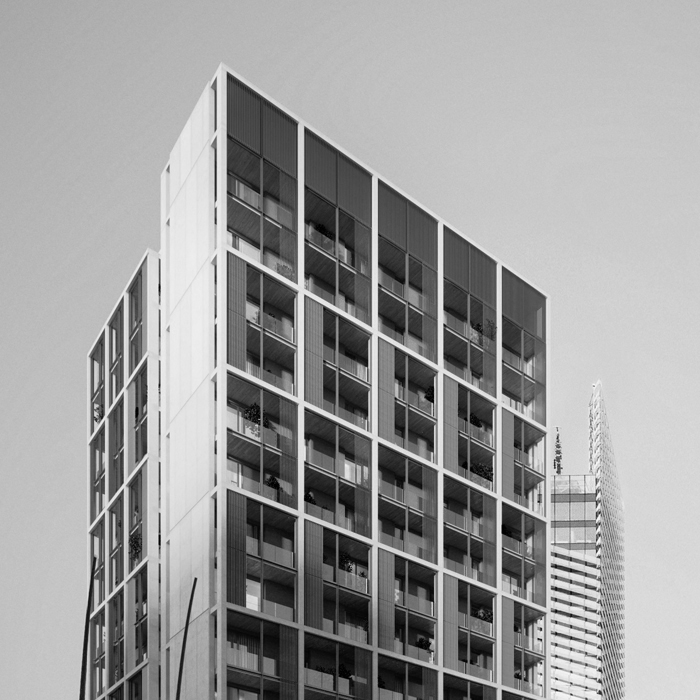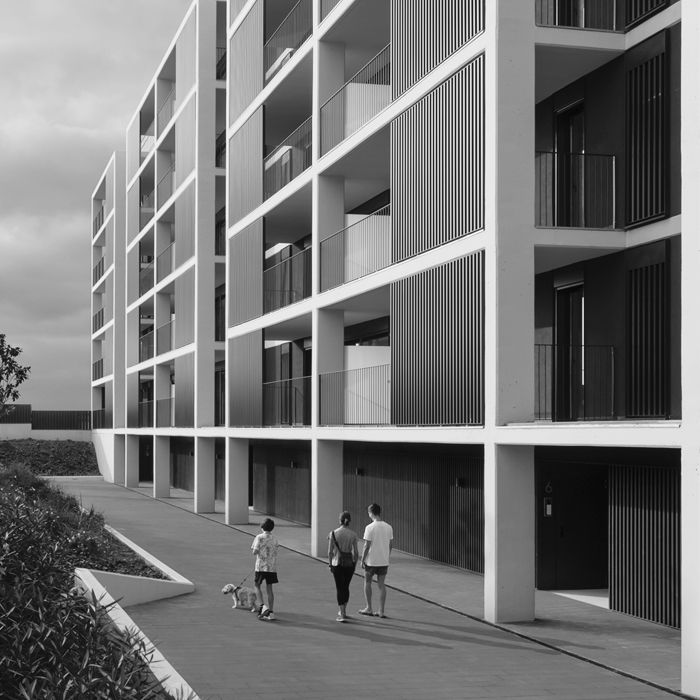Alcoi House
Sarrià-Sant Gervasi
Barcelona
Architects
Francesc Buixeda & Javier IvorraContractor
Construcciones Hero SAEngineering consultor
2PIR IngenierosClient
PrivateStructural consultor
Other Structures SLPPhotographer
-This is the construction of two semi-detached houses at 21 Alcoi Street in Barcelona. The plot, located in the Sarrià-Sant Gervasi neighborhood, has a trapezoidal shape with an area of 1.561,18m2.
Both houses have 6 floors in total: 3 basement floors, first floor and two upper floors. On floor -3 we have 1 indoor swimming pool in each house, as well as 1 outdoor swimming pool for each house in fp. In the other two basements we find multipurpose spaces, currently dedicated to laundry areas, hairdresser, room service, etc.. In the basement -1 we have the road access, by the rear facade of the building. On the first floor you find the day areas, connected to the outdoor space in front with garden area and swimming pool. On the second floor are located the night areas, bedrooms and services for each of the rooms. Finally, on the top floor we have a large multipurpose room, to be decided by the client.
Both houses have an almost identical structure, modulated both with the structure and with the interior divisions of the house that organizes the whole. The L-shaped geometry of each volume allows us to better orient the different rooms and generate exterior spaces of greater privacy thanks to the facade.


