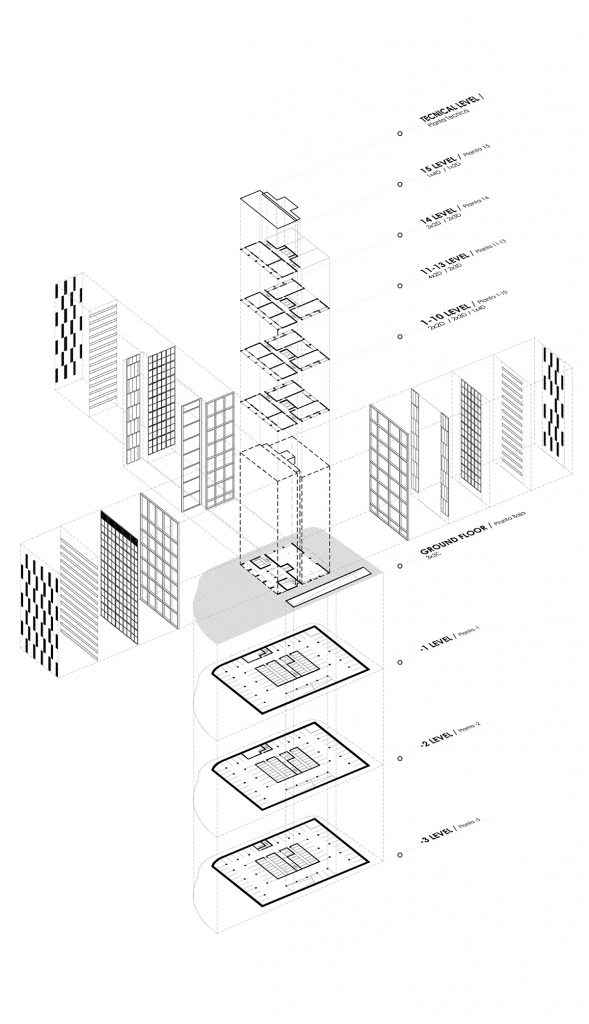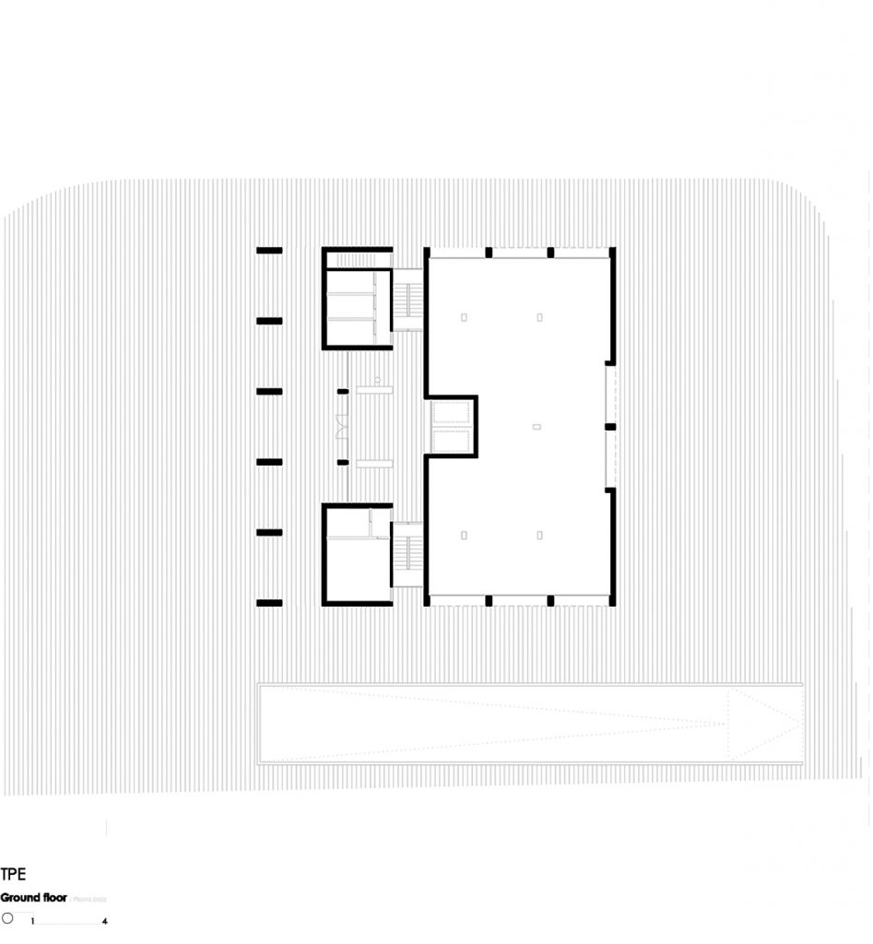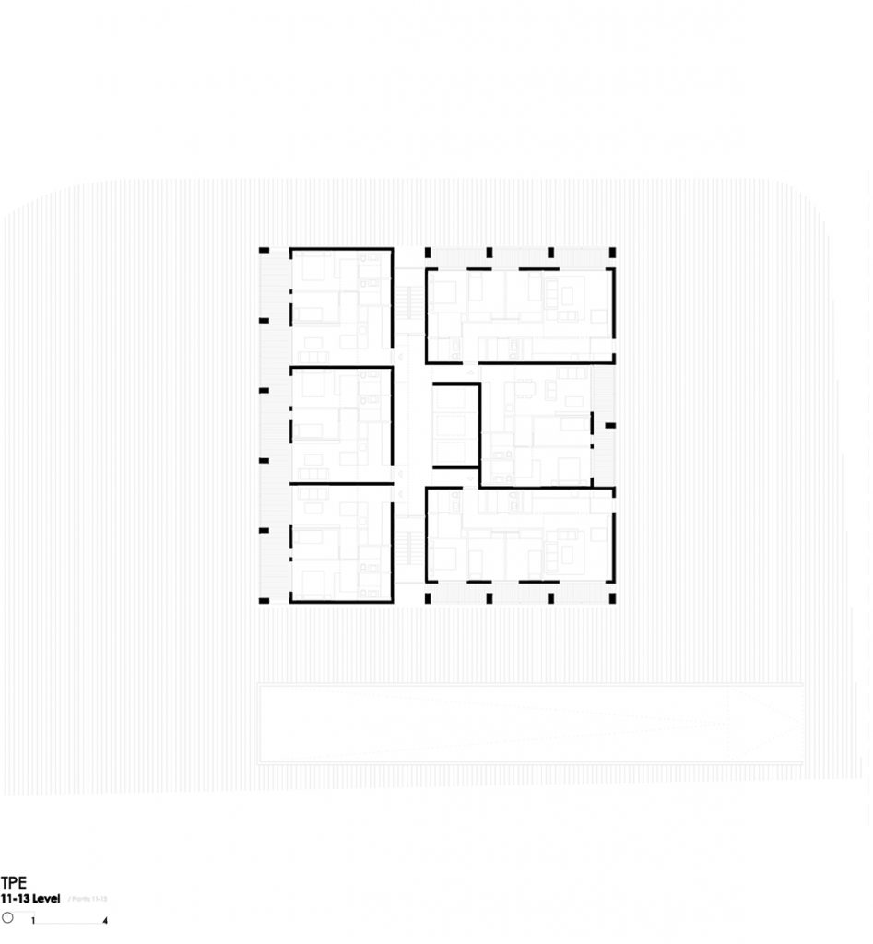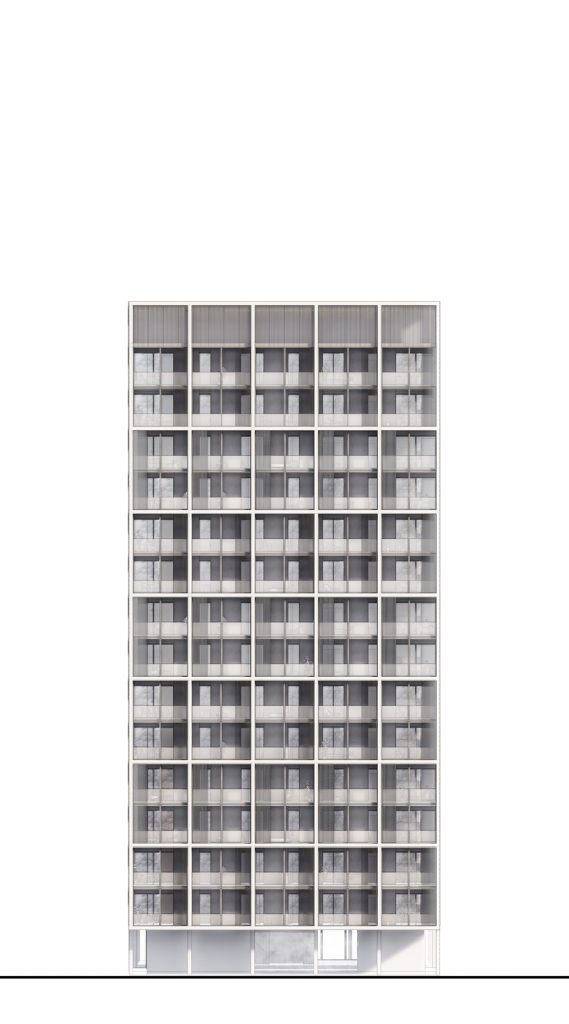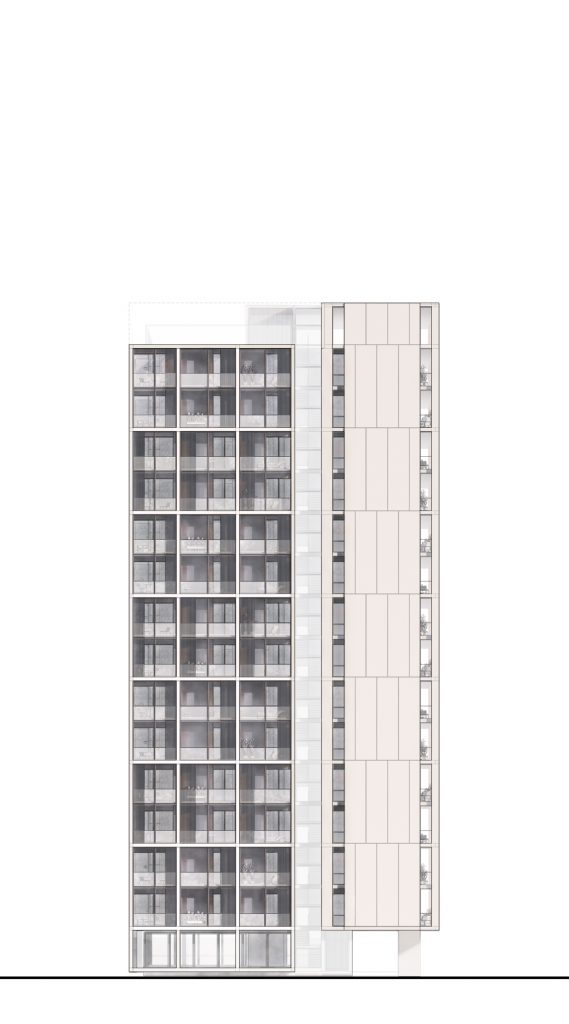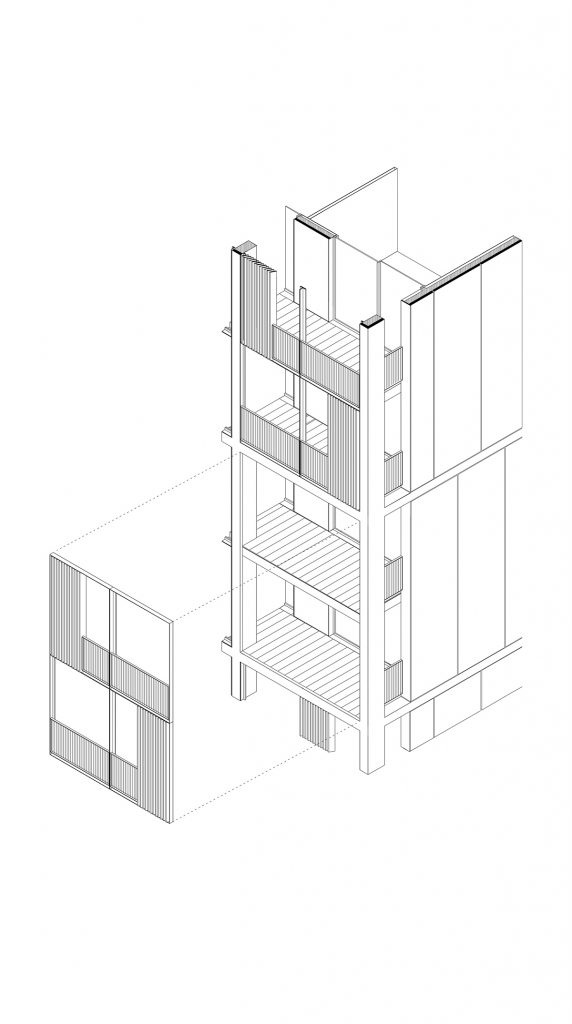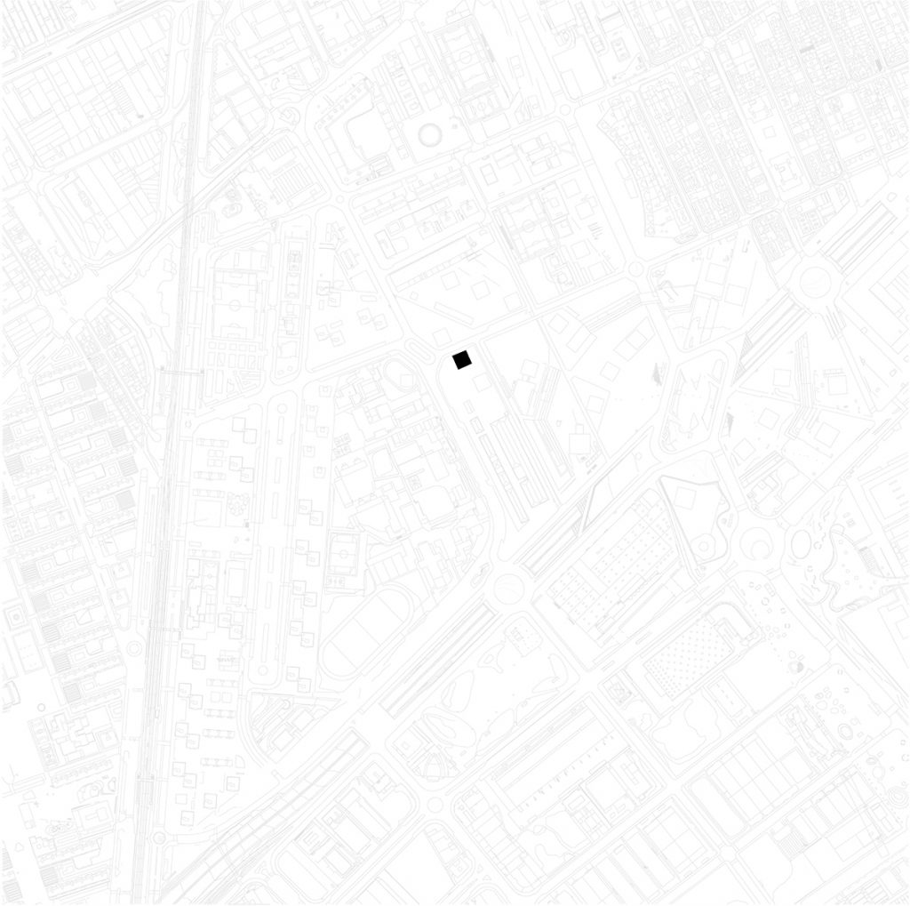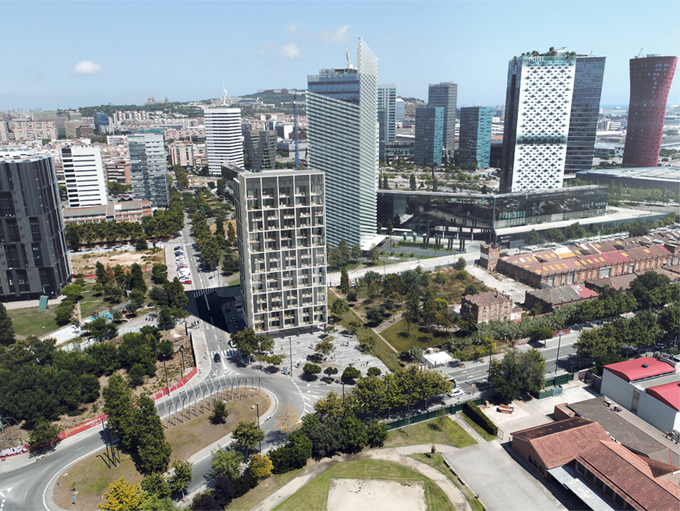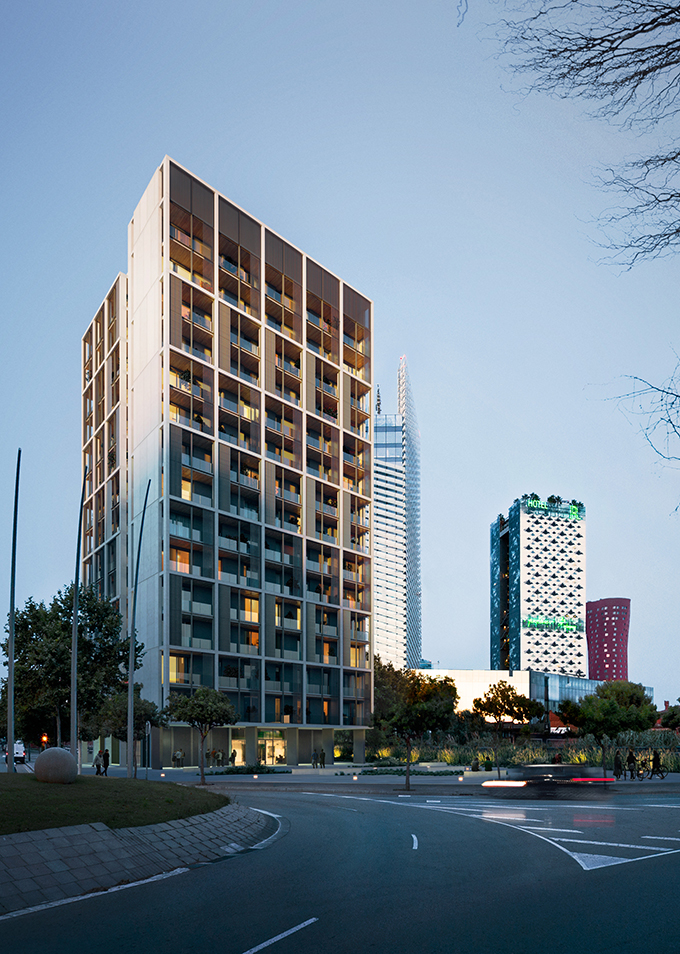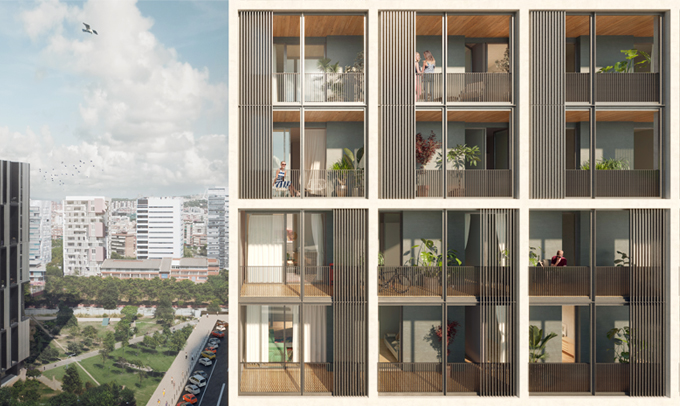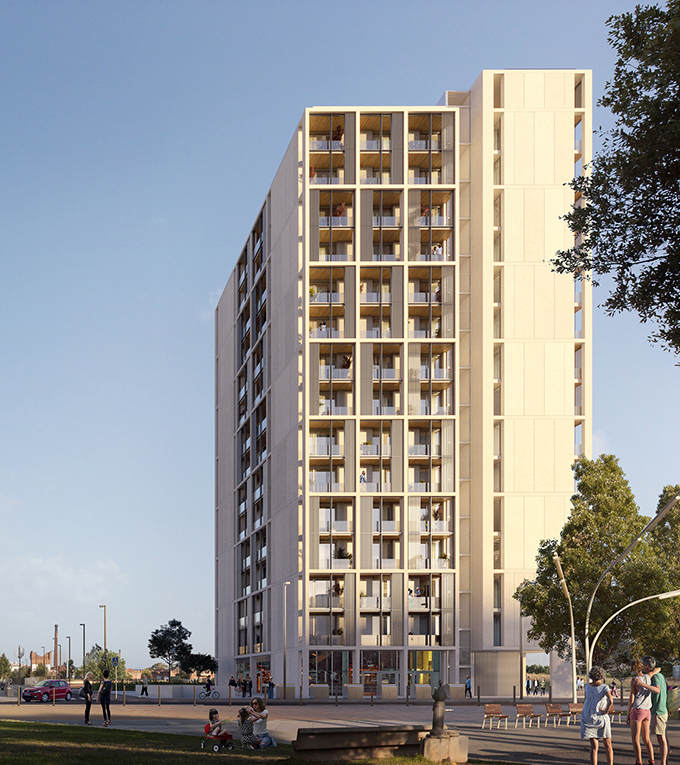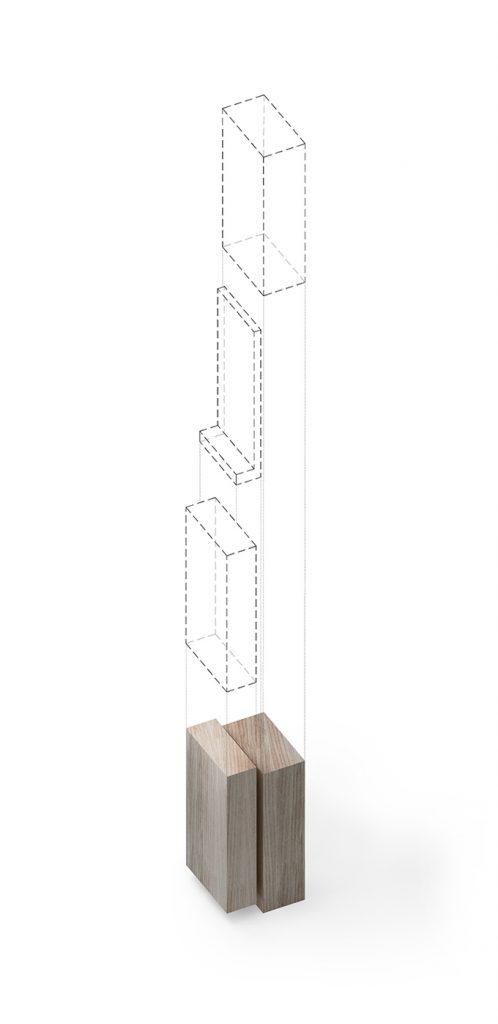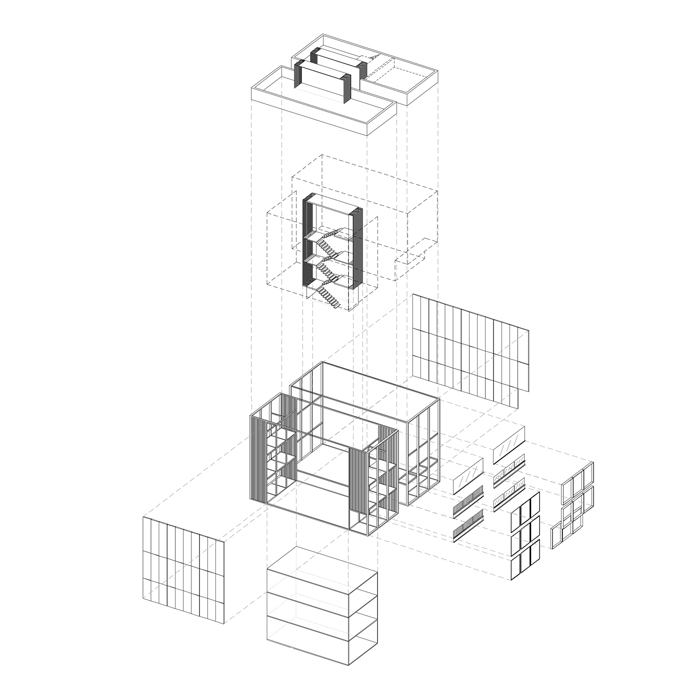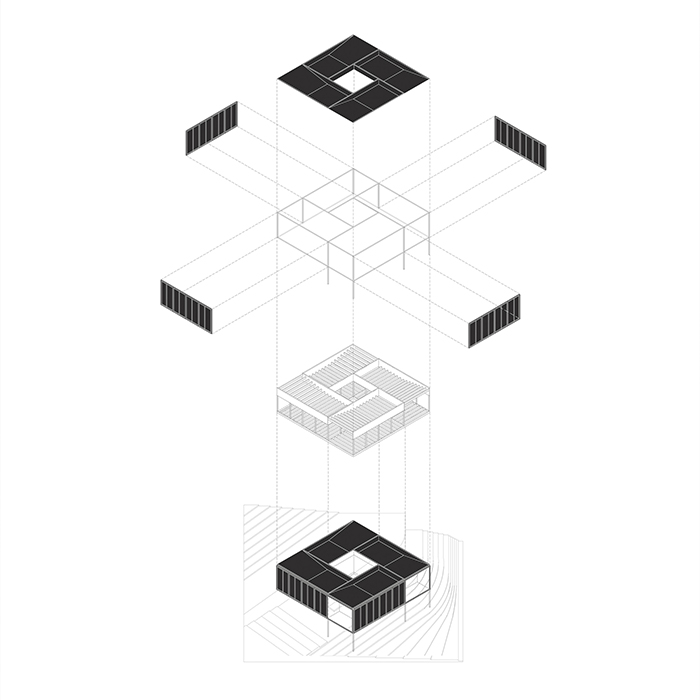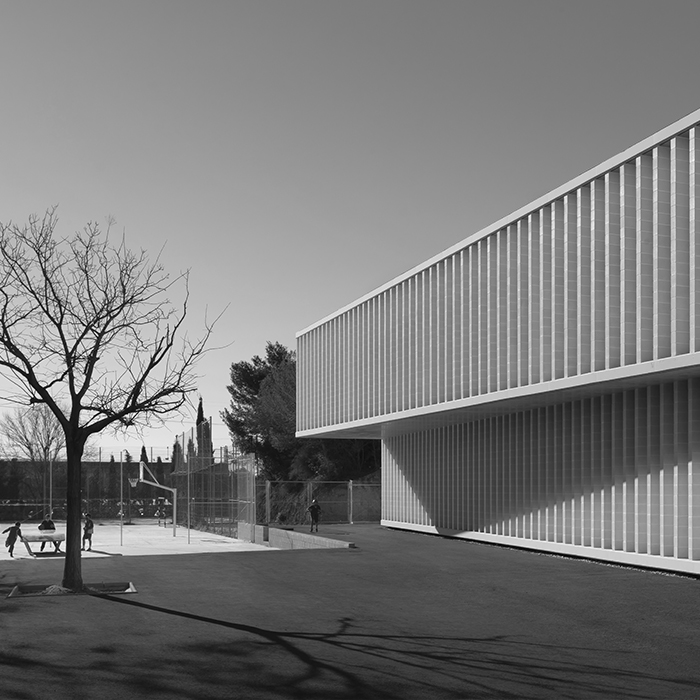Plaza Europa Residential Tower
L’hospitalet de Llobregat
Barcelona
Architects
Francesc Buixeda, Maria Barcina, Jean Craiu, Alexandra DemetriuContractor
-Engineering consultor
2PIR IngenierosClient
Aedas HomesStructural consultor
Bis Structure SLPPhotographer
-The EIO-2 plot where our project is located, is situated on the corner between the streets Jerusalem and Can Tries de l’Hospitalet de Llobregat.
The rest of the plot, rectangular of about 70×35 meters, is free of building for public space.
From our plot and away from Plaza Europa, towers for homes like ours. The functional requirements of ventilation, lighting, comfort, privacy to which the facades are subjected, basically make two elements appear: the window and the balconies.
We decided to do a “windowless” project and base the project on differentiating between “positive” and “negative”, between open and closed.
By attending to the functional program required in number and type, we detected that we could solve the entire project practically in a single plant multiplied fourteen times.
The combination is a plant with 2 houses with 2 bedrooms, two houses with 3 bedrooms and a house with 4 bedrooms.
Placing the nucleus well to access 5 flats is the question. The cores work very well with 2, 4, an even number of houses per landing. When we ask a nucleus to access 3, 5 an odd number of houses, everything is more difficult. Symmetries and order are lost.
And we work with the “positive” balconies and the “negative” end faces. The tower, not too slender in elevation proportions, combines positive and negative at the same time in three of its facades, so that the volume becomes more slender.


