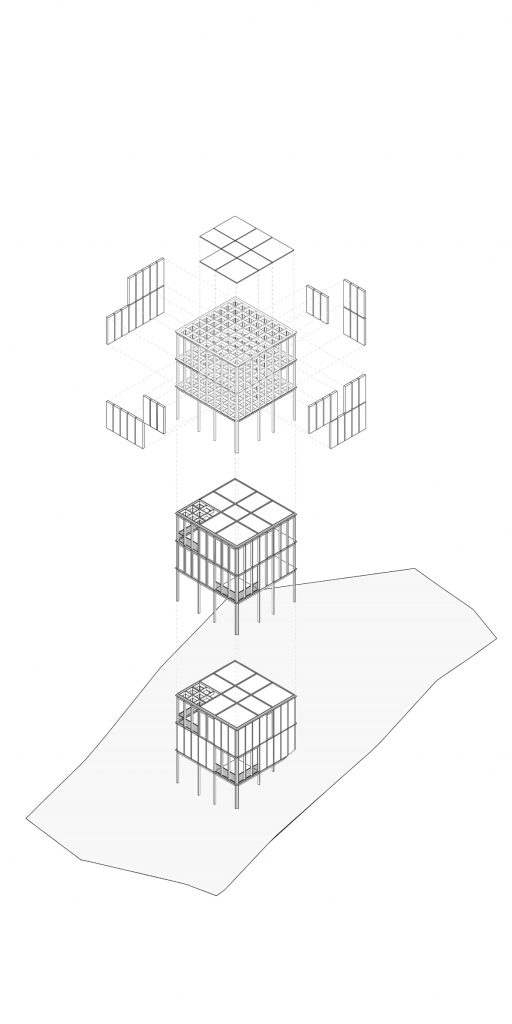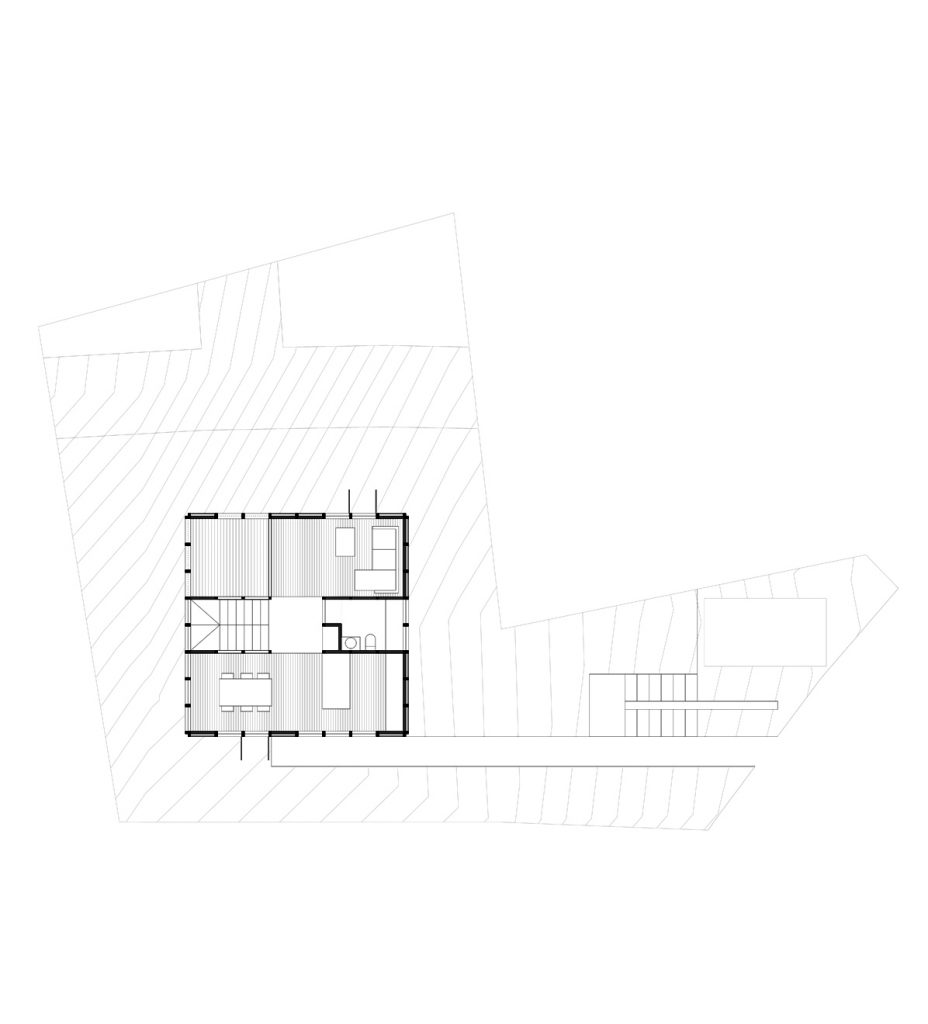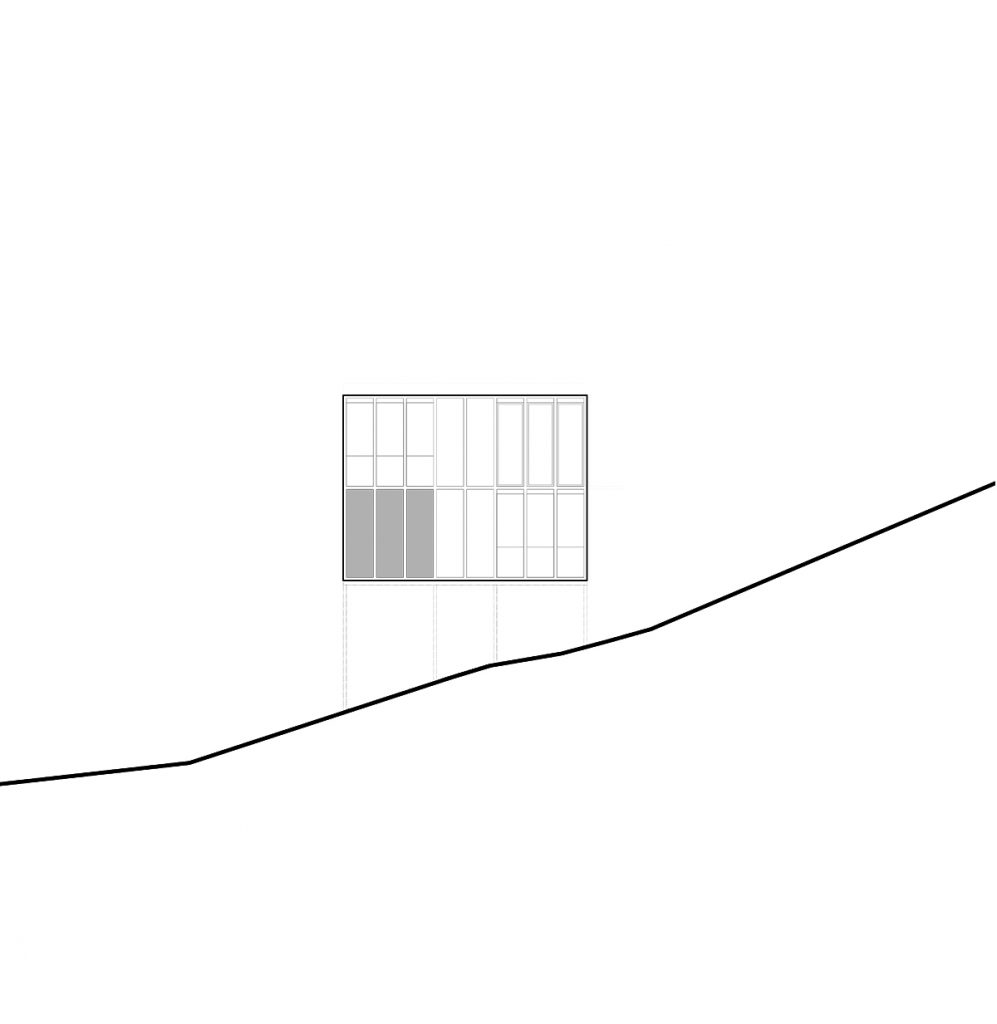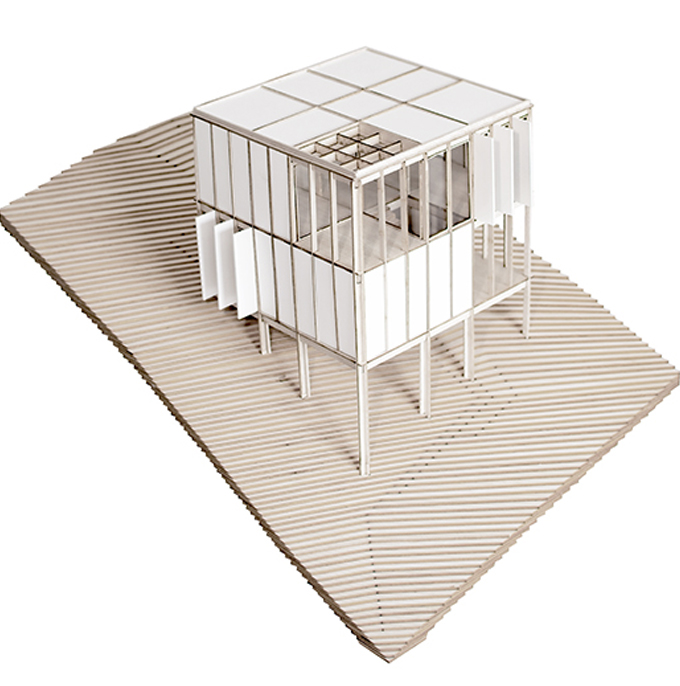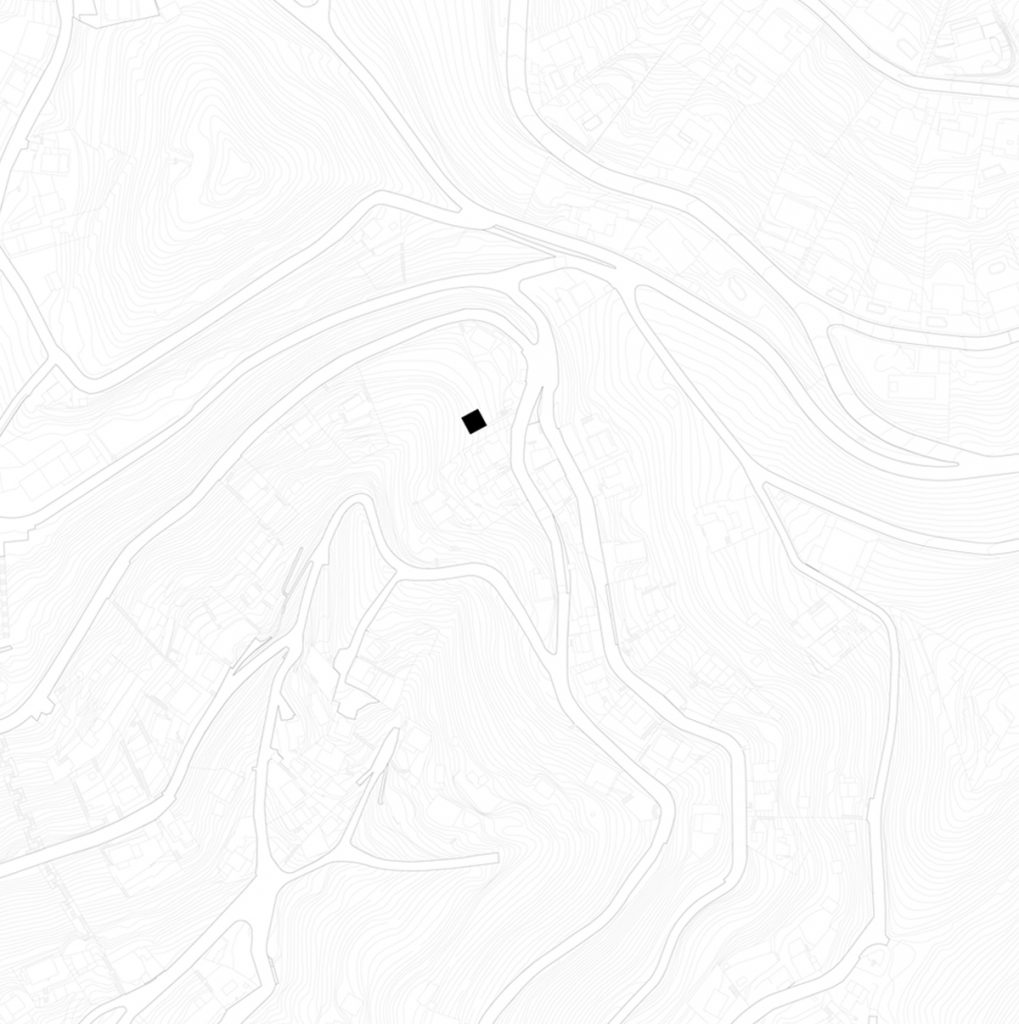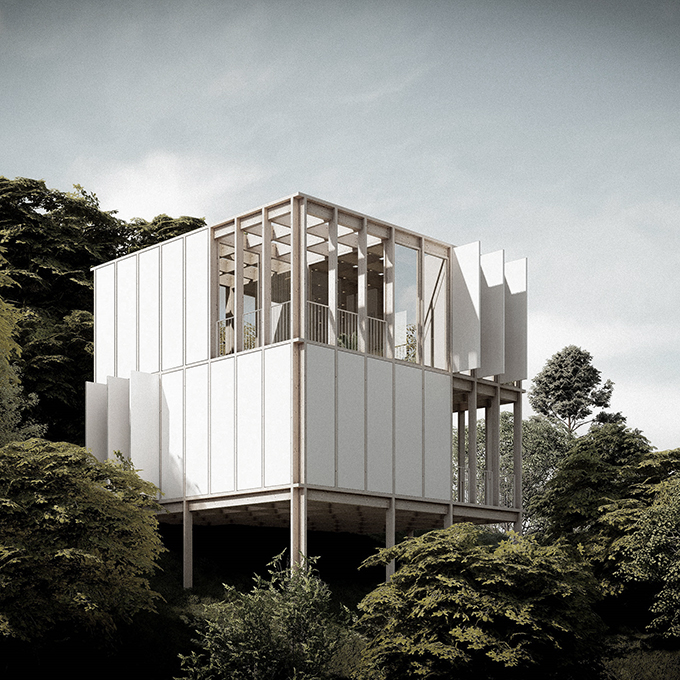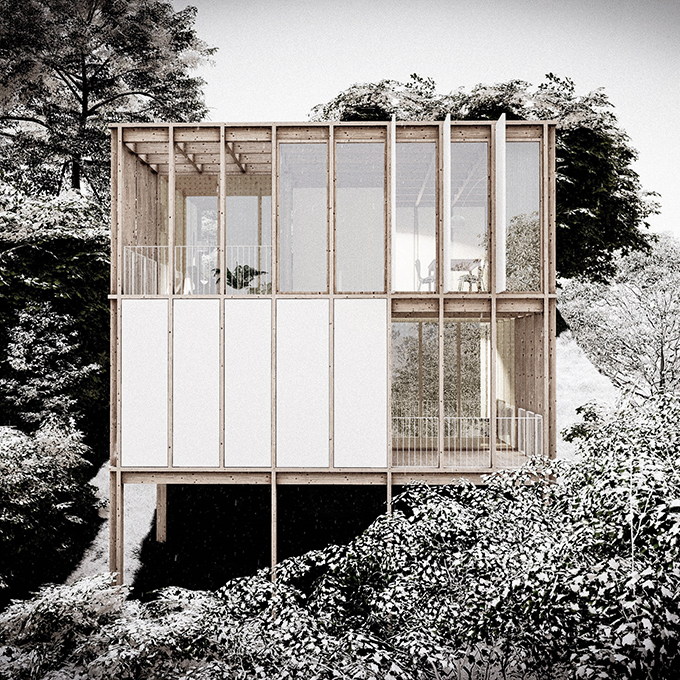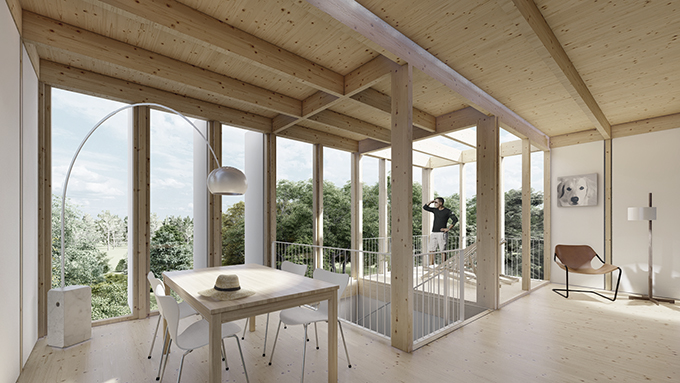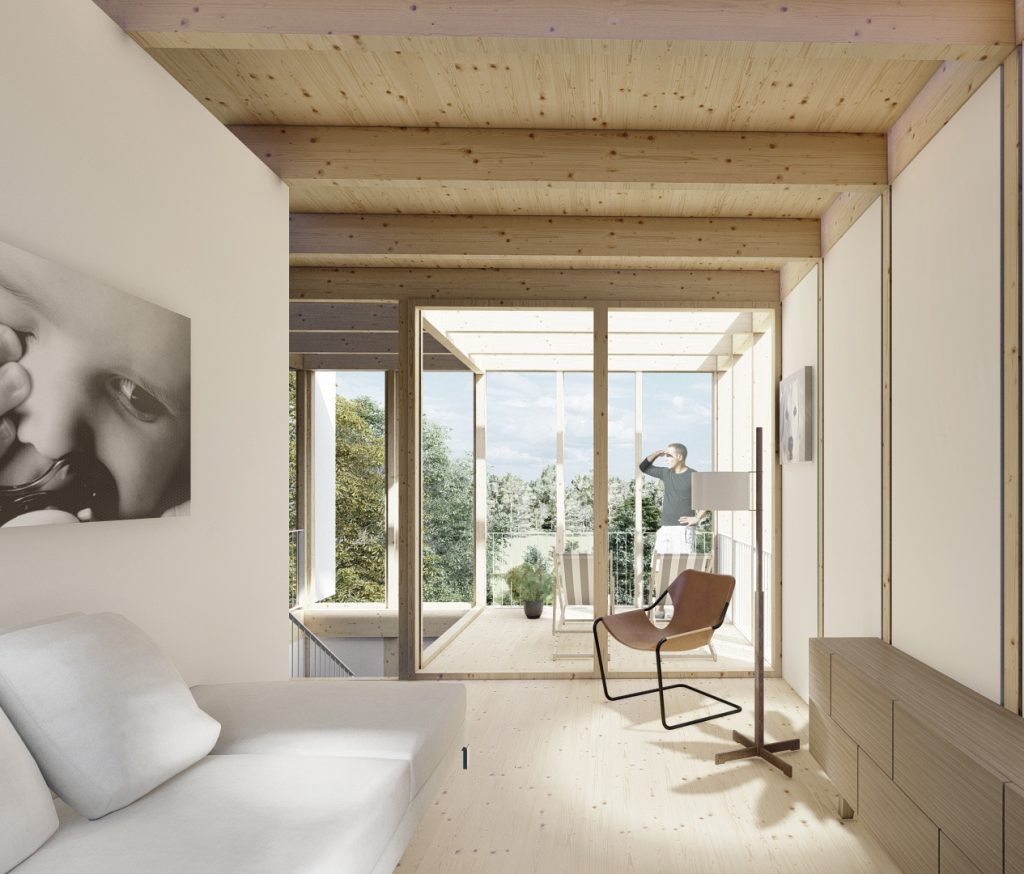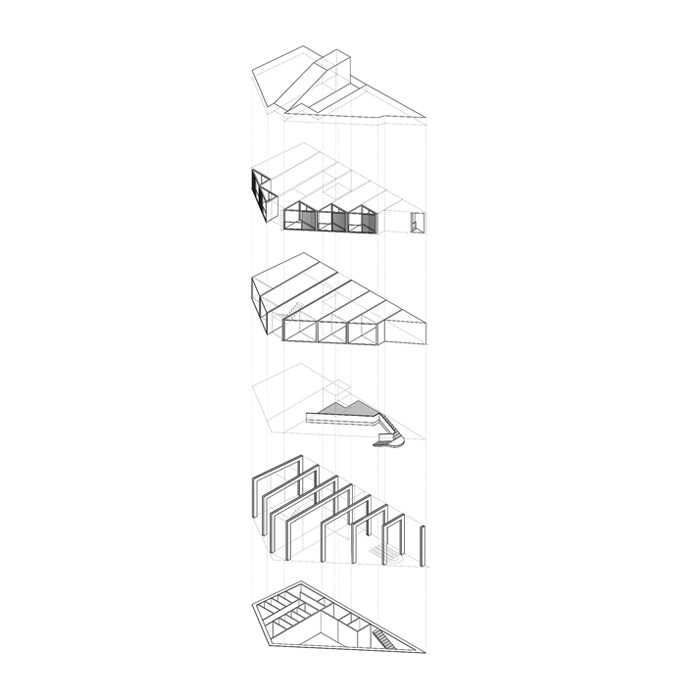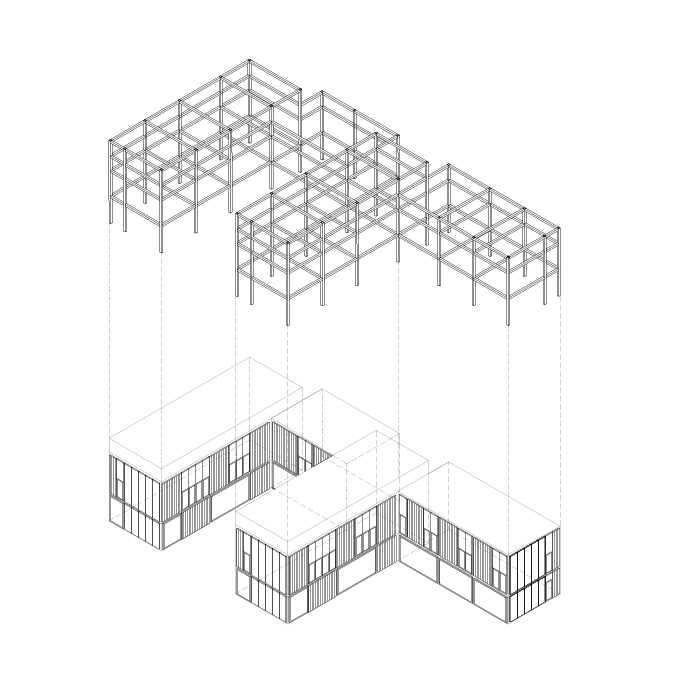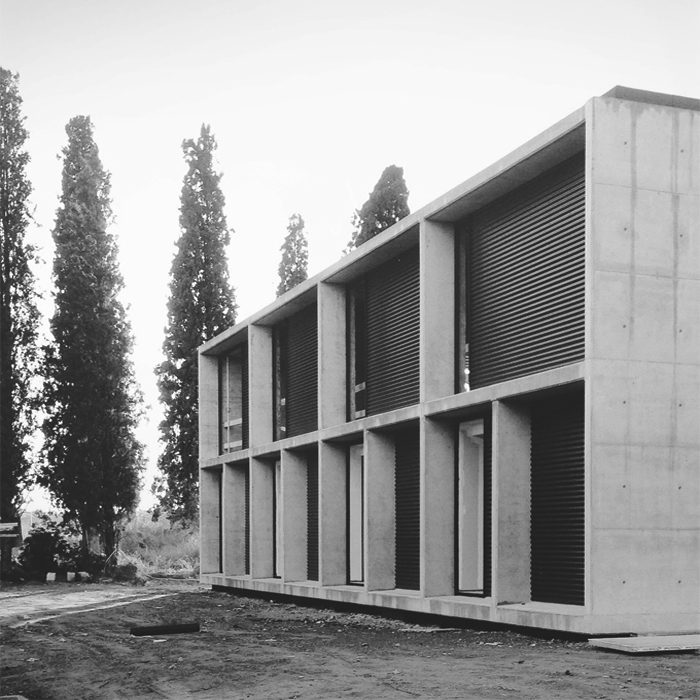MP House
Sant Cugat del Valles
Barcelona
Architects
Francesc Buixeda & Angel GomezContractor
-Engineering consultor
-Client
PrivateStructural consultor
-Photographer
-The plot is located in the Les Planes neighborhood divided between two municipalities: SantCugat del Valles and Barcelona. It is an integrated area within the Collserola Natural Park.
The plot has an area of 300m2 and a steep slope, having access from the highest part of the site.
The construction of the building is determined by the maximum allowed surface of 125m2, the steep geometry of the plot and the distance to its boundaries.
We propose a compact house on two floors of 7.9×7.9 meters with stairs and bathrooms nucleus so that all the main rooms are located in the corners of the house surrounded by vegetation.
Taking into account the sleep slope of the terrain, we decided not to alter the topography and to place the house on stilts.
We envision a lightweight, modulated and industrialized wooden construction.


