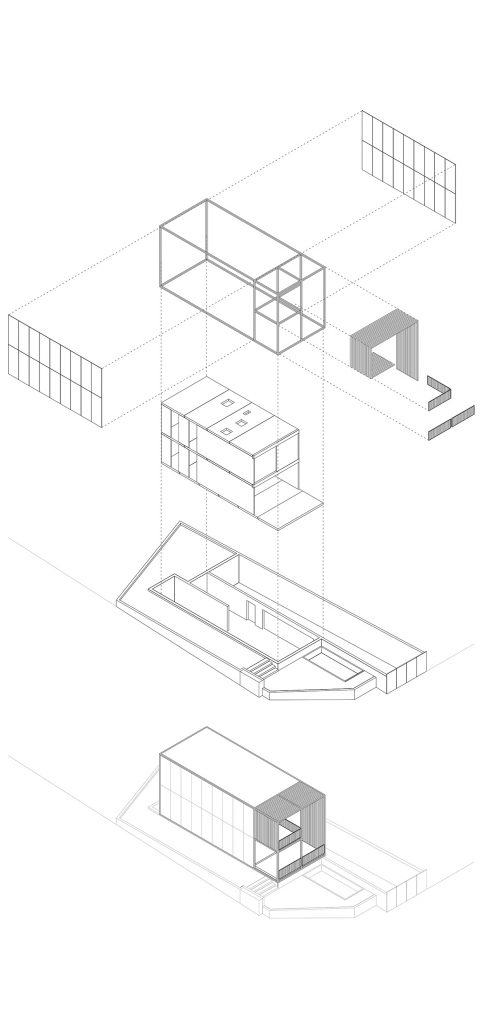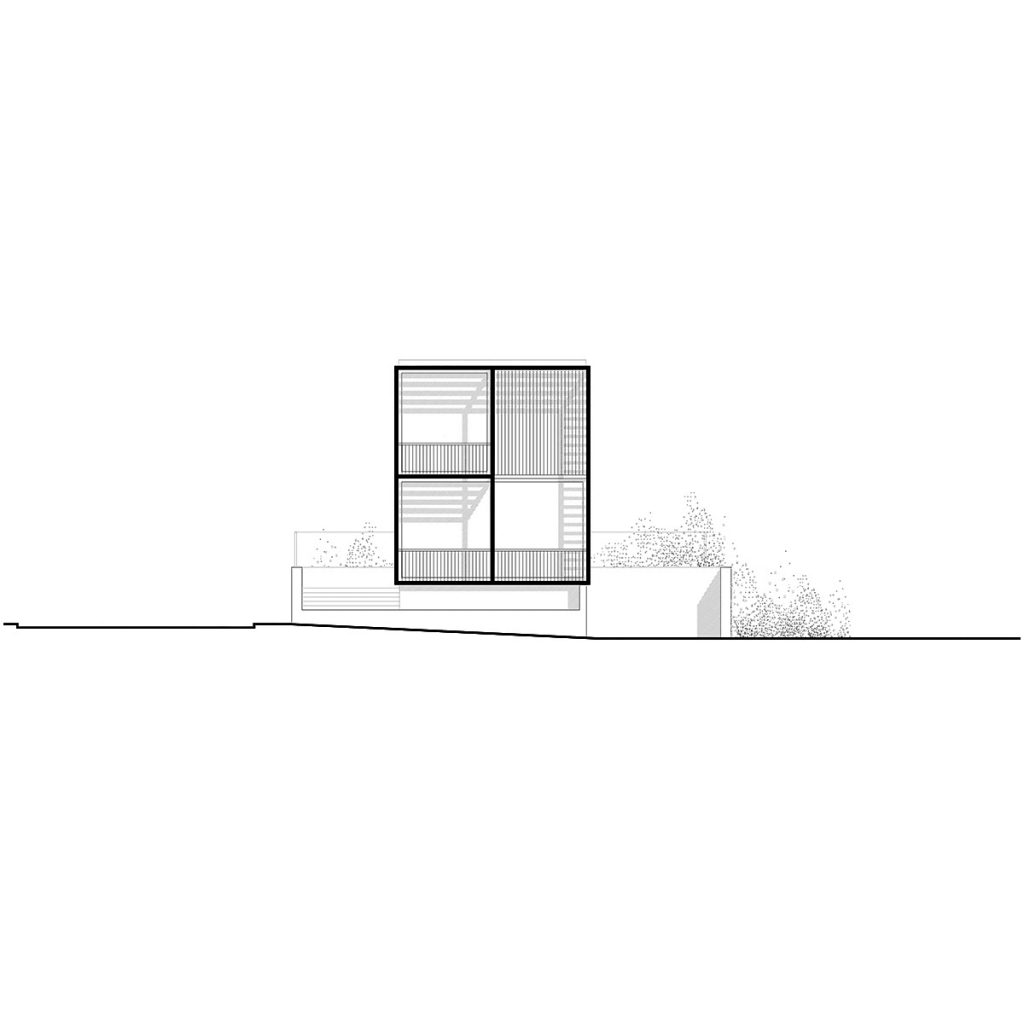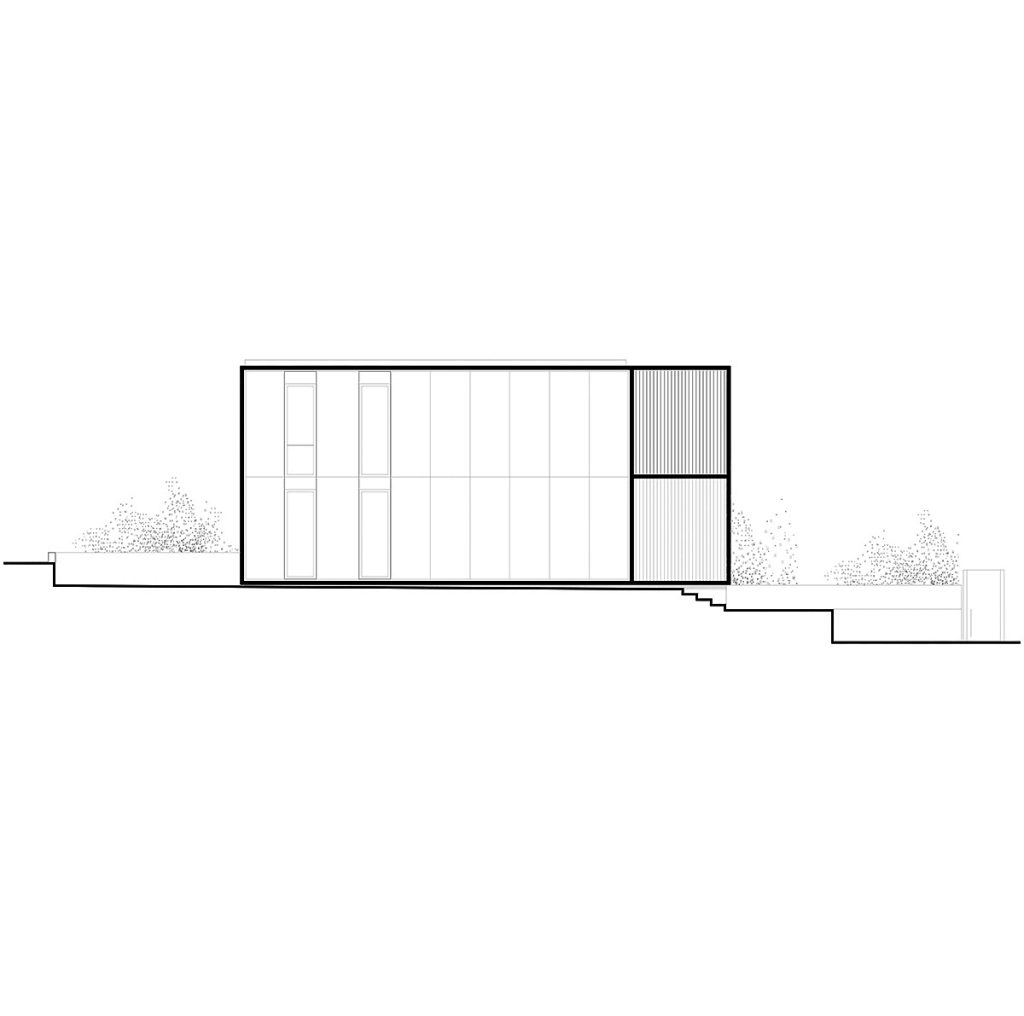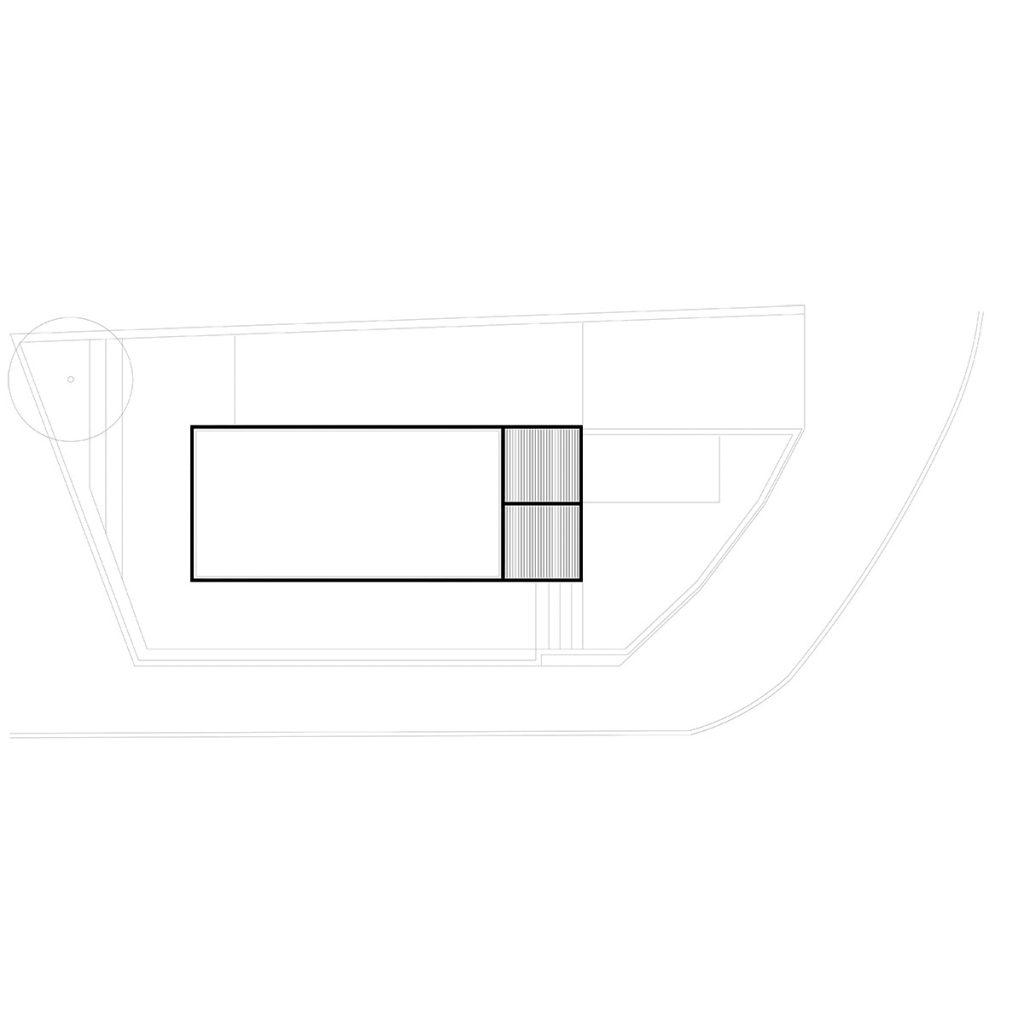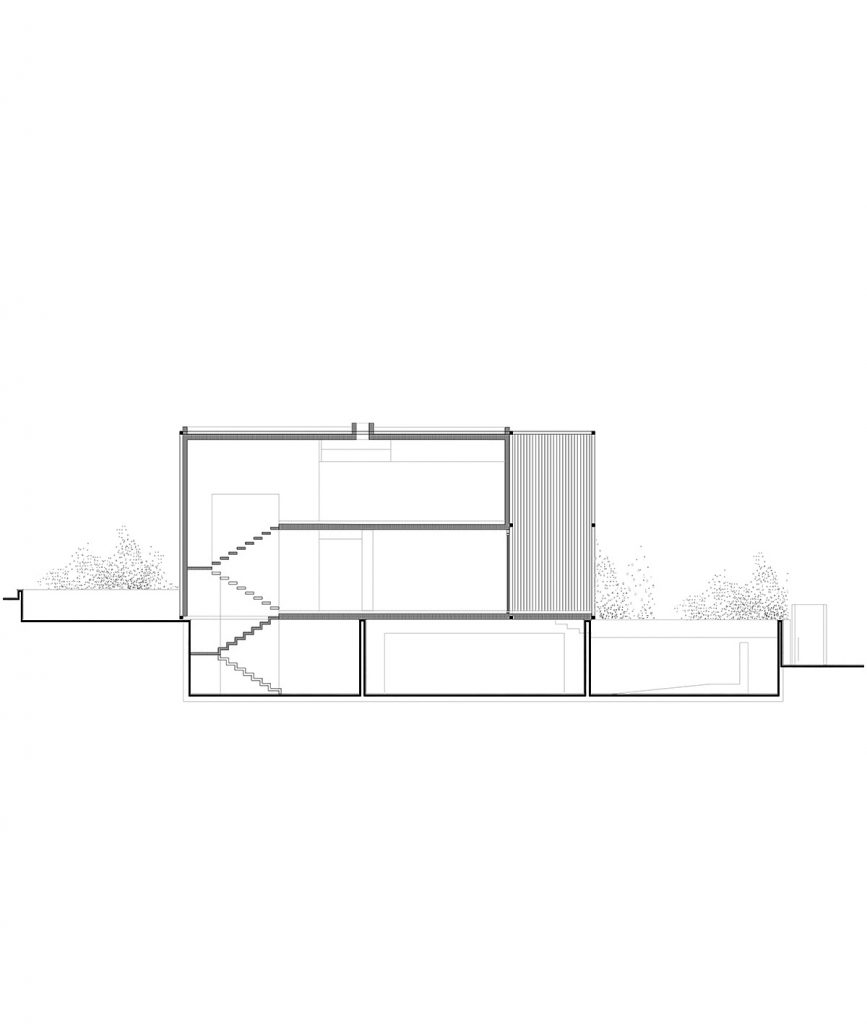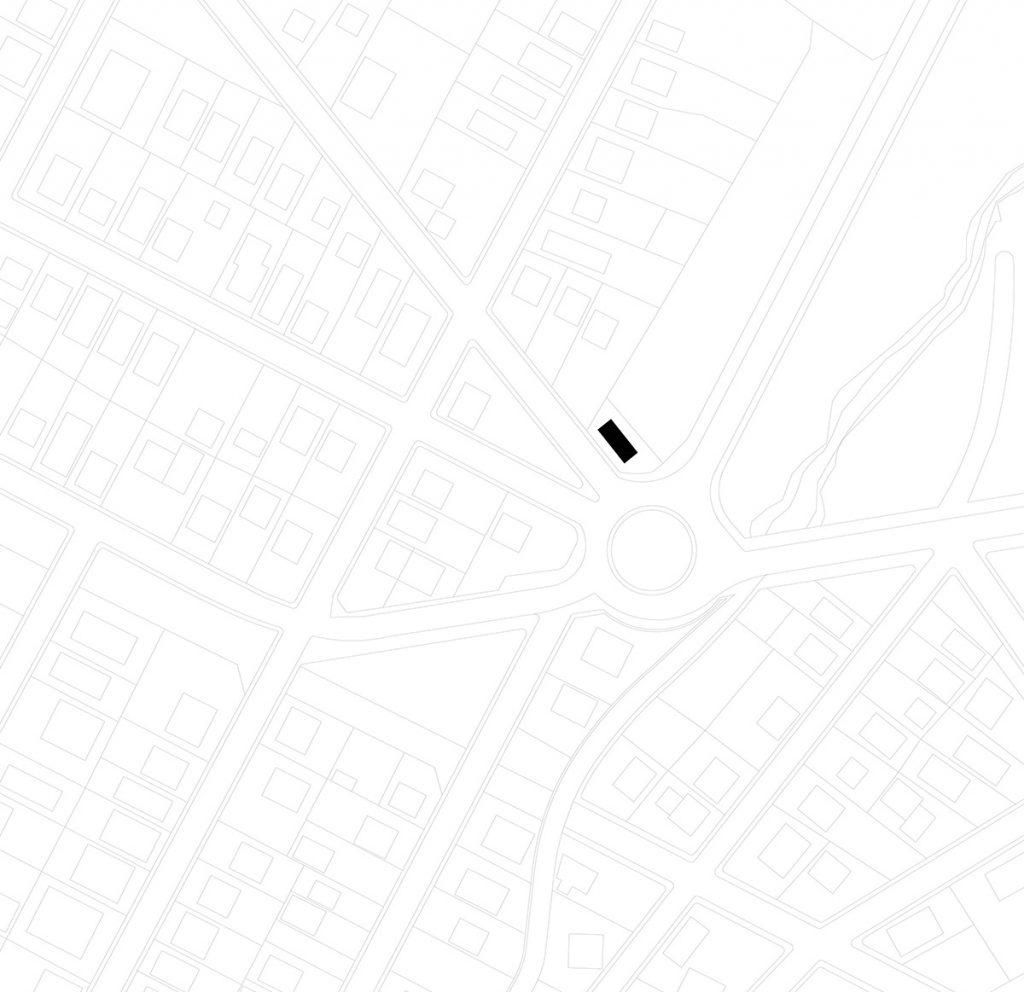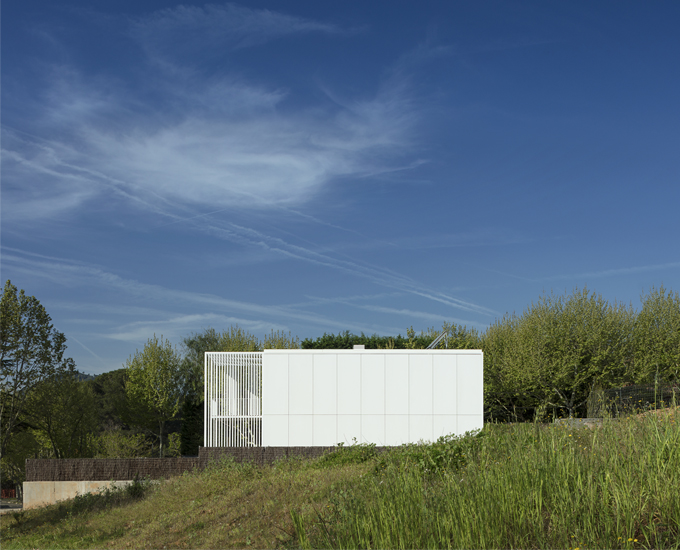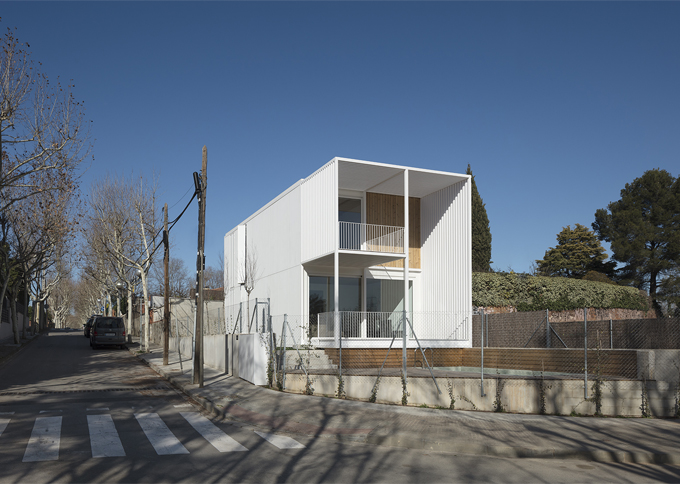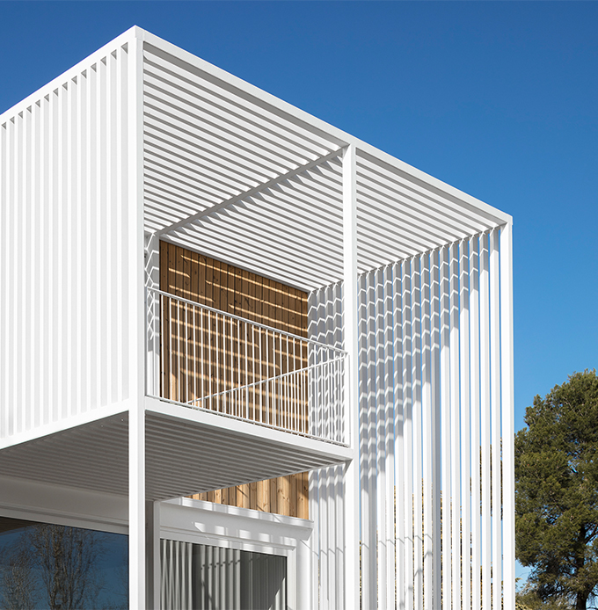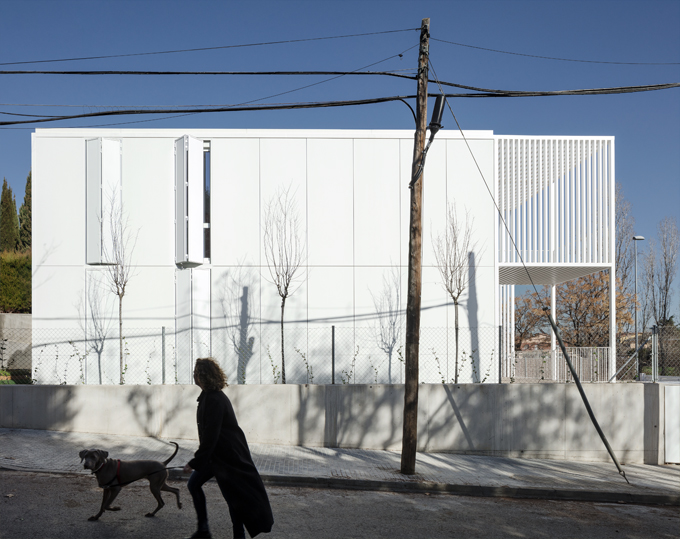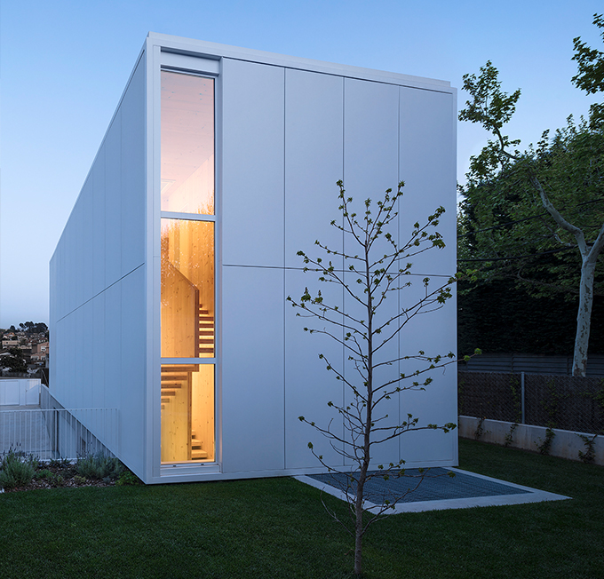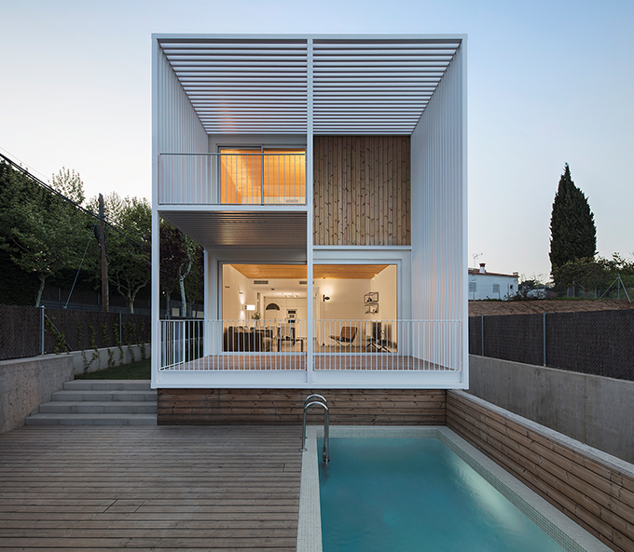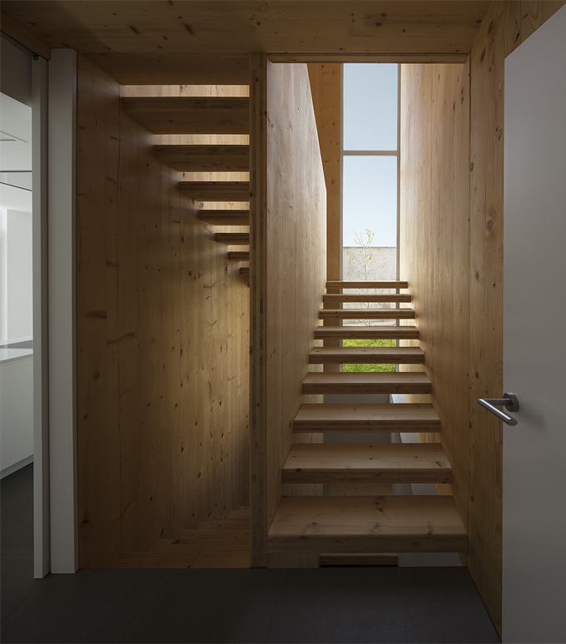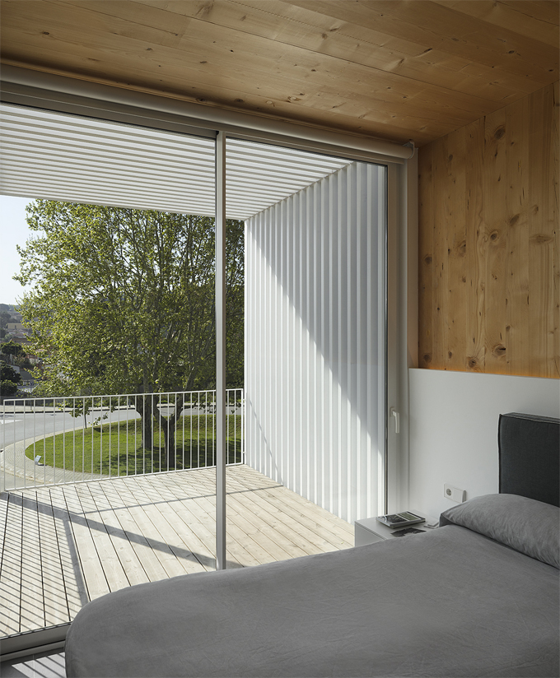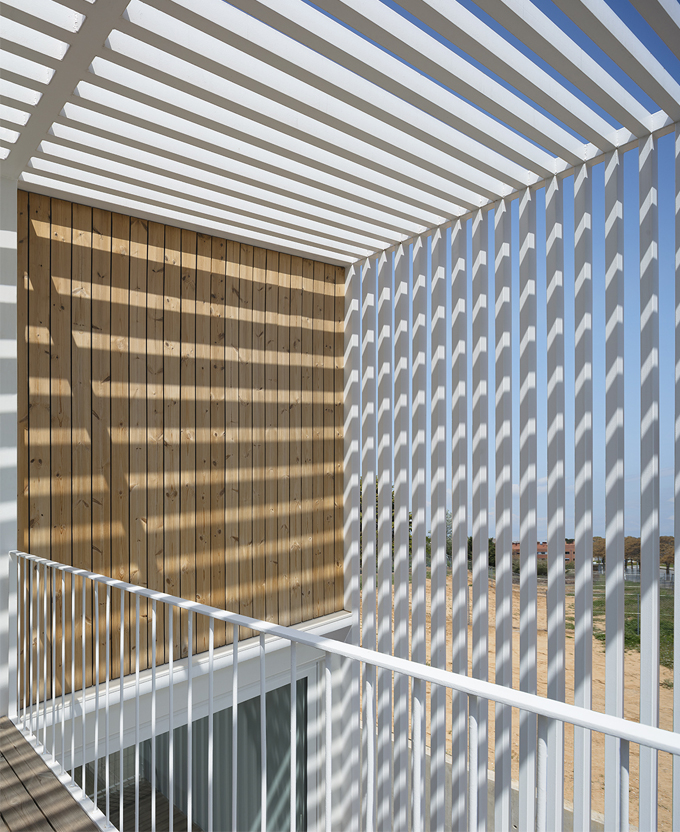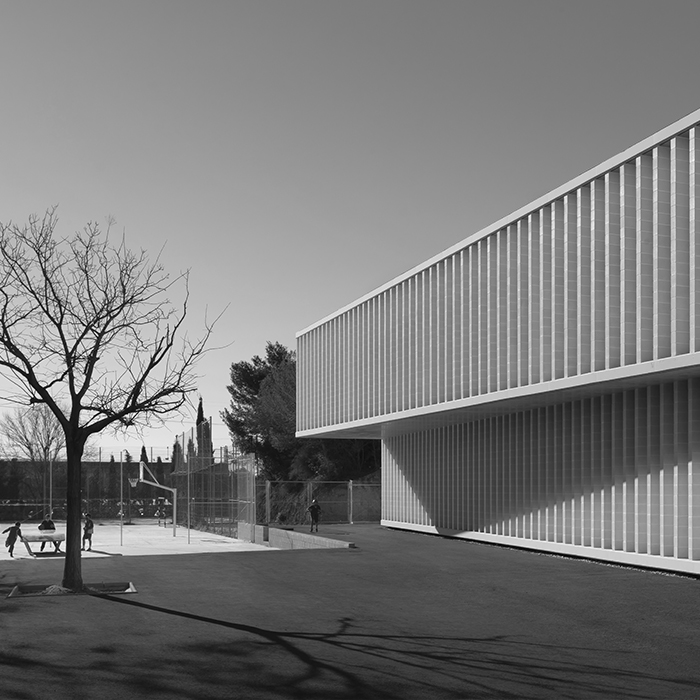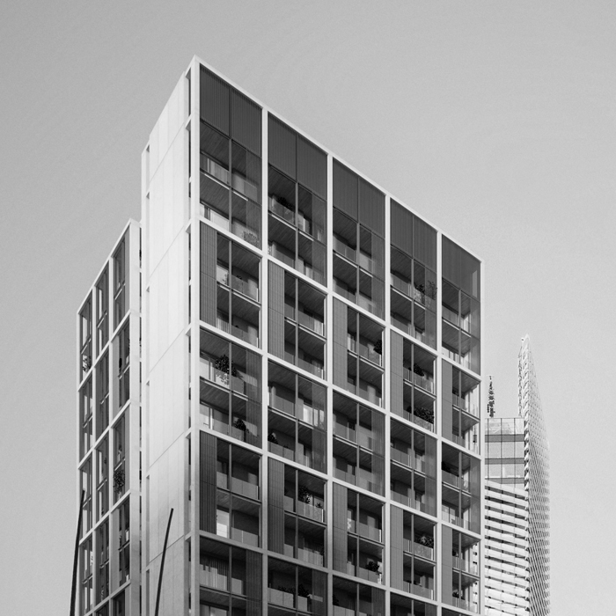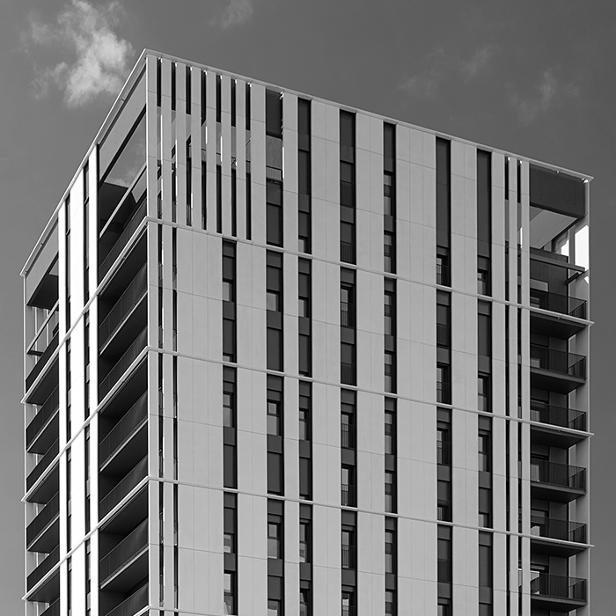MG House
Sant Cugat del Vallès
Barcelona
Architects
Francesc Buixeda & Ángel GómezContractor
Construccinc SLEngineering consultor
Albert ColoméClient
Xavier Busquets (Tocs Urbans SL)Structural consultor
Bis Structures SLPPhotographer
Alejo BaguéThe plot with 300 m², allowed the construction of 125 m² inscribed in a volume above ground of 14 meters long, 5.5 meters wide and 6 meters high once applied the distances to established boundaries.
We decided to place in this volume the main program of the house with the day area on the ground floor and the night area on the first floor. Under this volume is the basement with parking and pedestrian access to the house.
Taking into account that we did not know the needs of the final user of the house, we decided to place the staircase in the position that would allow the greatest possibilities of distribution.
And we focus on solving a volume with a staircase, placed on a concrete base.
This approach suggested that the construction could be by means of two formulas, the basement must necessarily be “in site”, but the main volume could be totally “off site”.
In this way, for the envelope of the main volume, we decided to work with a double skin formed by a box, closed, inside another box, permeable, of larger dimensions than the first one.
The first box, a closed enclosure, built with prefabricated panels of laminated wood, gives us the structural function, and at the same time enclosing with optimal energy qualities, thermal comfort, acoustic characteristic of the material. Also, for its qualities we decided to leave the wood seen inside the house.
Awards:
- Architecture Masterprize 2018


